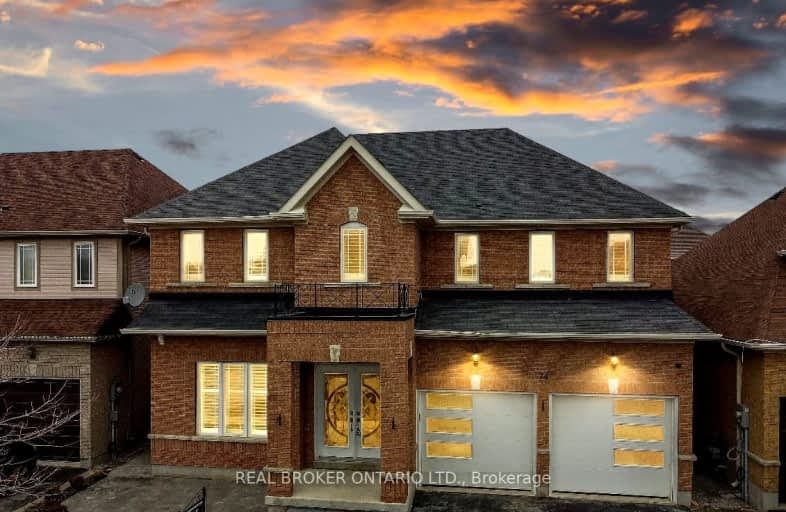Car-Dependent
- Most errands require a car.
Some Transit
- Most errands require a car.
Somewhat Bikeable
- Most errands require a car.

Our Lady of the Lake Catholic Elementary School
Elementary: CatholicPrince of Peace Catholic Elementary School
Elementary: CatholicJersey Public School
Elementary: PublicR L Graham Public School
Elementary: PublicFairwood Public School
Elementary: PublicLake Simcoe Public School
Elementary: PublicBradford Campus
Secondary: PublicOur Lady of the Lake Catholic College High School
Secondary: CatholicSutton District High School
Secondary: PublicDr John M Denison Secondary School
Secondary: PublicKeswick High School
Secondary: PublicNantyr Shores Secondary School
Secondary: Public-
Georgina's Leash Free Dog Park
1.66km -
Bayview Park
Bayview Ave (btw Bayview & Lowndes), Keswick ON 1.93km -
Claredon Beach Park
Georgina ON L4P 1N1 3.21km
-
CIBC
248 the Queensway S, Keswick ON L4P 2B1 2.61km -
President's Choice Financial Pavilion and ATM
24018 Woodbine Ave, Keswick ON L4P 0M3 2.8km -
Localcoin Bitcoin ATM - Riveredge Convenience
225 the Queensway S, Keswick ON L4P 2A7 2.82km
- 4 bath
- 4 bed
- 2000 sqft
31 John Dallimore Drive, Georgina, Ontario • L4P 0S6 • Keswick South
- 3 bath
- 4 bed
- 2500 sqft
91 Robert Wilson Crescent, Georgina, Ontario • L4P 0G9 • Keswick South










