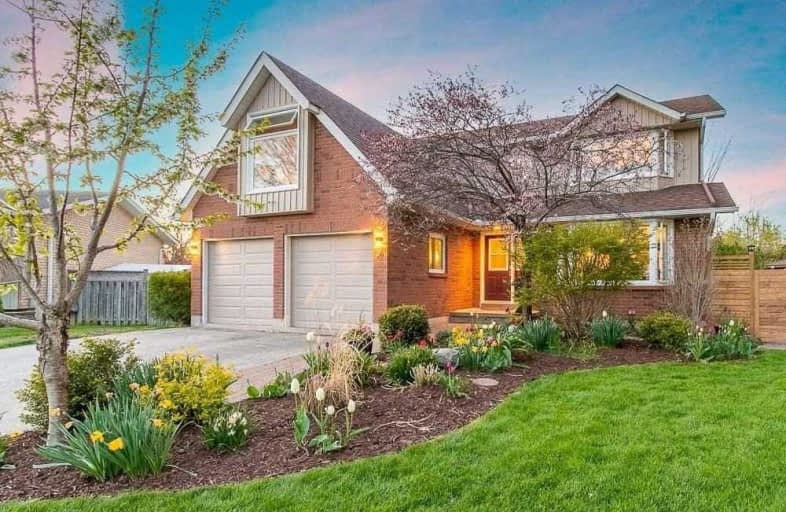Sold on May 17, 2021
Note: Property is not currently for sale or for rent.

-
Type: Detached
-
Style: 2-Storey
-
Size: 2000 sqft
-
Lot Size: 10.96 x 83.26 Feet
-
Age: 16-30 years
-
Taxes: $5,419 per year
-
Days on Site: 4 Days
-
Added: May 13, 2021 (4 days on market)
-
Updated:
-
Last Checked: 3 months ago
-
MLS®#: N5233047
-
Listed By: Exp realty, brokerage
Spectacular Home W/Back Yard Oasis On Desirable Court Just Steps To Beautiful Lake Simcoe! This Bright & Spacious Home Features 5+1 Beds & 4 Baths. O/C Kitchen, Living & Dining, Main Floor Laundry & Massive Pantry. Finished Bsmt With 3-Pc Bath, Large Rec Room & Wet Bar. Enjoy The Beauty Of Your Private Backyard With Fully Fenced In-Ground Heated Salt Water Pool, Bbq Area, Perennial Gardens & Screened In Gazebo. Perfect For Entertaining!
Extras
Incl: S/S Fridge, S/S Stove, S/S Microwave Range, B/I Dw, Washer & Dryer, All Elf's, 2 Garden Sheds, Gazebo, Pool As-Is & Pool Equipment As-Is, Key-Less Entry, Gdo + 2 Remotes, Children's Play Set.
Property Details
Facts for 14 Centro Court, Georgina
Status
Days on Market: 4
Last Status: Sold
Sold Date: May 17, 2021
Closed Date: Aug 03, 2021
Expiry Date: Aug 13, 2021
Sold Price: $1,225,000
Unavailable Date: May 17, 2021
Input Date: May 13, 2021
Prior LSC: Listing with no contract changes
Property
Status: Sale
Property Type: Detached
Style: 2-Storey
Size (sq ft): 2000
Age: 16-30
Area: Georgina
Community: Keswick North
Availability Date: Tbd
Inside
Bedrooms: 5
Bedrooms Plus: 1
Bathrooms: 4
Kitchens: 1
Rooms: 10
Den/Family Room: No
Air Conditioning: Central Air
Fireplace: No
Laundry Level: Main
Central Vacuum: N
Washrooms: 4
Utilities
Electricity: Yes
Gas: Yes
Cable: Yes
Telephone: Yes
Building
Basement: Finished
Heat Type: Forced Air
Heat Source: Gas
Exterior: Brick
Exterior: Vinyl Siding
Elevator: N
Water Supply: Municipal
Special Designation: Unknown
Other Structures: Garden Shed
Parking
Driveway: Private
Garage Spaces: 2
Garage Type: Attached
Covered Parking Spaces: 4
Total Parking Spaces: 6
Fees
Tax Year: 2020
Tax Legal Description: Lot 5, Plan 65M3208, S/T Ease In Favour Of Her*
Taxes: $5,419
Highlights
Feature: Cul De Sac
Feature: Fenced Yard
Feature: Golf
Feature: Lake/Pond
Feature: Marina
Feature: School
Land
Cross Street: Metro Rd N & Clarlyn
Municipality District: Georgina
Fronting On: North
Parcel Number: 034930256
Pool: Inground
Sewer: Sewers
Lot Depth: 83.26 Feet
Lot Frontage: 10.96 Feet
Lot Irregularities: Irregular- Lot Measur
Acres: < .50
Zoning: Residential
Waterfront: None
Additional Media
- Virtual Tour: http://wylieford.homelistingtours.com/listing2/14-centro-court
Rooms
Room details for 14 Centro Court, Georgina
| Type | Dimensions | Description |
|---|---|---|
| Kitchen Main | 3.23 x 3.97 | Laminate, Window, O/Looks Backyard |
| Breakfast Main | 3.40 x 3.79 | Laminate, Open Concept, Large Window |
| Living Main | 3.79 x 5.54 | Laminate, Large Window, Open Concept |
| Dining Main | 3.65 x 4.74 | Laminate, Large Window, W/O To Deck |
| Laundry Main | 1.77 x 3.65 | Laminate, Sliding Doors, W/O To Garage |
| Master 2nd | 3.79 x 4.15 | Hardwood Floor, 4 Pc Ensuite, W/I Closet |
| 2nd Br 2nd | 3.38 x 5.54 | Broadloom, Vaulted Ceiling, Pot Lights |
| 3rd Br 2nd | 2.72 x 4.17 | Hardwood Floor, Overlook Water, Closet |
| 4th Br 2nd | 3.04 x 3.75 | Hardwood Floor, Ceiling Fan, Closet |
| 5th Br 2nd | 3.03 x 3.43 | Hardwood Floor, Window, Closet |
| Rec Bsmt | 7.30 x 7.64 | Broadloom, Wet Bar, Pot Lights |
| Br Bsmt | 3.67 x 4.13 | Broadloom, Closet, Pot Lights |
| XXXXXXXX | XXX XX, XXXX |
XXXX XXX XXXX |
$X,XXX,XXX |
| XXX XX, XXXX |
XXXXXX XXX XXXX |
$XXX,XXX | |
| XXXXXXXX | XXX XX, XXXX |
XXXXXXX XXX XXXX |
|
| XXX XX, XXXX |
XXXXXX XXX XXXX |
$XXX,XXX |
| XXXXXXXX XXXX | XXX XX, XXXX | $1,225,000 XXX XXXX |
| XXXXXXXX XXXXXX | XXX XX, XXXX | $999,000 XXX XXXX |
| XXXXXXXX XXXXXXX | XXX XX, XXXX | XXX XXXX |
| XXXXXXXX XXXXXX | XXX XX, XXXX | $899,900 XXX XXXX |

Deer Park Public School
Elementary: PublicSt Thomas Aquinas Catholic Elementary School
Elementary: CatholicKeswick Public School
Elementary: PublicLakeside Public School
Elementary: PublicW J Watson Public School
Elementary: PublicR L Graham Public School
Elementary: PublicBradford Campus
Secondary: PublicOur Lady of the Lake Catholic College High School
Secondary: CatholicSutton District High School
Secondary: PublicKeswick High School
Secondary: PublicBradford District High School
Secondary: PublicNantyr Shores Secondary School
Secondary: Public

