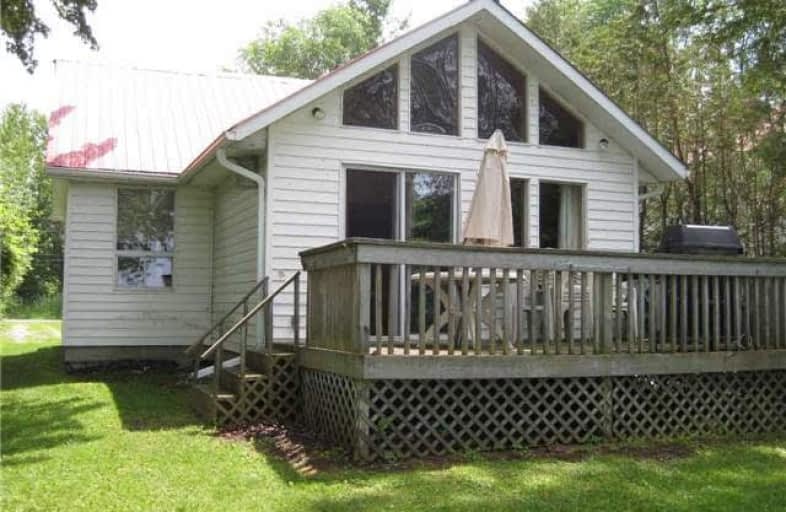
Holy Family Catholic School
Elementary: Catholic
10.58 km
Thorah Central Public School
Elementary: Public
11.85 km
Beaverton Public School
Elementary: Public
10.70 km
Black River Public School
Elementary: Public
13.37 km
Morning Glory Public School
Elementary: Public
3.43 km
McCaskill's Mills Public School
Elementary: Public
9.61 km
Our Lady of the Lake Catholic College High School
Secondary: Catholic
24.84 km
Brock High School
Secondary: Public
11.24 km
Sutton District High School
Secondary: Public
13.18 km
Twin Lakes Secondary School
Secondary: Public
32.98 km
Keswick High School
Secondary: Public
24.08 km
Uxbridge Secondary School
Secondary: Public
27.19 km



