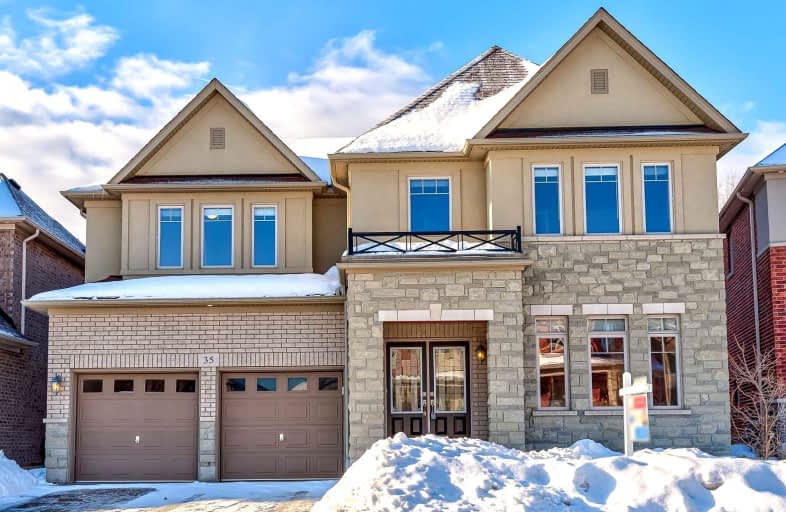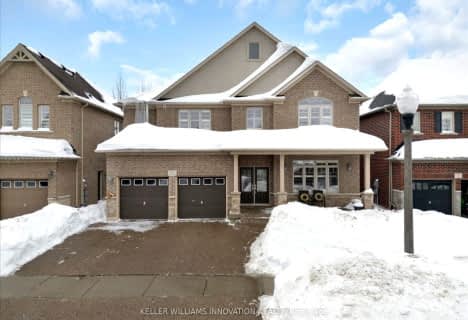
Lexington Public School
Elementary: Public
1.39 km
Sandowne Public School
Elementary: Public
2.15 km
Bridgeport Public School
Elementary: Public
1.63 km
St Matthew Catholic Elementary School
Elementary: Catholic
1.14 km
St Luke Catholic Elementary School
Elementary: Catholic
2.41 km
Lester B Pearson PS Public School
Elementary: Public
2.40 km
Rosemount - U Turn School
Secondary: Public
4.30 km
St David Catholic Secondary School
Secondary: Catholic
4.18 km
Kitchener Waterloo Collegiate and Vocational School
Secondary: Public
5.17 km
Bluevale Collegiate Institute
Secondary: Public
2.93 km
Waterloo Collegiate Institute
Secondary: Public
4.48 km
Cameron Heights Collegiate Institute
Secondary: Public
5.83 km








