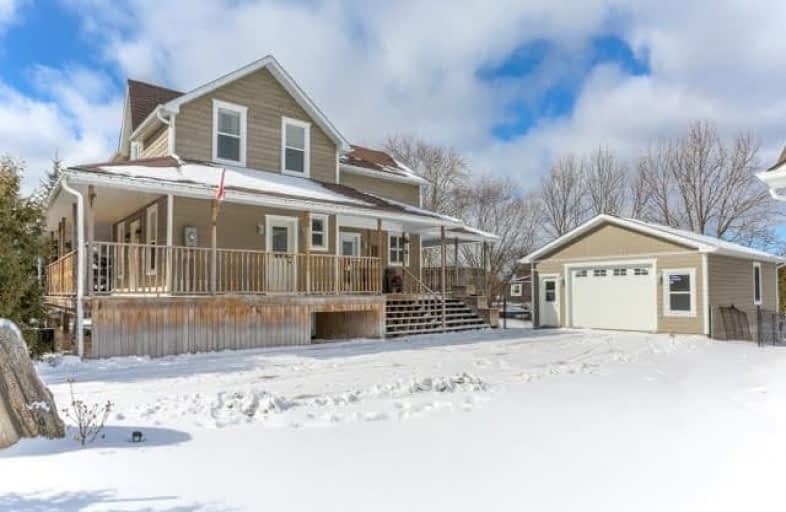
St Joseph Catholic School
Elementary: Catholic
17.11 km
Scott Central Public School
Elementary: Public
13.69 km
Sunderland Public School
Elementary: Public
9.25 km
Morning Glory Public School
Elementary: Public
8.88 km
Quaker Village Public School
Elementary: Public
17.20 km
McCaskill's Mills Public School
Elementary: Public
11.73 km
Our Lady of the Lake Catholic College High School
Secondary: Catholic
22.74 km
Brock High School
Secondary: Public
13.24 km
Sutton District High School
Secondary: Public
15.24 km
Keswick High School
Secondary: Public
22.35 km
Port Perry High School
Secondary: Public
25.18 km
Uxbridge Secondary School
Secondary: Public
17.32 km




