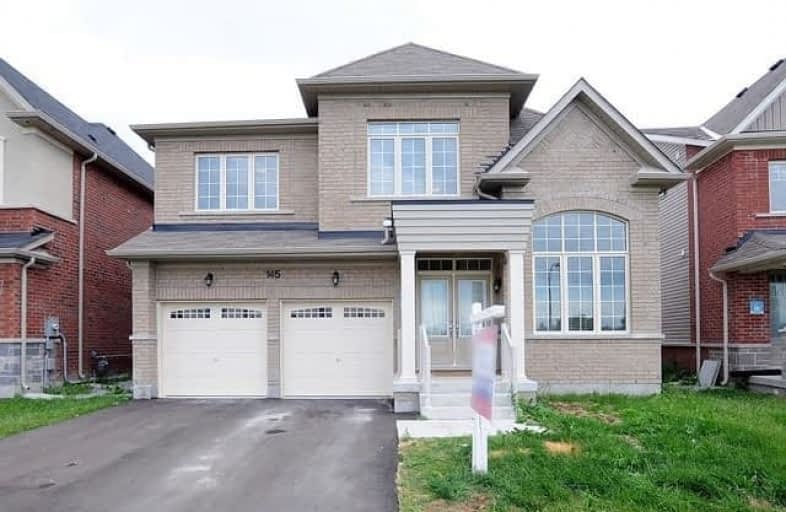Sold on Jul 30, 2018
Note: Property is not currently for sale or for rent.

-
Type: Detached
-
Style: 2-Storey
-
Lot Size: 44.62 x 88.58 Feet
-
Age: No Data
-
Taxes: $5,121 per year
-
Days on Site: 41 Days
-
Added: Sep 07, 2019 (1 month on market)
-
Updated:
-
Last Checked: 3 months ago
-
MLS®#: N4166070
-
Listed By: Re/max village realty inc., brokerage
Fantastic 5 Bedroom Home At The South End Of Keswick In Simcoe Landing. This Home Is Built By Aspen Ridge Homes And Is The Laconia Model With 3001 Sq.Ft. Kitchen Has A Center Island, Quartz Countertops, S/S Appliances, Ceramic Flooring & Backsplash And Crown Moulding. Other Features; Laminate & Ceramic Flooring Throughout, 3 Washrooms On The 2nd Floor, Master Has Double W/I Closets & 5-Piece Wshrm, Main Floor Laundry And Access To Garage From House.
Extras
S/S Fridge, S/S Stove, S/S Dishwasher, Washer, Dryer, All Electrical Light Fixtures, All Window Coverings, A/C And Furnace. Upgraded Ventilation System.
Property Details
Facts for 145 Joe Dales Drive, Georgina
Status
Days on Market: 41
Last Status: Sold
Sold Date: Jul 30, 2018
Closed Date: Aug 21, 2018
Expiry Date: Sep 30, 2018
Sold Price: $735,000
Unavailable Date: Jul 30, 2018
Input Date: Jun 19, 2018
Property
Status: Sale
Property Type: Detached
Style: 2-Storey
Area: Georgina
Community: Keswick South
Availability Date: Asap
Inside
Bedrooms: 5
Bathrooms: 4
Kitchens: 1
Rooms: 11
Den/Family Room: Yes
Air Conditioning: Central Air
Fireplace: Yes
Laundry Level: Main
Central Vacuum: N
Washrooms: 4
Building
Basement: Unfinished
Heat Type: Forced Air
Heat Source: Gas
Exterior: Brick
Elevator: N
UFFI: No
Water Supply: Municipal
Special Designation: Unknown
Retirement: N
Parking
Driveway: Private
Garage Spaces: 2
Garage Type: Built-In
Covered Parking Spaces: 2
Total Parking Spaces: 4
Fees
Tax Year: 2018
Tax Legal Description: Lot 116, Plan 65M4465 Subject To An Easement***
Taxes: $5,121
Land
Cross Street: Joe Dales & Thornlod
Municipality District: Georgina
Fronting On: South
Pool: None
Sewer: Sewers
Lot Depth: 88.58 Feet
Lot Frontage: 44.62 Feet
Additional Media
- Virtual Tour: http://tours.panapix.com/idx/614849
Rooms
Room details for 145 Joe Dales Drive, Georgina
| Type | Dimensions | Description |
|---|---|---|
| Office Main | 2.67 x 3.61 | Laminate, Window |
| Living Main | 3.48 x 6.00 | Combined W/Dining, Pot Lights, Laminate |
| Dining Main | - | Pot Lights, Laminate, Combined W/Living |
| Kitchen Main | 3.43 x 4.60 | Centre Island, Stainless Steel Appl, Granite Counter |
| Breakfast Main | 3.99 x 2.97 | W/O To Yard, Open Concept, Ceramic Floor |
| Family Main | 3.91 x 5.16 | Laminate, Gas Fireplace, O/Looks Backyard |
| Master 2nd | 5.16 x 4.01 | W/I Closet, 5 Pc Ensuite, Laminate |
| 2nd Br 2nd | 4.67 x 3.15 | Laminate, Window, 4 Pc Ensuite |
| 3rd Br 2nd | 4.27 x 3.30 | W/I Closet, Laminate, W/I Closet |
| 4th Br 2nd | 3.35 x 3.71 | 4 Pc Ensuite, Window, Laminate |
| 5th Br 2nd | 3.38 x 3.30 | Laminate, Window, Closet |
| Laundry Main | - | Access To Garage, Ceramic Floor |
| XXXXXXXX | XXX XX, XXXX |
XXXX XXX XXXX |
$XXX,XXX |
| XXX XX, XXXX |
XXXXXX XXX XXXX |
$XXX,XXX | |
| XXXXXXXX | XXX XX, XXXX |
XXXXXX XXX XXXX |
$X,XXX |
| XXX XX, XXXX |
XXXXXX XXX XXXX |
$X,XXX |
| XXXXXXXX XXXX | XXX XX, XXXX | $735,000 XXX XXXX |
| XXXXXXXX XXXXXX | XXX XX, XXXX | $799,900 XXX XXXX |
| XXXXXXXX XXXXXX | XXX XX, XXXX | $1,950 XXX XXXX |
| XXXXXXXX XXXXXX | XXX XX, XXXX | $1,990 XXX XXXX |

Our Lady of the Lake Catholic Elementary School
Elementary: CatholicPrince of Peace Catholic Elementary School
Elementary: CatholicJersey Public School
Elementary: PublicR L Graham Public School
Elementary: PublicFairwood Public School
Elementary: PublicLake Simcoe Public School
Elementary: PublicBradford Campus
Secondary: PublicOur Lady of the Lake Catholic College High School
Secondary: CatholicSutton District High School
Secondary: PublicDr John M Denison Secondary School
Secondary: PublicKeswick High School
Secondary: PublicHuron Heights Secondary School
Secondary: Public

