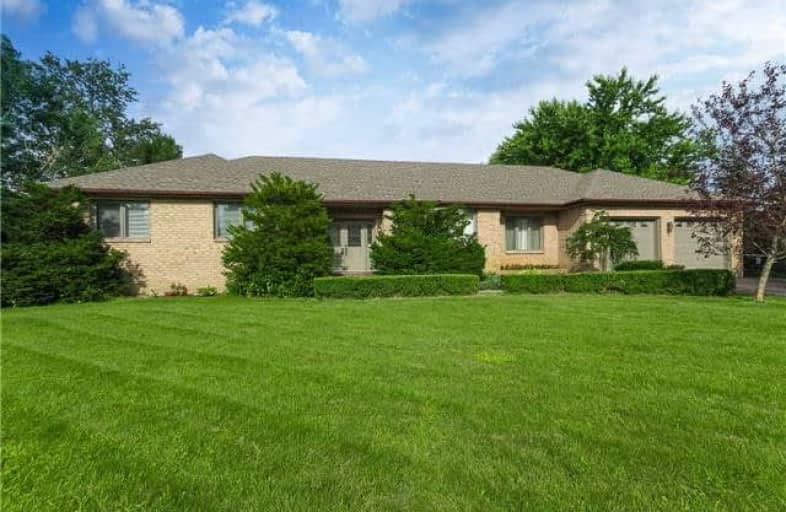Sold on Aug 26, 2017
Note: Property is not currently for sale or for rent.

-
Type: Detached
-
Style: Bungalow
-
Size: 2000 sqft
-
Lot Size: 150 x 306.79 Feet
-
Age: 16-30 years
-
Taxes: $5,421 per year
-
Days on Site: 46 Days
-
Added: Sep 07, 2019 (1 month on market)
-
Updated:
-
Last Checked: 3 months ago
-
MLS®#: N3868364
-
Listed By: Re/max all-stars realty inc., brokerage
All Brick Custom Built Bungalow On A Gorgous 1.06 Acre Lot In A Sought After Estate Subdivision. Large Family Sized Eat-In Kitchen With Lots Of Cabinets & Counter Space. Bright Breakfast Rm With W/O To Spacious Deck. Huge Master With 5 Pc Ensuite, Jacuzzi Tub, Walk In Closet & W/O To Deck. Finished Basement Featuring Games Rm, Rec Rm With Wet Bar, 2 Additional Bdrms & 4 Pc Bath. Paved Driveway, 2 Car Garage With House Access.
Extras
Incl; Fridge, Cooktop, Wall Oven, Dishwasher, Microwave, Washer, Dryer, Upright Freezer, Hot Water Tank (Owned), Newer Shingles, Furnace, A/C & Well Pump, Propane Tank
Property Details
Facts for 15 Audubon Way, Georgina
Status
Days on Market: 46
Last Status: Sold
Sold Date: Aug 26, 2017
Closed Date: Oct 27, 2017
Expiry Date: Oct 30, 2017
Sold Price: $805,000
Unavailable Date: Aug 26, 2017
Input Date: Jul 11, 2017
Prior LSC: Sold
Property
Status: Sale
Property Type: Detached
Style: Bungalow
Size (sq ft): 2000
Age: 16-30
Area: Georgina
Community: Baldwin
Availability Date: 60 Days Tba
Inside
Bedrooms: 3
Bedrooms Plus: 2
Bathrooms: 5
Kitchens: 1
Rooms: 8
Den/Family Room: Yes
Air Conditioning: Central Air
Fireplace: Yes
Laundry Level: Main
Washrooms: 5
Utilities
Telephone: Yes
Building
Basement: Finished
Heat Type: Forced Air
Heat Source: Propane
Exterior: Brick
Water Supply Type: Drilled Well
Water Supply: Well
Special Designation: Unknown
Other Structures: Garden Shed
Parking
Driveway: Private
Garage Spaces: 2
Garage Type: Attached
Covered Parking Spaces: 8
Total Parking Spaces: 10
Fees
Tax Year: 2017
Tax Legal Description: Pcl 27-1 Sec 65M2645;Lt 27 Pl 65M2645;Georgina
Taxes: $5,421
Highlights
Feature: Golf
Land
Cross Street: Hwy 48/Smith Blvd/Au
Municipality District: Georgina
Fronting On: East
Pool: None
Sewer: Septic
Lot Depth: 306.79 Feet
Lot Frontage: 150 Feet
Lot Irregularities: 1.06 Acres
Acres: .50-1.99
Additional Media
- Virtual Tour: http://tour.360realtours.ca/822636?idx=1
Rooms
Room details for 15 Audubon Way, Georgina
| Type | Dimensions | Description |
|---|---|---|
| Kitchen Ground | 3.82 x 7.46 | W/O To Deck, B/I Ctr-Top Stove, B/I Oven |
| Dining Ground | 3.37 x 4.54 | Picture Window, Broadloom |
| Living Ground | 4.14 x 5.49 | Fireplace, Vaulted Ceiling |
| Laundry Ground | 2.41 x 4.81 | W/O To Deck, Access To Garage |
| Master Ground | 4.24 x 5.77 | W/O To Deck, W/I Closet, 5 Pc Ensuite |
| 2nd Br Ground | 3.58 x 3.42 | Broadloom |
| 3rd Br Ground | 3.76 x 3.45 | Broadloom |
| Family Ground | 4.18 x 5.13 | Sunken Room |
| Rec Lower | 5.75 x 11.90 | Broadloom, Wet Bar |
| Games Lower | 3.89 x 7.53 | Broadloom |
| Br Lower | 3.29 x 4.48 | Laminate |
| Br Lower | 3.33 x 4.42 | Laminate |
| XXXXXXXX | XXX XX, XXXX |
XXXX XXX XXXX |
$XXX,XXX |
| XXX XX, XXXX |
XXXXXX XXX XXXX |
$XXX,XXX |
| XXXXXXXX XXXX | XXX XX, XXXX | $805,000 XXX XXXX |
| XXXXXXXX XXXXXX | XXX XX, XXXX | $819,900 XXX XXXX |

St Bernadette's Catholic Elementary School
Elementary: CatholicBlack River Public School
Elementary: PublicSutton Public School
Elementary: PublicMorning Glory Public School
Elementary: PublicRobert Munsch Public School
Elementary: PublicFairwood Public School
Elementary: PublicOur Lady of the Lake Catholic College High School
Secondary: CatholicSutton District High School
Secondary: PublicSacred Heart Catholic High School
Secondary: CatholicKeswick High School
Secondary: PublicNantyr Shores Secondary School
Secondary: PublicHuron Heights Secondary School
Secondary: Public

