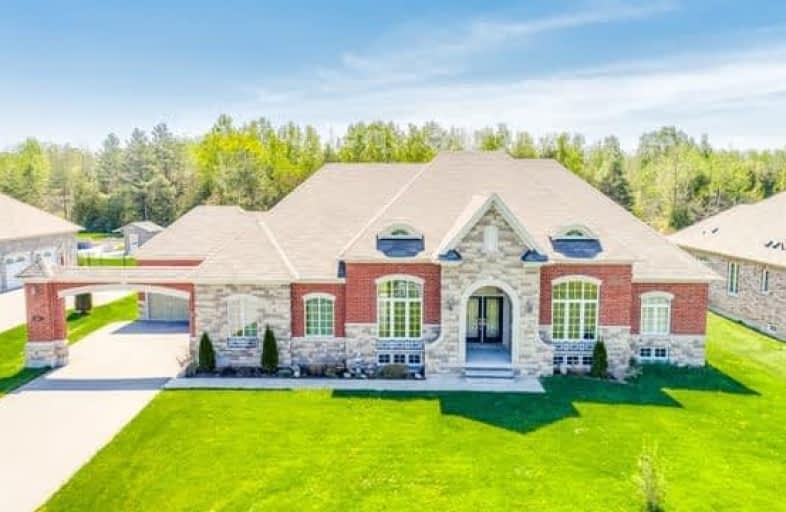Sold on May 29, 2018
Note: Property is not currently for sale or for rent.

-
Type: Detached
-
Style: Bungalow
-
Lot Size: 111.91 x 364 Feet
-
Age: No Data
-
Taxes: $9,400 per year
-
Days on Site: 101 Days
-
Added: Sep 07, 2019 (3 months on market)
-
Updated:
-
Last Checked: 3 months ago
-
MLS®#: N4045085
-
Listed By: Re/max hallmark realty ltd., brokerage
Stunning 3 Bdrm, 3 Bath Bungalow W/4 Car Garage In Exclusive Eastbourne Estates.Premium 111X364 Ft Lot Next To Eastbourne Golf Course.Completely Upgraded W/Modern Features & Quality Finishes.Hrdwd Flr, Crown Moulding, Pot Lights & Lrg Windows Allowing For Lots Of Natural Light.Dining Rm W/Coffered Ceiling.Fam Rm W/Cathedral Ceiling & Gas F/P.Custom Kitchen W/ W/O To Huge Backyard.Mstr Bdrm W/Coffered Ceiling, W/I Closet &5Pc Ensuite.Just Steps To Private
Extras
Community Dock For Boating & Swimming($480.00/Maintenance Fee). Fridge, Stove, B/I Oven, B/I Microwave, Dishwasher, Washer, Dryer, All Elf's, All Window Coverings. Sauna Included (Not Installed).
Property Details
Facts for 15 Wolford Court, Georgina
Status
Days on Market: 101
Last Status: Sold
Sold Date: May 29, 2018
Closed Date: Jul 27, 2018
Expiry Date: Jun 18, 2018
Sold Price: $1,200,000
Unavailable Date: May 29, 2018
Input Date: Feb 16, 2018
Property
Status: Sale
Property Type: Detached
Style: Bungalow
Area: Georgina
Community: Historic Lakeshore Communities
Availability Date: Flexible
Inside
Bedrooms: 3
Bathrooms: 3
Kitchens: 1
Rooms: 9
Den/Family Room: Yes
Air Conditioning: Central Air
Fireplace: Yes
Washrooms: 3
Building
Basement: Full
Heat Type: Forced Air
Heat Source: Gas
Exterior: Brick
Water Supply: Municipal
Special Designation: Unknown
Parking
Driveway: Private
Garage Spaces: 4
Garage Type: Attached
Covered Parking Spaces: 12
Total Parking Spaces: 16
Fees
Tax Year: 2017
Tax Legal Description: Pcl 32-1, Sec 65M2885 ; Lt 32, Pl 65M2885 , T/W **
Taxes: $9,400
Highlights
Feature: Cul De Sac
Feature: Lake/Pond
Land
Cross Street: Metro Rd. N / Wolfor
Municipality District: Georgina
Fronting On: North
Pool: None
Sewer: Sewers
Lot Depth: 364 Feet
Lot Frontage: 111.91 Feet
Additional Media
- Virtual Tour: http://www.houssmax.ca/vtournb/h9361687
Rooms
Room details for 15 Wolford Court, Georgina
| Type | Dimensions | Description |
|---|---|---|
| Living Main | 3.38 x 3.39 | Hardwood Floor, Pot Lights, Window |
| Dining Main | 4.00 x 4.57 | Hardwood Floor, Pot Lights, Coffered Ceiling |
| Family Main | 4.30 x 5.50 | Hardwood Floor, Cathedral Ceiling, Gas Fireplace |
| Office Main | 3.37 x 3.96 | Hardwood Floor, Pot Lights, French Doors |
| Kitchen Main | 3.96 x 4.88 | Ceramic Floor, Granite Counter, O/Looks Backyard |
| Breakfast Main | 4.57 x 4.88 | Ceramic Floor, Open Concept, W/O To Yard |
| Master Main | 3.96 x 5.49 | Hardwood Floor, W/I Closet, 5 Pc Ensuite |
| 2nd Br Main | 3.35 x 3.66 | Hardwood Floor, Closet, Large Window |
| 3rd Br Main | 3.96 x 4.27 | Hardwood Floor, Closet, Window |
| Rec Bsmt | 14.33 x 19.50 |
| XXXXXXXX | XXX XX, XXXX |
XXXX XXX XXXX |
$X,XXX,XXX |
| XXX XX, XXXX |
XXXXXX XXX XXXX |
$X,XXX,XXX | |
| XXXXXXXX | XXX XX, XXXX |
XXXXXXX XXX XXXX |
|
| XXX XX, XXXX |
XXXXXX XXX XXXX |
$X,XXX,XXX | |
| XXXXXXXX | XXX XX, XXXX |
XXXXXXX XXX XXXX |
|
| XXX XX, XXXX |
XXXXXX XXX XXXX |
$X,XXX,XXX |
| XXXXXXXX XXXX | XXX XX, XXXX | $1,200,000 XXX XXXX |
| XXXXXXXX XXXXXX | XXX XX, XXXX | $1,299,900 XXX XXXX |
| XXXXXXXX XXXXXXX | XXX XX, XXXX | XXX XXXX |
| XXXXXXXX XXXXXX | XXX XX, XXXX | $1,650,000 XXX XXXX |
| XXXXXXXX XXXXXXX | XXX XX, XXXX | XXX XXXX |
| XXXXXXXX XXXXXX | XXX XX, XXXX | $1,788,000 XXX XXXX |

Deer Park Public School
Elementary: PublicSt Thomas Aquinas Catholic Elementary School
Elementary: CatholicKeswick Public School
Elementary: PublicLakeside Public School
Elementary: PublicW J Watson Public School
Elementary: PublicR L Graham Public School
Elementary: PublicBradford Campus
Secondary: PublicOur Lady of the Lake Catholic College High School
Secondary: CatholicSutton District High School
Secondary: PublicKeswick High School
Secondary: PublicSt Peter's Secondary School
Secondary: CatholicNantyr Shores Secondary School
Secondary: Public- 2 bath
- 3 bed
- 1500 sqft
100 Pine Post Road, Georgina, Ontario • L4P 3C8 • Keswick North
- 2 bath
- 3 bed
- 1500 sqft
849 Trivetts Road, Georgina, Ontario • L4P 0S2 • Historic Lakeshore Communities




