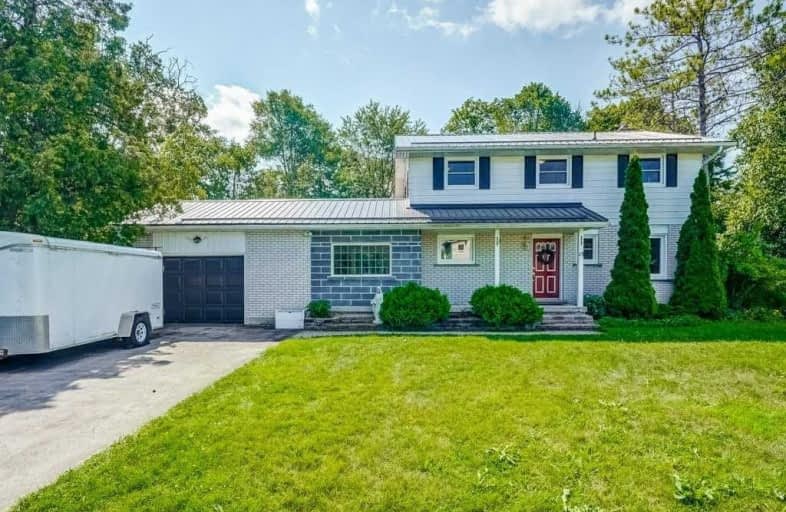Sold on Sep 04, 2020
Note: Property is not currently for sale or for rent.

-
Type: Detached
-
Style: 2-Storey
-
Lot Size: 129.3 x 186 Feet
-
Age: No Data
-
Taxes: $3,781 per year
-
Days on Site: 11 Days
-
Added: Aug 24, 2020 (1 week on market)
-
Updated:
-
Last Checked: 3 months ago
-
MLS®#: N4884199
-
Listed By: Royal lepage your community realty, brokerage
Sensational 4 Bedroom Home That Is Situated On A Park Like Lot That Offers A Commercial Zoning For Anyone Wanting A Legal Home Based Business. Many Recent Improvements Have Been Done To This Home. A Few Things On A Long List Of Items That Have Been Done In And Around The House Are 1. New Windows Throughout 2. Gas Furnace And Duct Work 3. Mudroom Enclosure 4. Large Back Deck 5. Gorgeous Flooring On Main And Upper Floors 6. Get Inside To See More!
Extras
All Electrical Light Fixtures, Broadloom Where Laid, All Window Coverings, Built-In Appliances, Hwt (Owned). Excludes: All Appliances (Negotiable)
Property Details
Facts for 15 Woodriver Bend, Georgina
Status
Days on Market: 11
Last Status: Sold
Sold Date: Sep 04, 2020
Closed Date: Oct 16, 2020
Expiry Date: Dec 18, 2020
Sold Price: $678,000
Unavailable Date: Sep 04, 2020
Input Date: Aug 25, 2020
Property
Status: Sale
Property Type: Detached
Style: 2-Storey
Area: Georgina
Community: Sutton & Jackson's Point
Availability Date: Tba
Inside
Bedrooms: 4
Bathrooms: 2
Kitchens: 1
Rooms: 9
Den/Family Room: Yes
Air Conditioning: Central Air
Fireplace: Yes
Washrooms: 2
Utilities
Electricity: Yes
Gas: Yes
Cable: Yes
Telephone: Yes
Building
Basement: Finished
Basement 2: Full
Heat Type: Forced Air
Heat Source: Gas
Exterior: Alum Siding
Exterior: Brick
Water Supply: Municipal
Special Designation: Unknown
Parking
Driveway: Pvt Double
Garage Spaces: 1
Garage Type: Attached
Covered Parking Spaces: 8
Total Parking Spaces: 9
Fees
Tax Year: 2020
Tax Legal Description: Plan 353 Pt Lot 75 Pt Lot 76 As In B37852B
Taxes: $3,781
Land
Cross Street: Woodriver And Dalton
Municipality District: Georgina
Fronting On: South
Pool: None
Sewer: Sewers
Lot Depth: 186 Feet
Lot Frontage: 129.3 Feet
Lot Irregularities: Irregular As Per Geow
Additional Media
- Virtual Tour: https://unbranded.youriguide.com/15_woodriver_bend_georgina_on
Rooms
Room details for 15 Woodriver Bend, Georgina
| Type | Dimensions | Description |
|---|---|---|
| Living Main | 3.56 x 8.68 | Combined W/Dining, Fireplace, Pot Lights |
| Dining Main | 3.56 x 8.68 | Combined W/Living, W/O To Deck, Crown Moulding |
| Kitchen Main | 2.45 x 4.22 | Ceramic Floor, B/I Dishwasher, Pot Lights |
| Family Main | 2.67 x 3.66 | Laminate, B/I Bookcase, Large Window |
| Mudroom Main | 3.02 x 4.39 | W/O To Deck, W/O To Garage, Large Window |
| Master Main | 3.10 x 4.31 | His/Hers Closets, Laminate, Window |
| 2nd Br Main | 2.80 x 4.17 | Laminate, Closet, Window |
| 3rd Br Main | 3.10 x 3.73 | Laminate, Closet, Window |
| 4th Br Main | 3.57 x 4.17 | Laminate, Closet, Window |
| Rec Bsmt | 3.38 x 8.52 | Pot Lights, Gas Fireplace, Window |
| Laundry Bsmt | 3.10 x 3.70 | Linoleum, Laundry Sink, Window |
| Utility Bsmt | 2.42 x 3.55 | Broadloom |
| XXXXXXXX | XXX XX, XXXX |
XXXX XXX XXXX |
$XXX,XXX |
| XXX XX, XXXX |
XXXXXX XXX XXXX |
$XXX,XXX | |
| XXXXXXXX | XXX XX, XXXX |
XXXX XXX XXXX |
$XXX,XXX |
| XXX XX, XXXX |
XXXXXX XXX XXXX |
$XXX,XXX |
| XXXXXXXX XXXX | XXX XX, XXXX | $678,000 XXX XXXX |
| XXXXXXXX XXXXXX | XXX XX, XXXX | $679,900 XXX XXXX |
| XXXXXXXX XXXX | XXX XX, XXXX | $487,000 XXX XXXX |
| XXXXXXXX XXXXXX | XXX XX, XXXX | $497,500 XXX XXXX |

St Bernadette's Catholic Elementary School
Elementary: CatholicDeer Park Public School
Elementary: PublicBlack River Public School
Elementary: PublicSutton Public School
Elementary: PublicW J Watson Public School
Elementary: PublicFairwood Public School
Elementary: PublicOur Lady of the Lake Catholic College High School
Secondary: CatholicSutton District High School
Secondary: PublicSacred Heart Catholic High School
Secondary: CatholicKeswick High School
Secondary: PublicNantyr Shores Secondary School
Secondary: PublicHuron Heights Secondary School
Secondary: Public- 2 bath
- 4 bed
- 1100 sqft
17 Golfview Crescent, Georgina, Ontario • L0E 1R0 • Sutton & Jackson's Point



