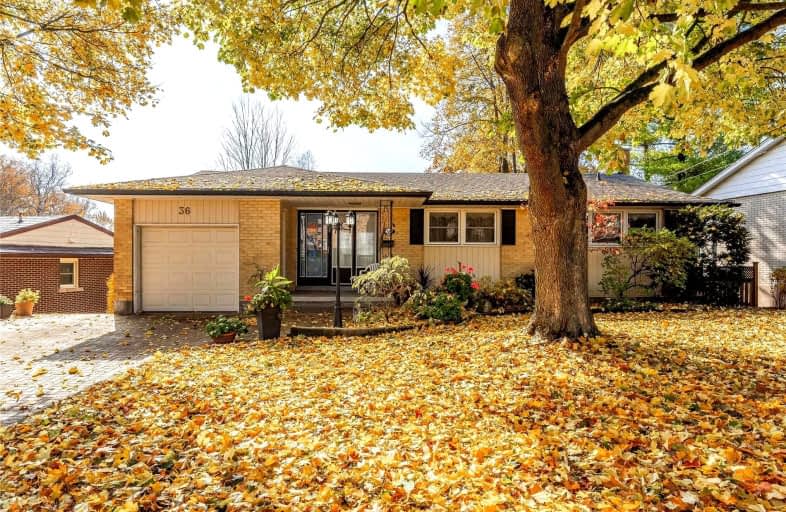
Holy Rosary Catholic School
Elementary: Catholic
0.64 km
Ottawa Crescent Public School
Elementary: Public
0.29 km
John Galt Public School
Elementary: Public
0.96 km
Edward Johnson Public School
Elementary: Public
0.82 km
Ecole King George Public School
Elementary: Public
1.15 km
St John Catholic School
Elementary: Catholic
1.12 km
St John Bosco Catholic School
Secondary: Catholic
2.44 km
Our Lady of Lourdes Catholic School
Secondary: Catholic
2.56 km
St James Catholic School
Secondary: Catholic
1.17 km
Guelph Collegiate and Vocational Institute
Secondary: Public
2.68 km
Centennial Collegiate and Vocational Institute
Secondary: Public
4.80 km
John F Ross Collegiate and Vocational Institute
Secondary: Public
0.33 km














