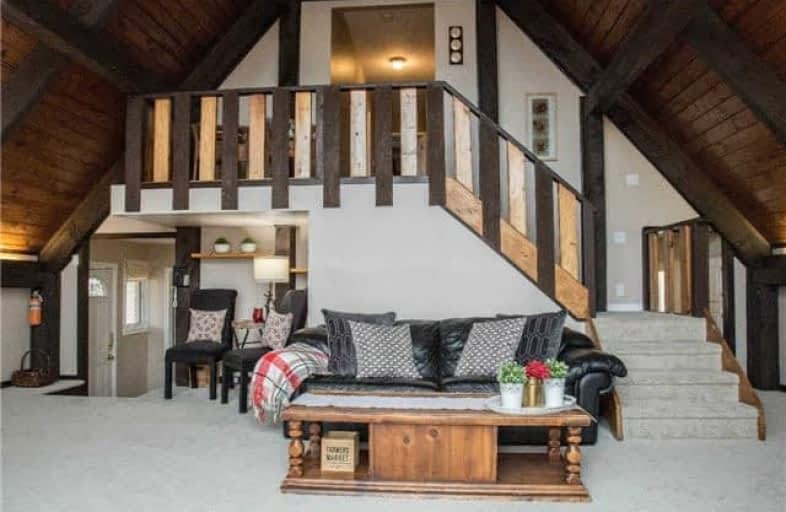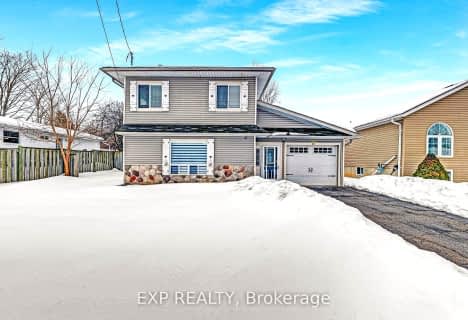Sold on May 03, 2018
Note: Property is not currently for sale or for rent.

-
Type: Detached
-
Style: Sidesplit 5
-
Size: 1500 sqft
-
Lot Size: 104.26 x 148 Feet
-
Age: No Data
-
Taxes: $3,655 per year
-
Days on Site: 35 Days
-
Added: Sep 07, 2019 (1 month on market)
-
Updated:
-
Last Checked: 3 months ago
-
MLS®#: N4080869
-
Listed By: Royal lepage your community realty, brokerage
Welcome To Your Forever Home! Boasting Almost 1800 Sqft With The Only Neighbour Being Nature. The Charming Post & Beam, Cathedral Ceiling Living Space Is Absolutely Breathtaking With Floor To Ceiling Windows & A Beautiful View Over North Keswick. This 3 Bedroom, 2 Bath Home Is A Nature Lover's Paradise & Entertainer's Delight! Featuring A Finished Recrm In Bsmt, An Oversized Double-Car Garage, A Private 104-Foot Double Lot & A Delightful Southern Exposed Deck
Extras
(2018 New) Brdlm In Liv Rm & Basement. Profesh Painted Kitchen (2018). A-Frame Glass (2017) Incl: All Elfs, W/Cs, Ss Fridge, Ss Stove, Ss Dishwsher, Washer, Dryer, C Vac & Attach, Playset. Reverse Osmosis (Kitchen) Excl: Fridge In Sub-Bsmt
Property Details
Facts for 151 The Queensway North, Georgina
Status
Days on Market: 35
Last Status: Sold
Sold Date: May 03, 2018
Closed Date: Jun 04, 2018
Expiry Date: Jul 29, 2018
Sold Price: $660,000
Unavailable Date: May 03, 2018
Input Date: Mar 29, 2018
Property
Status: Sale
Property Type: Detached
Style: Sidesplit 5
Size (sq ft): 1500
Area: Georgina
Community: Keswick North
Availability Date: Flex/Tba
Inside
Bedrooms: 3
Bathrooms: 2
Kitchens: 1
Rooms: 7
Den/Family Room: No
Air Conditioning: Central Air
Fireplace: Yes
Laundry Level: Main
Washrooms: 2
Utilities
Electricity: Yes
Gas: Yes
Cable: Yes
Telephone: Yes
Building
Basement: Part Fin
Heat Type: Forced Air
Heat Source: Gas
Exterior: Brick
Exterior: Stone
Water Supply Type: Bored Well
Water Supply: Well
Special Designation: Unknown
Other Structures: Garden Shed
Parking
Driveway: Pvt Double
Garage Spaces: 2
Garage Type: Attached
Covered Parking Spaces: 5
Total Parking Spaces: 7
Fees
Tax Year: 2017
Tax Legal Description: Lt 23 Pl 536 N Gwillimbury; Georgina
Taxes: $3,655
Highlights
Feature: Golf
Feature: Grnbelt/Conserv
Feature: School
Feature: Treed
Feature: Wooded/Treed
Land
Cross Street: Woodbine/Queensway/O
Municipality District: Georgina
Fronting On: East
Parcel Number: 034920286
Pool: None
Sewer: Septic
Lot Depth: 148 Feet
Lot Frontage: 104.26 Feet
Lot Irregularities: 15,395 Sqft Per Mpac;
Rooms
Room details for 151 The Queensway North, Georgina
| Type | Dimensions | Description |
|---|---|---|
| Foyer Main | 2.47 x 4.23 | Ceramic Floor, Double Closet, Large Window |
| Living Main | 5.50 x 7.68 | Cathedral Ceiling, Window Flr To Ceil, Overlook Greenbelt |
| Kitchen Main | 3.45 x 3.86 | Ceramic Floor, O/Looks Dining, O/Looks Backyard |
| Dining Main | 3.20 x 5.54 | Ceramic Floor, French Doors, W/O To Yard |
| Laundry Main | 1.91 x 4.60 | Ceramic Floor, Window, B/I Shelves |
| Master Upper | 4.00 x 3.11 | Laminate, Double Closet, Large Window |
| 2nd Br Upper | 2.77 x 3.23 | Laminate, O/Looks Backyard, Pocket Doors |
| 3rd Br Upper | 3.38 x 3.10 | Laminate, O/Looks Backyard, Pocket Doors |
| Family Bsmt | 5.11 x 7.32 | Broadloom, Above Grade Window, Closet |
| Family Sub-Bsmt | 7.32 x 7.62 | Concrete Floor, Above Grade Window |
| XXXXXXXX | XXX XX, XXXX |
XXXX XXX XXXX |
$XXX,XXX |
| XXX XX, XXXX |
XXXXXX XXX XXXX |
$XXX,XXX | |
| XXXXXXXX | XXX XX, XXXX |
XXXXXXX XXX XXXX |
|
| XXX XX, XXXX |
XXXXXX XXX XXXX |
$XXX,XXX | |
| XXXXXXXX | XXX XX, XXXX |
XXXXXXX XXX XXXX |
|
| XXX XX, XXXX |
XXXXXX XXX XXXX |
$XXX,XXX | |
| XXXXXXXX | XXX XX, XXXX |
XXXXXXX XXX XXXX |
|
| XXX XX, XXXX |
XXXXXX XXX XXXX |
$XXX,XXX | |
| XXXXXXXX | XXX XX, XXXX |
XXXXXXX XXX XXXX |
|
| XXX XX, XXXX |
XXXXXX XXX XXXX |
$XXX,XXX |
| XXXXXXXX XXXX | XXX XX, XXXX | $660,000 XXX XXXX |
| XXXXXXXX XXXXXX | XXX XX, XXXX | $699,900 XXX XXXX |
| XXXXXXXX XXXXXXX | XXX XX, XXXX | XXX XXXX |
| XXXXXXXX XXXXXX | XXX XX, XXXX | $719,900 XXX XXXX |
| XXXXXXXX XXXXXXX | XXX XX, XXXX | XXX XXXX |
| XXXXXXXX XXXXXX | XXX XX, XXXX | $769,900 XXX XXXX |
| XXXXXXXX XXXXXXX | XXX XX, XXXX | XXX XXXX |
| XXXXXXXX XXXXXX | XXX XX, XXXX | $799,900 XXX XXXX |
| XXXXXXXX XXXXXXX | XXX XX, XXXX | XXX XXXX |
| XXXXXXXX XXXXXX | XXX XX, XXXX | $799,900 XXX XXXX |

Deer Park Public School
Elementary: PublicSt Thomas Aquinas Catholic Elementary School
Elementary: CatholicKeswick Public School
Elementary: PublicLakeside Public School
Elementary: PublicW J Watson Public School
Elementary: PublicR L Graham Public School
Elementary: PublicBradford Campus
Secondary: PublicOur Lady of the Lake Catholic College High School
Secondary: CatholicSutton District High School
Secondary: PublicKeswick High School
Secondary: PublicBradford District High School
Secondary: PublicNantyr Shores Secondary School
Secondary: Public- 2 bath
- 3 bed
- 2000 sqft
201 Garden Avenue, Georgina, Ontario • L4P 2L3 • Keswick North
- 2 bath
- 4 bed
29 Alice Avenue, Georgina, Ontario • L4P 3C8 • Historic Lakeshore Communities
- 3 bath
- 3 bed
- 1100 sqft
49 Annamaria Drive, Georgina, Ontario • L4P 3H5 • Keswick North
- 2 bath
- 3 bed
- 1100 sqft
155 Gwendolyn Boulevard, Georgina, Ontario • L4P 2K1 • Keswick North






