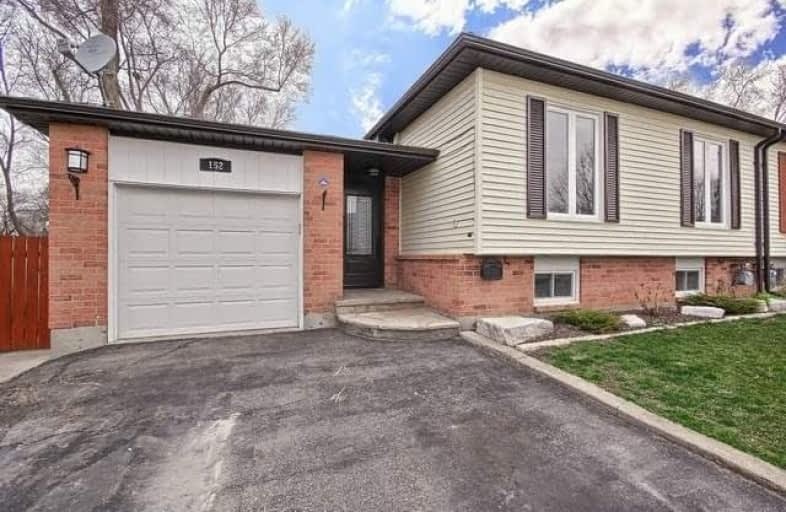Sold on Apr 24, 2019
Note: Property is not currently for sale or for rent.

-
Type: Semi-Detached
-
Style: Bungalow-Raised
-
Lot Size: 46.5 x 127.95 Feet
-
Age: No Data
-
Taxes: $3,220 per year
-
Days on Site: 7 Days
-
Added: Sep 07, 2019 (1 week on market)
-
Updated:
-
Last Checked: 3 months ago
-
MLS®#: N4422325
-
Listed By: Main street realty ltd., brokerage
Spotless Semi-Detached Raised Bungalow With An Accessory Apartment Approved By The Town Of Georgina. Both The Main Floor And Bsmt Have Separate Laundry Facilities. Numerous Updates Incl: Shingles, Windows, Front And Rear Doors And Foyer Access Door To The Garage, Laminate In Living/Dining Rooms And Hallway, Eves And Fascia, Main Bath, Sump Pump, And The Accessory Apartment Itself. Freshly Painted With Neutral Colours, Gas Hook-Up For Barbecue.
Extras
Large Detached Homes Across The Street. Parking For 4 Cars In The Private Double Driveway. Incl: 2 Fridges, 2 Stoves, 2 Washers, 2 Dryers, 2 Dishwashers, Garage Door Opener, Window Coverings, Electric Light Fixtures
Property Details
Facts for 152 Parkview Road, Georgina
Status
Days on Market: 7
Last Status: Sold
Sold Date: Apr 24, 2019
Closed Date: Jul 12, 2019
Expiry Date: Jul 31, 2019
Sold Price: $480,000
Unavailable Date: Apr 24, 2019
Input Date: Apr 19, 2019
Property
Status: Sale
Property Type: Semi-Detached
Style: Bungalow-Raised
Area: Georgina
Community: Keswick North
Availability Date: July/Tba
Inside
Bedrooms: 3
Bedrooms Plus: 1
Bathrooms: 2
Kitchens: 1
Kitchens Plus: 1
Rooms: 6
Den/Family Room: No
Air Conditioning: Central Air
Fireplace: No
Washrooms: 2
Building
Basement: Apartment
Basement 2: Finished
Heat Type: Heat Pump
Heat Source: Gas
Exterior: Brick
Exterior: Vinyl Siding
Water Supply: Municipal
Special Designation: Unknown
Parking
Driveway: Pvt Double
Garage Spaces: 1
Garage Type: Attached
Covered Parking Spaces: 4
Total Parking Spaces: 5
Fees
Tax Year: 2018
Tax Legal Description: Pt Lt 14 Pl 382 N Gwillimbury Pt 2 65R15315***
Taxes: $3,220
Land
Cross Street: Metro / Parkview
Municipality District: Georgina
Fronting On: North
Pool: None
Sewer: Sewers
Lot Depth: 127.95 Feet
Lot Frontage: 46.5 Feet
Additional Media
- Virtual Tour: https://tours.panapix.com/idx/606525
Rooms
Room details for 152 Parkview Road, Georgina
| Type | Dimensions | Description |
|---|---|---|
| Kitchen Main | 3.12 x 3.35 | Ceramic Floor, Backsplash, B/I Dishwasher |
| Living Main | 3.66 x 4.47 | Laminate, Combined W/Dining |
| Dining Main | 3.20 x 3.35 | Laminate, Combined W/Living |
| Master Main | 3.12 x 4.42 | Broadloom |
| Br Main | 3.04 x 3.73 | Broadloom |
| Br Main | 2.67 x 2.97 | Broadloom |
| Living Bsmt | 3.35 x 4.80 | Laminate, Open Concept |
| Dining Bsmt | 3.35 x 3.35 | Laminate, Open Concept |
| Kitchen Bsmt | 3.35 x 4.03 | Laminate, Open Concept |
| Br Bsmt | 3.35 x 3.43 | Laminate |
| XXXXXXXX | XXX XX, XXXX |
XXXX XXX XXXX |
$XXX,XXX |
| XXX XX, XXXX |
XXXXXX XXX XXXX |
$XXX,XXX |
| XXXXXXXX XXXX | XXX XX, XXXX | $480,000 XXX XXXX |
| XXXXXXXX XXXXXX | XXX XX, XXXX | $459,900 XXX XXXX |

St Thomas Aquinas Catholic Elementary School
Elementary: CatholicKeswick Public School
Elementary: PublicLakeside Public School
Elementary: PublicW J Watson Public School
Elementary: PublicR L Graham Public School
Elementary: PublicFairwood Public School
Elementary: PublicBradford Campus
Secondary: PublicOur Lady of the Lake Catholic College High School
Secondary: CatholicSutton District High School
Secondary: PublicKeswick High School
Secondary: PublicBradford District High School
Secondary: PublicNantyr Shores Secondary School
Secondary: Public

