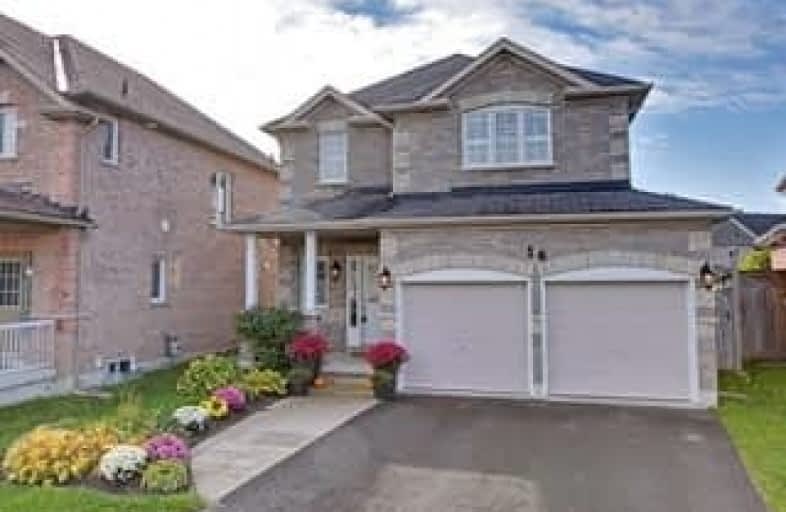
Our Lady of the Lake Catholic Elementary School
Elementary: Catholic
2.14 km
Prince of Peace Catholic Elementary School
Elementary: Catholic
2.17 km
Jersey Public School
Elementary: Public
1.98 km
W J Watson Public School
Elementary: Public
1.09 km
R L Graham Public School
Elementary: Public
0.97 km
Fairwood Public School
Elementary: Public
1.21 km
Bradford Campus
Secondary: Public
15.35 km
Our Lady of the Lake Catholic College High School
Secondary: Catholic
2.11 km
Sutton District High School
Secondary: Public
10.76 km
Dr John M Denison Secondary School
Secondary: Public
18.21 km
Keswick High School
Secondary: Public
1.04 km
Nantyr Shores Secondary School
Secondary: Public
11.38 km






