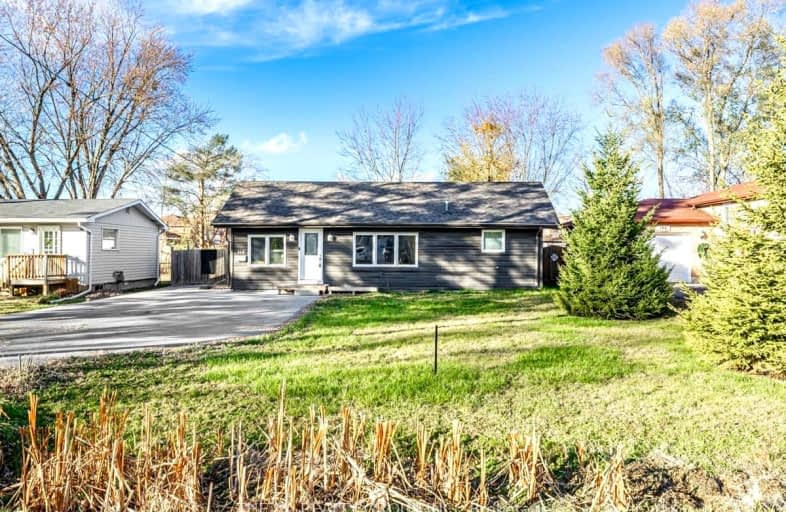Somewhat Walkable
- Some errands can be accomplished on foot.
Some Transit
- Most errands require a car.
Bikeable
- Some errands can be accomplished on bike.

St Thomas Aquinas Catholic Elementary School
Elementary: CatholicKeswick Public School
Elementary: PublicLakeside Public School
Elementary: PublicW J Watson Public School
Elementary: PublicR L Graham Public School
Elementary: PublicFairwood Public School
Elementary: PublicBradford Campus
Secondary: PublicOur Lady of the Lake Catholic College High School
Secondary: CatholicSutton District High School
Secondary: PublicKeswick High School
Secondary: PublicBradford District High School
Secondary: PublicNantyr Shores Secondary School
Secondary: Public-
Casino Hollywood
Hollywood Dr (Pompano Dr.), Ontario 3.72km -
Weat Gwillimbury Park
5.75km -
Willow Beach Park
Lake Dr N, Georgina ON 8.98km
-
TD Bank Financial Group
23532 Woodbine Ave, Keswick ON L4P 0E2 2.88km -
TD Bank Financial Group
1054 Innisfil Beach Rd, Innisfil ON L9S 4T9 10.87km -
TD Canada Trust Branch and ATM
20865 Dalton Rd, Sutton West ON L0E 1R0 11.36km
- 2 bath
- 3 bed
- 1100 sqft
260 The Queensway Road South, Georgina, Ontario • L4P 2B1 • Keswick South
- 2 bath
- 3 bed
- 1100 sqft
155 Gwendolyn Boulevard, Georgina, Ontario • L4P 2K1 • Keswick North







