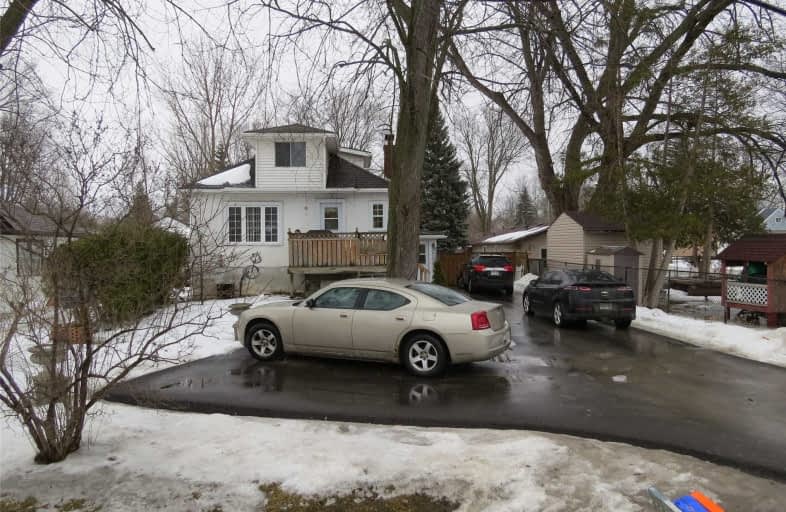Sold on Apr 23, 2019
Note: Property is not currently for sale or for rent.

-
Type: Detached
-
Style: Bungalow-Raised
-
Lot Size: 16.8 x 43.86 Metres
-
Age: No Data
-
Taxes: $2,850 per year
-
Days on Site: 44 Days
-
Added: Sep 07, 2019 (1 month on market)
-
Updated:
-
Last Checked: 3 months ago
-
MLS®#: N4378977
-
Listed By: Re/max realtron realty inc., brokerage
Raised Bungalow With Lots Of Potential,Full Basement With Separate Entrance,Unfinished Loft,Large Lot With Double Garage And Above Ground Pool 24Ft,Short Walk To All Amenities And Lake Simcoe,Paved Driveway With Plenty Of Parking
Extras
All Electric Light Fixtures,Fridge Stove,B/I Dishwasher,Washer,Dryer,Freezer,Reverse Osmosis Drinking Water,Water Softener,Central Air Conditioning
Property Details
Facts for 17 Metro Road North, Georgina
Status
Days on Market: 44
Last Status: Sold
Sold Date: Apr 23, 2019
Closed Date: Jun 28, 2019
Expiry Date: Jul 31, 2019
Sold Price: $380,000
Unavailable Date: Apr 23, 2019
Input Date: Mar 10, 2019
Prior LSC: Sold
Property
Status: Sale
Property Type: Detached
Style: Bungalow-Raised
Area: Georgina
Community: Keswick North
Availability Date: 90Days/Tba
Inside
Bedrooms: 2
Bedrooms Plus: 1
Bathrooms: 2
Kitchens: 1
Rooms: 5
Den/Family Room: No
Air Conditioning: Central Air
Fireplace: No
Laundry Level: Lower
Washrooms: 2
Building
Basement: Sep Entrance
Heat Type: Forced Air
Heat Source: Gas
Exterior: Stucco/Plaster
Water Supply: Municipal
Special Designation: Unknown
Parking
Driveway: Pvt Double
Garage Type: Detached
Total Parking Spaces: 4
Fees
Tax Year: 2018
Tax Legal Description: Lot 2 Plan 298 N Gwillimbury;Georgina
Taxes: $2,850
Land
Cross Street: Metro/Church
Municipality District: Georgina
Fronting On: East
Pool: Abv Grnd
Sewer: Sewers
Lot Depth: 43.86 Metres
Lot Frontage: 16.8 Metres
Lot Irregularities: Re Survey
Acres: < .50
Zoning: Res
Rooms
Room details for 17 Metro Road North, Georgina
| Type | Dimensions | Description |
|---|---|---|
| Kitchen Main | 2.77 x 5.72 | Eat-In Kitchen, Backsplash, B/I Dishwasher |
| Dining Main | 3.62 x 3.32 | |
| Living Main | 4.20 x 4.25 | |
| Master Main | 3.15 x 2.80 | Laminate |
| 2nd Br Main | 3.00 x 3.96 | Laminate |
| 3rd Br Bsmt | 3.32 x 7.90 | |
| Laundry Bsmt | 3.12 x 2.80 |
| XXXXXXXX | XXX XX, XXXX |
XXXX XXX XXXX |
$XXX,XXX |
| XXX XX, XXXX |
XXXXXX XXX XXXX |
$XXX,XXX |
| XXXXXXXX XXXX | XXX XX, XXXX | $380,000 XXX XXXX |
| XXXXXXXX XXXXXX | XXX XX, XXXX | $399,900 XXX XXXX |

Deer Park Public School
Elementary: PublicSt Thomas Aquinas Catholic Elementary School
Elementary: CatholicKeswick Public School
Elementary: PublicLakeside Public School
Elementary: PublicW J Watson Public School
Elementary: PublicR L Graham Public School
Elementary: PublicBradford Campus
Secondary: PublicOur Lady of the Lake Catholic College High School
Secondary: CatholicSutton District High School
Secondary: PublicKeswick High School
Secondary: PublicBradford District High School
Secondary: PublicNantyr Shores Secondary School
Secondary: Public

