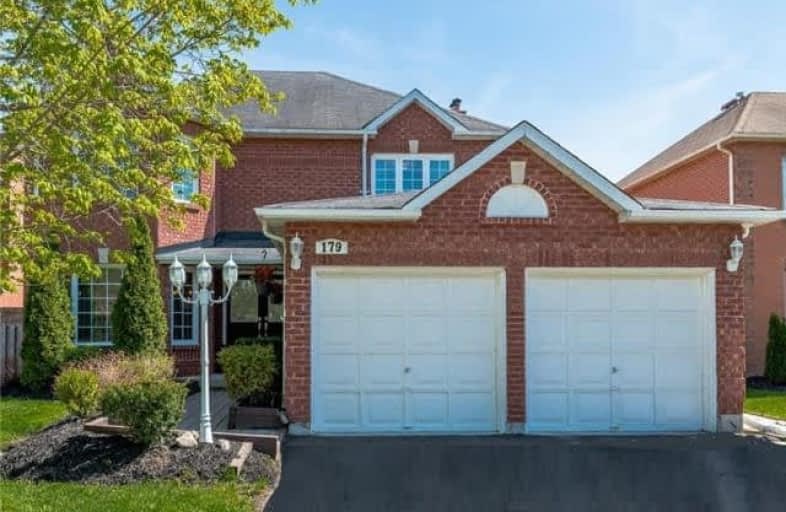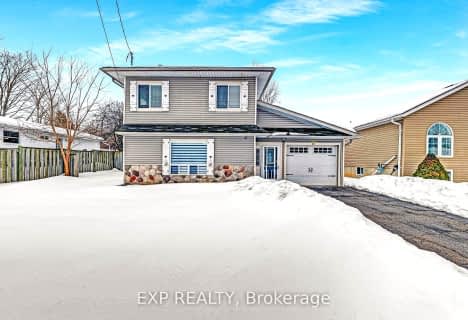Sold on Jul 13, 2018
Note: Property is not currently for sale or for rent.

-
Type: Detached
-
Style: 2-Storey
-
Lot Size: 52.49 x 125.37 Feet
-
Age: No Data
-
Taxes: $4,570 per year
-
Days on Site: 31 Days
-
Added: Sep 07, 2019 (1 month on market)
-
Updated:
-
Last Checked: 3 months ago
-
MLS®#: N4159589
-
Listed By: Keller williams realty centres, brokerage
All Brick 2400 Sq'ft Home By Greystone. Centrally Located Just A Short Walk To Lake, Stores, School & Transit. Landscaped, Dbl Door Entry, Formal Living & Dining. Wood Burning F/P In Family Rm, Updated Modern Kitchen W/Granite Counters & Large Breakfast Rm With W/O To Deck & Fenced Lot. Freshly Painted Throughout. Newer Flooring, Light Fixtures, Furnace & Driveway. Shows Well, No Need To Inspect.
Extras
Incld'd:Aelf,Awc, Fridge&Stove,B/I D/W,Washer&Dryer,Freezer,Cac,Gdo&2 Remotes,Shed,Humidifier,French Drs,Sat Dish,3 Metal Shelves&Work Bench In Bsmnt, Bthrm Mirrors,Playfort,Hwt(R). *Presale Inspection By Inspec Homes Avail Upon Request*
Property Details
Facts for 179 Parkview Road, Georgina
Status
Days on Market: 31
Last Status: Sold
Sold Date: Jul 13, 2018
Closed Date: Aug 29, 2018
Expiry Date: Sep 30, 2018
Sold Price: $619,000
Unavailable Date: Jul 13, 2018
Input Date: Jun 12, 2018
Property
Status: Sale
Property Type: Detached
Style: 2-Storey
Area: Georgina
Community: Keswick North
Availability Date: 60 Days/Tba
Inside
Bedrooms: 4
Bathrooms: 3
Kitchens: 1
Rooms: 9
Den/Family Room: Yes
Air Conditioning: Central Air
Fireplace: Yes
Laundry Level: Main
Washrooms: 3
Building
Basement: Full
Heat Type: Forced Air
Heat Source: Gas
Exterior: Brick
Water Supply: Municipal
Special Designation: Unknown
Parking
Driveway: Pvt Double
Garage Spaces: 2
Garage Type: Attached
Covered Parking Spaces: 4
Total Parking Spaces: 6
Fees
Tax Year: 2018
Tax Legal Description: Plan 65M2918 Lot 6, Town Of Georgina
Taxes: $4,570
Land
Cross Street: Metro / Parkview
Municipality District: Georgina
Fronting On: South
Pool: None
Sewer: Sewers
Lot Depth: 125.37 Feet
Lot Frontage: 52.49 Feet
Lot Irregularities: As Per Mpac
Acres: < .50
Additional Media
- Virtual Tour: https://tours.dgvirtualtours.com/public/vtour/display/1039195?idx=1
Rooms
Room details for 179 Parkview Road, Georgina
| Type | Dimensions | Description |
|---|---|---|
| Living Main | 3.31 x 4.74 | Hardwood Floor, French Doors, Combined W/Dining |
| Dining Main | 3.31 x 3.54 | Hardwood Floor, French Doors, Combined W/Living |
| Kitchen Main | 2.70 x 2.83 | Laminate, Backsplash, Granite Counter |
| Breakfast Main | 3.81 x 3.99 | Laminate, W/O To Deck, W/O To Garage |
| Family Main | 3.33 x 5.40 | Hardwood Floor, Fireplace, French Doors |
| Master Upper | 3.33 x 6.59 | Laminate, 4 Pc Ensuite, W/I Closet |
| 2nd Br Upper | 3.51 x 3.65 | Laminate, Double Closet, Large Window |
| 3rd Br Upper | 3.35 x 3.57 | Laminate, Double Closet, Large Window |
| 4th Br Upper | 3.04 x 3.40 | Laminate, W/I Closet, Large Window |
| XXXXXXXX | XXX XX, XXXX |
XXXX XXX XXXX |
$XXX,XXX |
| XXX XX, XXXX |
XXXXXX XXX XXXX |
$XXX,XXX | |
| XXXXXXXX | XXX XX, XXXX |
XXXXXXX XXX XXXX |
|
| XXX XX, XXXX |
XXXXXX XXX XXXX |
$XXX,XXX | |
| XXXXXXXX | XXX XX, XXXX |
XXXXXXX XXX XXXX |
|
| XXX XX, XXXX |
XXXXXX XXX XXXX |
$XXX,XXX | |
| XXXXXXXX | XXX XX, XXXX |
XXXXXXX XXX XXXX |
|
| XXX XX, XXXX |
XXXXXX XXX XXXX |
$XXX,XXX | |
| XXXXXXXX | XXX XX, XXXX |
XXXXXXX XXX XXXX |
|
| XXX XX, XXXX |
XXXXXX XXX XXXX |
$XXX,XXX |
| XXXXXXXX XXXX | XXX XX, XXXX | $619,000 XXX XXXX |
| XXXXXXXX XXXXXX | XXX XX, XXXX | $624,700 XXX XXXX |
| XXXXXXXX XXXXXXX | XXX XX, XXXX | XXX XXXX |
| XXXXXXXX XXXXXX | XXX XX, XXXX | $649,900 XXX XXXX |
| XXXXXXXX XXXXXXX | XXX XX, XXXX | XXX XXXX |
| XXXXXXXX XXXXXX | XXX XX, XXXX | $689,000 XXX XXXX |
| XXXXXXXX XXXXXXX | XXX XX, XXXX | XXX XXXX |
| XXXXXXXX XXXXXX | XXX XX, XXXX | $787,000 XXX XXXX |
| XXXXXXXX XXXXXXX | XXX XX, XXXX | XXX XXXX |
| XXXXXXXX XXXXXX | XXX XX, XXXX | $899,000 XXX XXXX |

St Thomas Aquinas Catholic Elementary School
Elementary: CatholicKeswick Public School
Elementary: PublicLakeside Public School
Elementary: PublicW J Watson Public School
Elementary: PublicR L Graham Public School
Elementary: PublicFairwood Public School
Elementary: PublicBradford Campus
Secondary: PublicOur Lady of the Lake Catholic College High School
Secondary: CatholicSutton District High School
Secondary: PublicKeswick High School
Secondary: PublicBradford District High School
Secondary: PublicNantyr Shores Secondary School
Secondary: Public- 2 bath
- 4 bed
29 Alice Avenue, Georgina, Ontario • L4P 3C8 • Historic Lakeshore Communities



