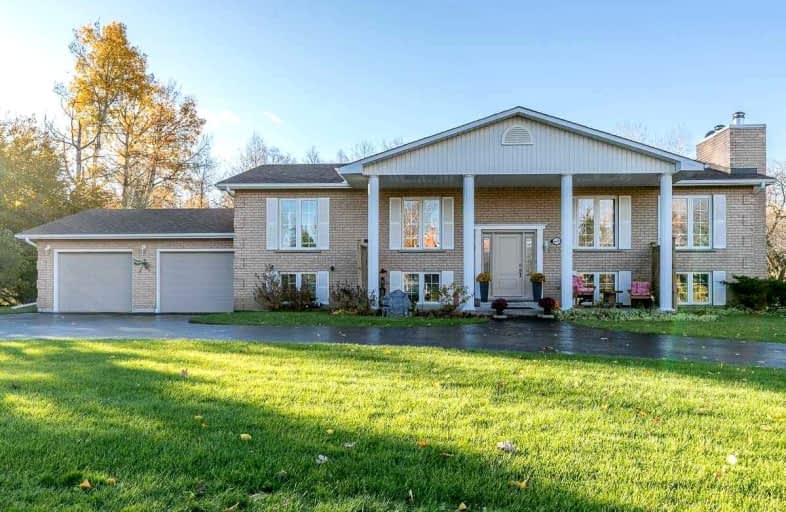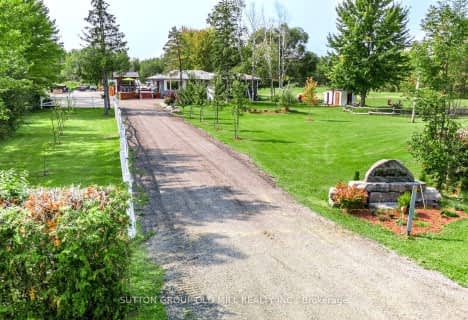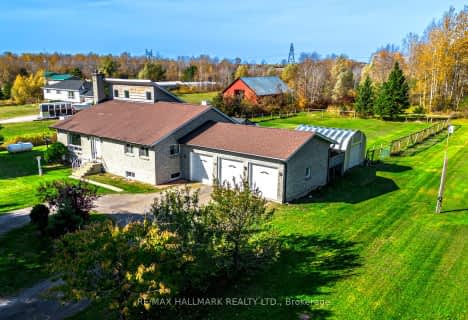Car-Dependent
- Almost all errands require a car.
No Nearby Transit
- Almost all errands require a car.

St Bernadette's Catholic Elementary School
Elementary: CatholicBlack River Public School
Elementary: PublicSutton Public School
Elementary: PublicMorning Glory Public School
Elementary: PublicRobert Munsch Public School
Elementary: PublicFairwood Public School
Elementary: PublicOur Lady of the Lake Catholic College High School
Secondary: CatholicSutton District High School
Secondary: PublicSacred Heart Catholic High School
Secondary: CatholicKeswick High School
Secondary: PublicNantyr Shores Secondary School
Secondary: PublicHuron Heights Secondary School
Secondary: Public-
Jackson's Point
Georgina ON 7.64km -
Williow Wharf
Lake Dr, Georgina ON 9.17km -
Willow Beach Park
Lake Dr N, Georgina ON 9.23km
-
BMO Bank of Montreal
106 High St, Sutton ON L0E 1R0 5.25km -
RBC Royal Bank
24018 Woodbine Ave, Keswick ON 9.76km -
TD Bank Financial Group
6 Princess St, Mount Albert ON L0G 1M0 13.99km
- 3 bath
- 3 bed
25178 Valleyview Drive, Georgina, Ontario • L0E 1R0 • Sutton & Jackson's Point




