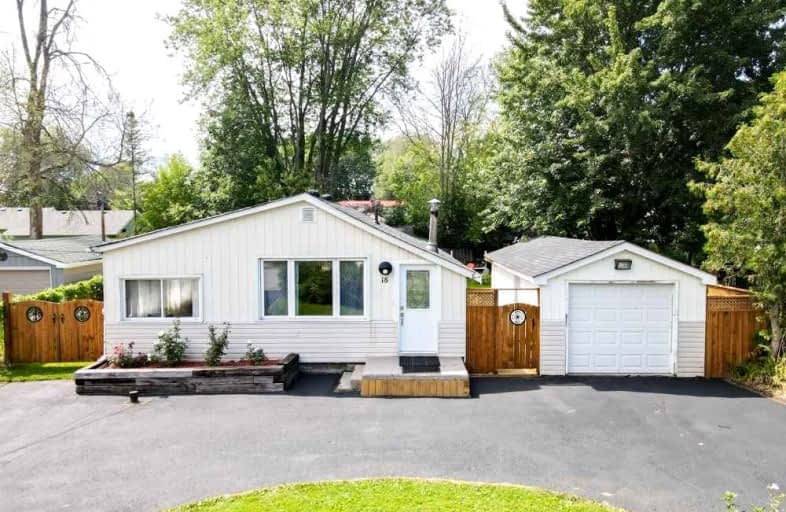Note: Property is not currently for sale or for rent.

-
Type: Detached
-
Style: Bungalow
-
Lot Size: 60.01 x 135.03 Feet
-
Age: 51-99 years
-
Taxes: $2,211 per year
-
Days on Site: 1 Days
-
Added: Aug 19, 2021 (1 day on market)
-
Updated:
-
Last Checked: 3 months ago
-
MLS®#: N5344254
-
Listed By: Exp realty, brokerage
Wonderful Four Season Bungalow Steps To Two Neighbourhood Beaches & Slippage To Dock Your Boat. Features 3 Beds & 1 Bath, Newer Flooring, Carpet In Bedrooms, Bright Kitchen & Paint Throughout. Walk-Out To Massive Deck With Fully-Fenced Private Yard. Large, Circular Driveway With Lots Of Parking. Only 20 Minutes To Highway 404!
Extras
Incl: Fridge, Stove, Hoodfan, Elfs, Window Treatments, Garden Sheds (3), Brdlm W/Laid, Tv Wall Brackets. Excl: Tvs. Furniture Is Negotiable.
Property Details
Facts for 18 Centre Road, Georgina
Status
Days on Market: 1
Last Status: Sold
Sold Date: Aug 20, 2021
Closed Date: Sep 20, 2021
Expiry Date: Nov 30, 2021
Sold Price: $604,000
Unavailable Date: Aug 20, 2021
Input Date: Aug 19, 2021
Prior LSC: Listing with no contract changes
Property
Status: Sale
Property Type: Detached
Style: Bungalow
Age: 51-99
Area: Georgina
Community: Pefferlaw
Availability Date: Tbd-Flexible
Inside
Bedrooms: 3
Bathrooms: 1
Kitchens: 1
Rooms: 7
Den/Family Room: No
Air Conditioning: Central Air
Fireplace: No
Washrooms: 1
Utilities
Electricity: Yes
Gas: Yes
Cable: Yes
Telephone: Yes
Building
Basement: Crawl Space
Heat Type: Forced Air
Heat Source: Gas
Exterior: Alum Siding
Water Supply Type: Drilled Well
Water Supply: Well
Special Designation: Unknown
Other Structures: Garden Shed
Parking
Driveway: Private
Garage Spaces: 1
Garage Type: Detached
Covered Parking Spaces: 5
Total Parking Spaces: 6
Fees
Tax Year: 2021
Tax Legal Description: Lt 64 Pl 321 T/W R726856, If Any ;Town Of Georgina
Taxes: $2,211
Highlights
Feature: Lake/Pond
Feature: Park
Land
Cross Street: Daisy Ave & Centre S
Municipality District: Georgina
Fronting On: East
Parcel Number: 035330091
Pool: None
Sewer: Tank
Lot Depth: 135.03 Feet
Lot Frontage: 60.01 Feet
Lot Irregularities: Lot Measurements As P
Acres: < .50
Zoning: Residential
Waterfront: None
Additional Media
- Virtual Tour: https://iplayerhd.com/player/video/7459e85a-7e29-4d02-8aeb-86b778f018c1/share
Rooms
Room details for 18 Centre Road, Georgina
| Type | Dimensions | Description |
|---|---|---|
| Living Main | 3.05 x 6.40 | Picture Window, Combined W/Dining |
| Kitchen Main | 2.74 x 3.35 | Window |
| Breakfast Main | 2.13 x 2.44 | Window |
| Master Main | 2.13 x 5.18 | Double Closet, Window, Broadloom |
| 2nd Br Main | 2.13 x 2.44 | Double Closet, Window, Broadloom |
| 3rd Br Main | 2.44 x 3.35 | Closet, Window, Broadloom |
| Utility Main | 1.83 x 2.13 |
| XXXXXXXX | XXX XX, XXXX |
XXXX XXX XXXX |
$XXX,XXX |
| XXX XX, XXXX |
XXXXXX XXX XXXX |
$XXX,XXX | |
| XXXXXXXX | XXX XX, XXXX |
XXXX XXX XXXX |
$XXX,XXX |
| XXX XX, XXXX |
XXXXXX XXX XXXX |
$XXX,XXX |
| XXXXXXXX XXXX | XXX XX, XXXX | $604,000 XXX XXXX |
| XXXXXXXX XXXXXX | XXX XX, XXXX | $499,000 XXX XXXX |
| XXXXXXXX XXXX | XXX XX, XXXX | $300,000 XXX XXXX |
| XXXXXXXX XXXXXX | XXX XX, XXXX | $340,000 XXX XXXX |

Holy Family Catholic School
Elementary: CatholicSt Bernadette's Catholic Elementary School
Elementary: CatholicBeaverton Public School
Elementary: PublicBlack River Public School
Elementary: PublicSutton Public School
Elementary: PublicMorning Glory Public School
Elementary: PublicOur Lady of the Lake Catholic College High School
Secondary: CatholicBrock High School
Secondary: PublicSutton District High School
Secondary: PublicKeswick High School
Secondary: PublicNantyr Shores Secondary School
Secondary: PublicUxbridge Secondary School
Secondary: Public

