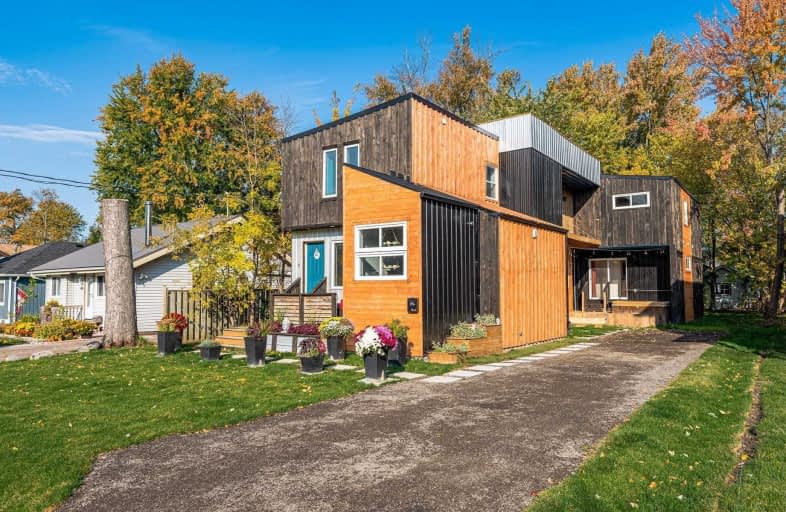Sold on Jan 22, 2021
Note: Property is not currently for sale or for rent.

-
Type: Detached
-
Style: 2-Storey
-
Size: 3500 sqft
-
Lot Size: 50 x 135 Feet
-
Age: 0-5 years
-
Taxes: $2,700 per year
-
Days on Site: 77 Days
-
Added: Nov 06, 2020 (2 months on market)
-
Updated:
-
Last Checked: 3 months ago
-
MLS®#: N4981209
-
Listed By: Zolo realty, brokerage
Only 1 Year Old! Almost 4000Sqft This Unique Modern 2 Storey Steps From The Lake And Access To 2 Waterfront Parks! This Home Has Plenty Of Room! Large Eat-In Kitchen With Extra Large Fridge & Separate Breakfast Area. 6 Bedrooms With Spacious Main Floor Master Suite, 5Pc Ensuite & Large Walk-In Closet. 2nd Floor Family Rm, Bedrooms W/Ensuite, Separate Office & E-Learning Study Rm Multiple Energy Efficient Features Keep Bills Low! Bring The Whole Family!
Extras
Awc, Aelfs, Fridge, Stove, B/I Oven, B/I Dw, Washer & Dryer, Central A/C. Hot Tub 2 Propane Tanks Rental $50/Year, Heating Bills Approx. $110-$120/Month. Beach Association Fees Apply $50/Year
Property Details
Facts for 196 Garden Avenue, Georgina
Status
Days on Market: 77
Last Status: Sold
Sold Date: Jan 22, 2021
Closed Date: Apr 30, 2021
Expiry Date: Jan 29, 2021
Sold Price: $800,000
Unavailable Date: Jan 22, 2021
Input Date: Nov 06, 2020
Prior LSC: Sold
Property
Status: Sale
Property Type: Detached
Style: 2-Storey
Size (sq ft): 3500
Age: 0-5
Area: Georgina
Community: Keswick South
Availability Date: Tba
Inside
Bedrooms: 6
Bathrooms: 5
Kitchens: 1
Rooms: 12
Den/Family Room: Yes
Air Conditioning: Central Air
Fireplace: No
Laundry Level: Main
Central Vacuum: N
Washrooms: 5
Building
Basement: Crawl Space
Heat Type: Forced Air
Heat Source: Propane
Exterior: Board/Batten
UFFI: No
Water Supply: Municipal
Special Designation: Unknown
Parking
Driveway: Private
Garage Type: None
Covered Parking Spaces: 4
Total Parking Spaces: 4
Fees
Tax Year: 2020
Tax Legal Description: Lt 14 Pl 222 N Gwillimbury Town Of Georgina
Taxes: $2,700
Highlights
Feature: Lake Access
Feature: Lake/Pond
Feature: Public Transit
Feature: School Bus Route
Land
Cross Street: Garden & Metro Rd
Municipality District: Georgina
Fronting On: North
Pool: None
Sewer: Sewers
Lot Depth: 135 Feet
Lot Frontage: 50 Feet
Zoning: Res
Additional Media
- Virtual Tour: https://www.zolo.ca/georgina-real-estate/196-garden-avenue#virtual-tour
Rooms
Room details for 196 Garden Avenue, Georgina
| Type | Dimensions | Description |
|---|---|---|
| Kitchen Main | 4.18 x 6.22 | Centre Island, Stainless Steel Appl, Breakfast Area |
| Laundry Main | 2.86 x 1.74 | Laminate |
| Living Main | 5.03 x 4.49 | Laminate, Pot Lights |
| Sitting 2nd | 1.83 x 3.42 | Laminate, L-Shaped Room |
| Master Main | 4.22 x 4.54 | Laminate, 5 Pc Ensuite, W/I Closet |
| Family 2nd | 3.18 x 4.45 | Laminate |
| 2nd Br 2nd | 3.02 x 5.30 | Laminate, L-Shaped Room |
| 3rd Br 2nd | 4.20 x 3.67 | Laminate, Semi Ensuite, Double Closet |
| 4th Br 2nd | 3.44 x 3.33 | Laminate, Semi Ensuite |
| 5th Br 2nd | 4.02 x 4.12 | Laminate, Laminate, Semi Ensuite |
| Br 2nd | 3.44 x 2.40 | Laminate |
| Office 2nd | 2.84 x 3.04 | Laminate, Semi Ensuite |
| XXXXXXXX | XXX XX, XXXX |
XXXX XXX XXXX |
$XXX,XXX |
| XXX XX, XXXX |
XXXXXX XXX XXXX |
$XXX,XXX | |
| XXXXXXXX | XXX XX, XXXX |
XXXXXXX XXX XXXX |
|
| XXX XX, XXXX |
XXXXXX XXX XXXX |
$XXX,XXX | |
| XXXXXXXX | XXX XX, XXXX |
XXXX XXX XXXX |
$XXX,XXX |
| XXX XX, XXXX |
XXXXXX XXX XXXX |
$XXX,XXX |
| XXXXXXXX XXXX | XXX XX, XXXX | $800,000 XXX XXXX |
| XXXXXXXX XXXXXX | XXX XX, XXXX | $849,900 XXX XXXX |
| XXXXXXXX XXXXXXX | XXX XX, XXXX | XXX XXXX |
| XXXXXXXX XXXXXX | XXX XX, XXXX | $899,900 XXX XXXX |
| XXXXXXXX XXXX | XXX XX, XXXX | $295,000 XXX XXXX |
| XXXXXXXX XXXXXX | XXX XX, XXXX | $289,000 XXX XXXX |

Our Lady of the Lake Catholic Elementary School
Elementary: CatholicSt Thomas Aquinas Catholic Elementary School
Elementary: CatholicKeswick Public School
Elementary: PublicLakeside Public School
Elementary: PublicW J Watson Public School
Elementary: PublicR L Graham Public School
Elementary: PublicBradford Campus
Secondary: PublicOur Lady of the Lake Catholic College High School
Secondary: CatholicSutton District High School
Secondary: PublicKeswick High School
Secondary: PublicBradford District High School
Secondary: PublicNantyr Shores Secondary School
Secondary: Public

