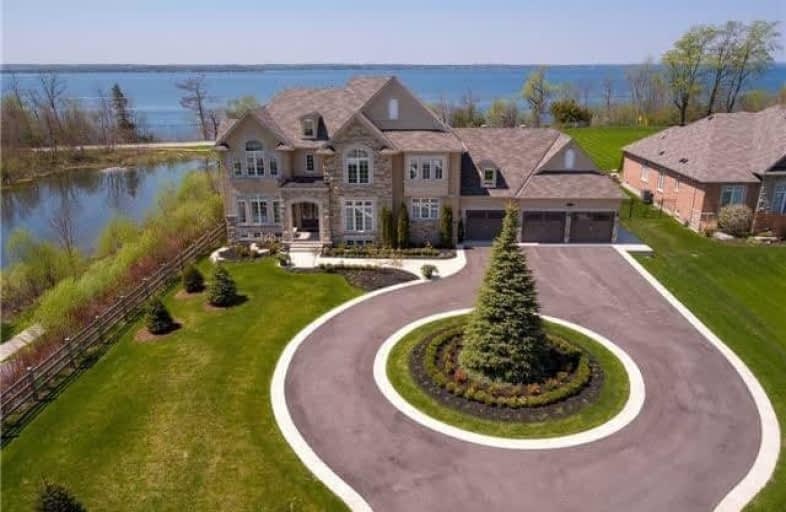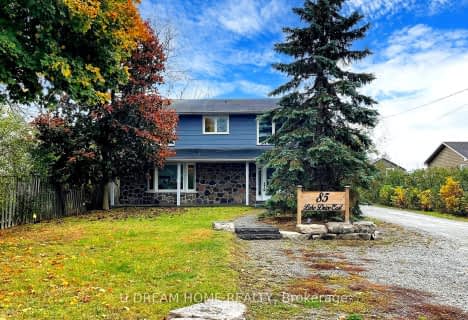Sold on Jan 23, 2019
Note: Property is not currently for sale or for rent.

-
Type: Detached
-
Style: 2-Storey
-
Size: 3500 sqft
-
Lot Size: 105.1 x 382.22 Feet
-
Age: 0-5 years
-
Taxes: $11,417 per year
-
Days on Site: 62 Days
-
Added: Sep 07, 2019 (2 months on market)
-
Updated:
-
Last Checked: 3 months ago
-
MLS®#: N4309054
-
Listed By: Chestnut park real estate limited, brokerage
This Home Has Been Transformed Into A Magnificent Oasis That Offers All The Amenities Typical Of The Lifestyle That Caters To Quality And Tranquility. Over $650K Spent On Renovations Including A Spectacular Backyard Spa That Is Magazine Worthy. Truly A Beautiful Home That Is Perfect For Those Seeking A Luxury Home On Lake Simcoe With Spectacular Sunset Views. Family And Friends Will Admire Your Taste And Eye For Sophistication.
Extras
The Lower Level Has Been Recently Professionally Finished With 8.5 Ft. Height Dry Walled Ceilings. Space Includes Media Room, Recreation Room And 6th Bedroom With Extra Bathroom. Large 3 Pc. Heated Garage Has 4th Overhead Door To Backyard.
Property Details
Facts for 2 Wolford Court, Georgina
Status
Days on Market: 62
Last Status: Sold
Sold Date: Jan 23, 2019
Closed Date: Mar 28, 2019
Expiry Date: May 31, 2019
Sold Price: $2,149,000
Unavailable Date: Jan 23, 2019
Input Date: Nov 22, 2018
Prior LSC: Listing with no contract changes
Property
Status: Sale
Property Type: Detached
Style: 2-Storey
Size (sq ft): 3500
Age: 0-5
Area: Georgina
Community: Historic Lakeshore Communities
Availability Date: 60-90 Days
Inside
Bedrooms: 5
Bedrooms Plus: 1
Bathrooms: 5
Kitchens: 1
Rooms: 12
Den/Family Room: Yes
Air Conditioning: Central Air
Fireplace: Yes
Laundry Level: Main
Central Vacuum: Y
Washrooms: 5
Utilities
Electricity: Yes
Gas: Yes
Cable: Yes
Telephone: Yes
Building
Basement: Finished
Heat Type: Forced Air
Heat Source: Gas
Exterior: Brick
Exterior: Stone
Water Supply: Municipal
Special Designation: Unknown
Other Structures: Garden Shed
Parking
Driveway: Circular
Garage Spaces: 3
Garage Type: Attached
Covered Parking Spaces: 7
Total Parking Spaces: 10
Fees
Tax Year: 2017
Tax Legal Description: Part Lots 18 & 19 Pl 65M2885, Parts 8 & 9 65R29046
Taxes: $11,417
Highlights
Feature: Beach
Feature: Golf
Feature: Lake Access
Feature: Lake/Pond
Feature: Marina
Feature: Public Transit
Land
Cross Street: Metro Rd/Wolford Gat
Municipality District: Georgina
Fronting On: East
Parcel Number: 034971017
Pool: Inground
Sewer: Sewers
Lot Depth: 382.22 Feet
Lot Frontage: 105.1 Feet
Lot Irregularities: Irregular
Acres: .50-1.99
Waterfront: Indirect
Additional Media
- Virtual Tour: https://www.youtube.com/watch?v=mkuJ-Cy_ZBg
Rooms
Room details for 2 Wolford Court, Georgina
| Type | Dimensions | Description |
|---|---|---|
| Living Main | 3.66 x 3.96 | Hardwood Floor, Pot Lights, Crown Moulding |
| Dining Main | 3.46 x 4.17 | Hardwood Floor, Crown Moulding, Overlook Water |
| Family Main | 4.01 x 3.10 | Hardwood Floor, Overlook Water, Fireplace |
| Kitchen Main | 3.35 x 4.42 | Overlook Water, Centre Island, Stainless Steel Appl |
| Breakfast Main | 3.35 x 4.57 | Overlook Water, W/O To Pool, Crown Moulding |
| Den Main | 3.66 x 4.27 | Hardwood Floor, Pot Lights, Crown Moulding |
| Master 2nd | 4.88 x 5.18 | Overlook Water, Hardwood Floor, 5 Pc Ensuite |
| 2nd Br 2nd | 3.35 x 4.06 | Hardwood Floor, 4 Pc Bath, Overlook Water |
| 3rd Br 2nd | 3.45 x 3.96 | Hardwood Floor, Semi Ensuite, Large Window |
| 4th Br 2nd | 3.66 x 4.06 | Hardwood Floor, Semi Ensuite, Large Window |
| 5th Br 2nd | 3.66 x 3.96 | Hardwood Floor, Large Window, Vaulted Ceiling |
| Media/Ent Lower | 6.39 x 6.42 | Laminate, Pot Lights |

| XXXXXXXX | XXX XX, XXXX |
XXXX XXX XXXX |
$X,XXX,XXX |
| XXX XX, XXXX |
XXXXXX XXX XXXX |
$X,XXX,XXX | |
| XXXXXXXX | XXX XX, XXXX |
XXXXXXX XXX XXXX |
|
| XXX XX, XXXX |
XXXXXX XXX XXXX |
$X,XXX,XXX | |
| XXXXXXXX | XXX XX, XXXX |
XXXX XXX XXXX |
$X,XXX,XXX |
| XXX XX, XXXX |
XXXXXX XXX XXXX |
$X,XXX,XXX | |
| XXXXXXXX | XXX XX, XXXX |
XXXXXXX XXX XXXX |
|
| XXX XX, XXXX |
XXXXXX XXX XXXX |
$X,XXX,XXX |
| XXXXXXXX XXXX | XXX XX, XXXX | $2,149,000 XXX XXXX |
| XXXXXXXX XXXXXX | XXX XX, XXXX | $2,349,000 XXX XXXX |
| XXXXXXXX XXXXXXX | XXX XX, XXXX | XXX XXXX |
| XXXXXXXX XXXXXX | XXX XX, XXXX | $2,349,000 XXX XXXX |
| XXXXXXXX XXXX | XXX XX, XXXX | $1,550,000 XXX XXXX |
| XXXXXXXX XXXXXX | XXX XX, XXXX | $1,650,000 XXX XXXX |
| XXXXXXXX XXXXXXX | XXX XX, XXXX | XXX XXXX |
| XXXXXXXX XXXXXX | XXX XX, XXXX | $1,750,000 XXX XXXX |

Deer Park Public School
Elementary: PublicSt Thomas Aquinas Catholic Elementary School
Elementary: CatholicKeswick Public School
Elementary: PublicLakeside Public School
Elementary: PublicW J Watson Public School
Elementary: PublicSt Francis of Assisi Elementary School
Elementary: CatholicBradford Campus
Secondary: PublicOur Lady of the Lake Catholic College High School
Secondary: CatholicSutton District High School
Secondary: PublicKeswick High School
Secondary: PublicSt Peter's Secondary School
Secondary: CatholicNantyr Shores Secondary School
Secondary: Public- 3 bath
- 5 bed
85 Lake Drive East, Georgina, Ontario • L4P 3E9 • Historic Lakeshore Communities


