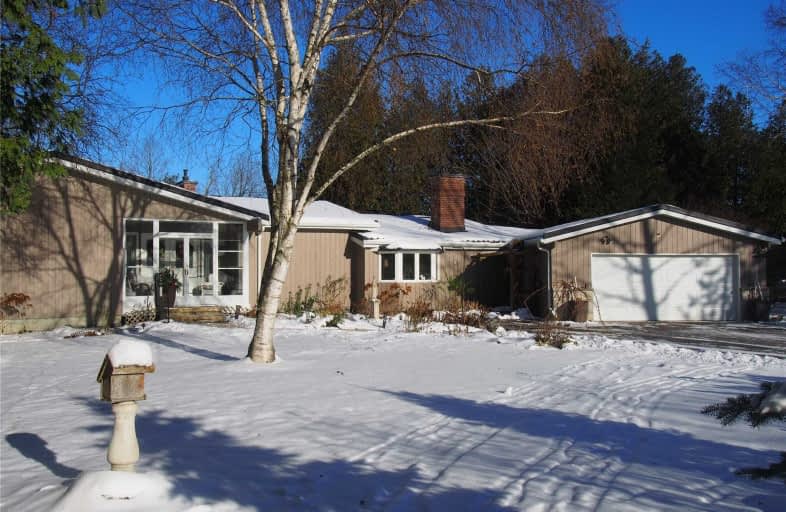
St Joseph Catholic School
Elementary: Catholic
17.39 km
Scott Central Public School
Elementary: Public
14.03 km
Sunderland Public School
Elementary: Public
9.05 km
Morning Glory Public School
Elementary: Public
8.72 km
Quaker Village Public School
Elementary: Public
17.48 km
McCaskill's Mills Public School
Elementary: Public
11.37 km
Our Lady of the Lake Catholic College High School
Secondary: Catholic
22.99 km
Brock High School
Secondary: Public
12.87 km
Sutton District High School
Secondary: Public
15.32 km
Keswick High School
Secondary: Public
22.59 km
Port Perry High School
Secondary: Public
25.26 km
Uxbridge Secondary School
Secondary: Public
17.56 km


