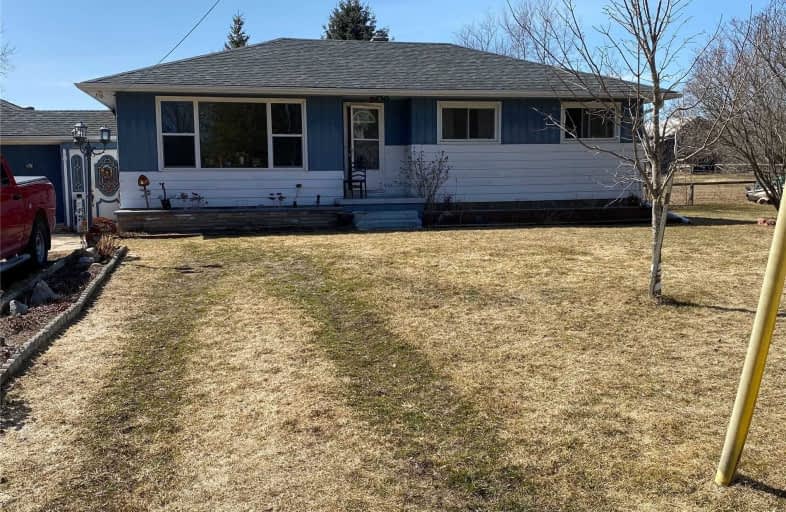Sold on Apr 06, 2021
Note: Property is not currently for sale or for rent.

-
Type: Detached
-
Style: Bungalow
-
Size: 1500 sqft
-
Lot Size: 150 x 100 Feet
-
Age: 51-99 years
-
Taxes: $3,197 per year
-
Days on Site: 28 Days
-
Added: Mar 08, 2021 (4 weeks on market)
-
Updated:
-
Last Checked: 3 months ago
-
MLS®#: N5141972
-
Listed By: Royal lepage rcr realty, brokerage
Good Family Home In Small Community Of Wilfrid. Great Place To Raise Your Family, Huge Country Lot, Fenced Yard For Dogs, 3 Raised Gardens, Perennials & Fruit Gardens, Firepit, Little Pond, Playset For Kids. Attached Garage For Toys & Storage. Lots Of Room In-Law Potential. Very Private Country Setting. Drilled Well And Dug Well For Watering Gardens.
Extras
Incl: Fridge,Stove,B/I D/W,Washer (Gas Dryer),Microwave,Woodstove In As Is Condition,Water Softener,Uv Light & Ironizer,Gas Bbq. Excl: Fridge Downstairs,Freezer,Garden Tractor,Gazebo On Back Deck. Hwt (R)
Property Details
Facts for 20860 Cameron Street East, Georgina
Status
Days on Market: 28
Last Status: Sold
Sold Date: Apr 06, 2021
Closed Date: Jun 10, 2021
Expiry Date: Jul 08, 2021
Sold Price: $565,000
Unavailable Date: Apr 06, 2021
Input Date: Mar 08, 2021
Prior LSC: Sold
Property
Status: Sale
Property Type: Detached
Style: Bungalow
Size (sq ft): 1500
Age: 51-99
Area: Georgina
Community: Pefferlaw
Availability Date: Tba
Inside
Bedrooms: 3
Bedrooms Plus: 1
Bathrooms: 1
Kitchens: 1
Rooms: 5
Den/Family Room: No
Air Conditioning: None
Fireplace: No
Laundry Level: Lower
Central Vacuum: N
Washrooms: 1
Utilities
Electricity: Yes
Gas: Yes
Cable: Available
Telephone: Available
Building
Basement: Full
Basement 2: Part Fin
Heat Type: Forced Air
Heat Source: Gas
Exterior: Alum Siding
Elevator: N
UFFI: No
Energy Certificate: N
Green Verification Status: N
Water Supply Type: Drilled Well
Water Supply: Well
Physically Handicapped-Equipped: N
Special Designation: Unknown
Retirement: N
Parking
Driveway: Private
Garage Type: Attached
Covered Parking Spaces: 6
Total Parking Spaces: 6
Fees
Tax Year: 2020
Tax Legal Description: Concession 11, N Pt Lt 1, Rp40$14898 Part 1
Taxes: $3,197
Land
Cross Street: Dur Rd 23 & Dur Rd 1
Municipality District: Georgina
Fronting On: West
Pool: None
Sewer: Septic
Lot Depth: 100 Feet
Lot Frontage: 150 Feet
Acres: .50-1.99
Rooms
Room details for 20860 Cameron Street East, Georgina
| Type | Dimensions | Description |
|---|---|---|
| Kitchen Ground | 3.20 x 6.70 | Eat-In Kitchen, W/O To Deck |
| Living Ground | 3.30 x 6.00 | Hardwood Floor |
| Master Ground | 3.10 x 3.40 | Hardwood Floor |
| 2nd Br Ground | 2.60 x 3.70 | Hardwood Floor |
| 3rd Br Ground | 2.90 x 3.50 | Hardwood Floor |
| Rec Bsmt | 5.70 x 7.60 | |
| 4th Br Bsmt | 3.30 x 4.13 | |
| Laundry Bsmt | 2.80 x 12.00 |
| XXXXXXXX | XXX XX, XXXX |
XXXX XXX XXXX |
$XXX,XXX |
| XXX XX, XXXX |
XXXXXX XXX XXXX |
$XXX,XXX |
| XXXXXXXX XXXX | XXX XX, XXXX | $565,000 XXX XXXX |
| XXXXXXXX XXXXXX | XXX XX, XXXX | $559,900 XXX XXXX |

Holy Family Catholic School
Elementary: CatholicThorah Central Public School
Elementary: PublicBeaverton Public School
Elementary: PublicWoodville Elementary School
Elementary: PublicSunderland Public School
Elementary: PublicMcCaskill's Mills Public School
Elementary: PublicSt. Thomas Aquinas Catholic Secondary School
Secondary: CatholicBrock High School
Secondary: PublicLindsay Collegiate and Vocational Institute
Secondary: PublicI E Weldon Secondary School
Secondary: PublicPort Perry High School
Secondary: PublicUxbridge Secondary School
Secondary: Public

