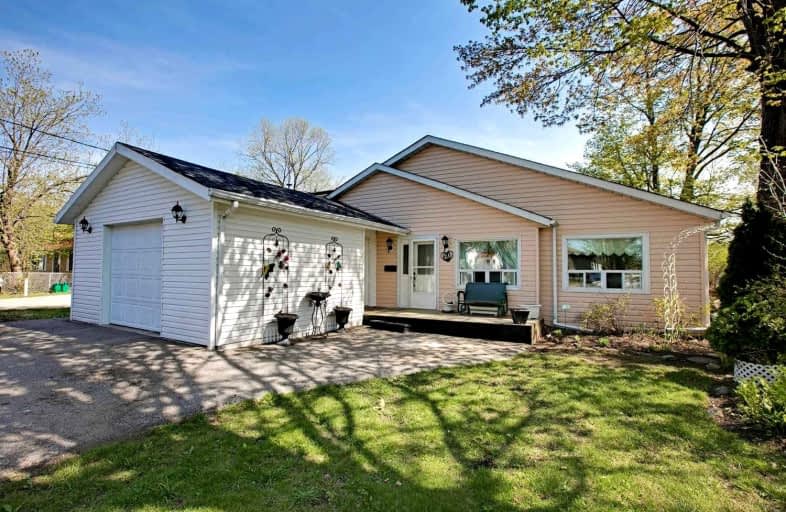Sold on May 16, 2022
Note: Property is not currently for sale or for rent.

-
Type: Detached
-
Style: Bungalow
-
Lot Size: 50.02 x 254.89 Feet
-
Age: No Data
-
Taxes: $4,874 per year
-
Days on Site: 10 Days
-
Added: May 06, 2022 (1 week on market)
-
Updated:
-
Last Checked: 3 months ago
-
MLS®#: N5606567
-
Listed By: Re/max all-stars realty inc., brokerage
Attention Investors! Large Families! *Great Income Property!* Now Is The Time To Secure This Fantastic 5 Bedroom Bungalow Located In The Heart Of Cottage Country On The Riverfront. Centrally Located In Keswick With Walking Distance To Shopping, Restaurants And Medical Facilities, This Property Boasts A Beautiful River View That Leads Out To Lake Simcoe. Plenty Of Room For Parking Vehicles And Even A Boat! The Front Of The Home Has 3 Bedrooms & 1 1/2 Bath. The Back Of The House Facing The Maskinonge River Contains Two Bedrooms, 3 Piece Bath, 2nd Kitchen, Dining And Living Room Area. Don't Let This Rare Opportunity Pass You By! Open For Showing Any Time!
Extras
All Appliances As Is, Window Coverings & Light Fixtures.
Property Details
Facts for 21 Riveredge Drive, Georgina
Status
Days on Market: 10
Last Status: Sold
Sold Date: May 16, 2022
Closed Date: Jul 29, 2022
Expiry Date: Sep 01, 2022
Sold Price: $815,000
Unavailable Date: May 16, 2022
Input Date: May 06, 2022
Prior LSC: Listing with no contract changes
Property
Status: Sale
Property Type: Detached
Style: Bungalow
Area: Georgina
Community: Keswick South
Availability Date: 30-60 Days/Tba
Inside
Bedrooms: 5
Bathrooms: 3
Kitchens: 1
Kitchens Plus: 1
Rooms: 10
Den/Family Room: Yes
Air Conditioning: Central Air
Fireplace: Yes
Laundry Level: Main
Washrooms: 3
Building
Basement: Finished
Heat Type: Forced Air
Heat Source: Gas
Exterior: Vinyl Siding
Water Supply: Municipal
Special Designation: Unknown
Parking
Driveway: Private
Garage Spaces: 2
Garage Type: Attached
Covered Parking Spaces: 4
Total Parking Spaces: 6
Fees
Tax Year: 2021
Tax Legal Description: Lt 52 Pl 290 N Gwillimbury; Georgina
Taxes: $4,874
Highlights
Feature: Lake Access
Feature: Marina
Feature: Public Transit
Feature: River/Stream
Land
Cross Street: Woodbine Ave/Rivered
Municipality District: Georgina
Fronting On: South
Parcel Number: 034780064
Pool: None
Sewer: Sewers
Lot Depth: 254.89 Feet
Lot Frontage: 50.02 Feet
Lot Irregularities: Measurements As Per G
Waterfront: Direct
Additional Media
- Virtual Tour: https://tour.360realtours.ca/1039445?idx=1
Rooms
Room details for 21 Riveredge Drive, Georgina
| Type | Dimensions | Description |
|---|---|---|
| Kitchen Ground | 2.79 x 3.59 | Double Sink, O/Looks Backyard |
| Dining Ground | 2.70 x 3.45 | W/O To Deck |
| Living Ground | 3.22 x 5.35 | Open Concept, French Doors |
| Den Main | 3.49 x 5.24 | Closet, Window |
| Prim Bdrm Ground | 3.09 x 6.89 | W/O To Deck, 4 Pc Bath |
| 2nd Br Ground | 4.45 x 2.20 | Closet, Window |
| 3rd Br Ground | 2.79 x 3.39 | Closet, Window |
| Kitchen Lower | 5.34 x 3.54 | Double, Open Concept, Backsplash |
| Living Lower | 4.59 x 5.34 | Open Concept, Combined W/Dining, Closet |
| Br Main | 3.49 x 4.99 | Closet, Window |
| Br Main | 2.99 x 2.81 | Closet, Window |
| Office Main | 2.11 x 3.09 | Window |
| XXXXXXXX | XXX XX, XXXX |
XXXX XXX XXXX |
$XXX,XXX |
| XXX XX, XXXX |
XXXXXX XXX XXXX |
$XXX,XXX | |
| XXXXXXXX | XXX XX, XXXX |
XXXXXXX XXX XXXX |
|
| XXX XX, XXXX |
XXXXXX XXX XXXX |
$XXX,XXX | |
| XXXXXXXX | XXX XX, XXXX |
XXXXXXX XXX XXXX |
|
| XXX XX, XXXX |
XXXXXX XXX XXXX |
$XXX,XXX |
| XXXXXXXX XXXX | XXX XX, XXXX | $815,000 XXX XXXX |
| XXXXXXXX XXXXXX | XXX XX, XXXX | $799,900 XXX XXXX |
| XXXXXXXX XXXXXXX | XXX XX, XXXX | XXX XXXX |
| XXXXXXXX XXXXXX | XXX XX, XXXX | $649,888 XXX XXXX |
| XXXXXXXX XXXXXXX | XXX XX, XXXX | XXX XXXX |
| XXXXXXXX XXXXXX | XXX XX, XXXX | $649,888 XXX XXXX |

Our Lady of the Lake Catholic Elementary School
Elementary: CatholicPrince of Peace Catholic Elementary School
Elementary: CatholicJersey Public School
Elementary: PublicW J Watson Public School
Elementary: PublicR L Graham Public School
Elementary: PublicFairwood Public School
Elementary: PublicBradford Campus
Secondary: PublicOur Lady of the Lake Catholic College High School
Secondary: CatholicSutton District High School
Secondary: PublicDr John M Denison Secondary School
Secondary: PublicKeswick High School
Secondary: PublicNantyr Shores Secondary School
Secondary: Public

