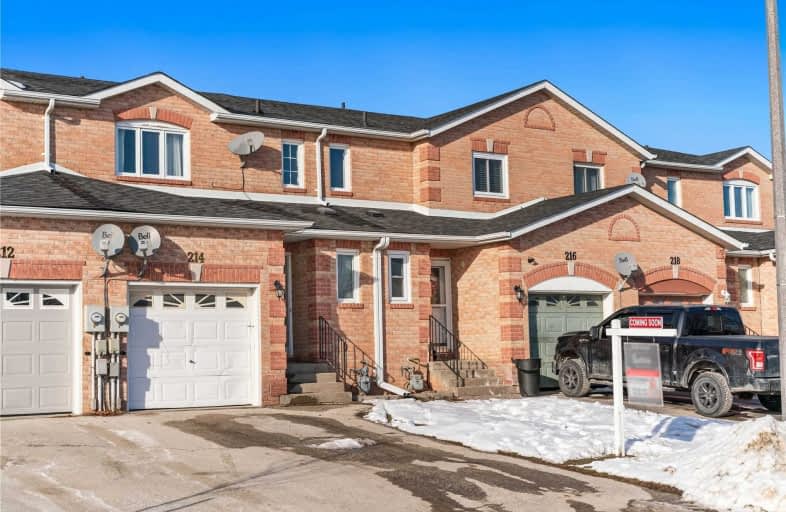Sold on Feb 07, 2021
Note: Property is not currently for sale or for rent.

-
Type: Att/Row/Twnhouse
-
Style: 2-Storey
-
Size: 1100 sqft
-
Lot Size: 19.69 x 98.47 Feet
-
Age: 16-30 years
-
Taxes: $3,116 per year
-
Days on Site: 2 Days
-
Added: Feb 05, 2021 (2 days on market)
-
Updated:
-
Last Checked: 3 months ago
-
MLS®#: N5105818
-
Listed By: Sutton group-heritage realty inc., brokerage
Welcome To This Beautifully Renovated 3 Bedroom Townhome! Walking Distance To School, Shops, And Restaurants. Minutes From The Highway. This Bright, Affordable Home Has New Laminate Flooring, Brand New Countertops, And Fresh Paint. Eat-In Kitchen W/Walk-Out To Deck And Fully Fenced Yard! Beautiful Clear View From Your Master Bedroom.
Extras
Incl: All Existing Appliances. Rental Hot Water Heater @ $31.08/Mth. Rental Hvac @ 50.85/Mth. Excl: All Curtains.
Property Details
Facts for 214 Fairwood Drive, Georgina
Status
Days on Market: 2
Last Status: Sold
Sold Date: Feb 07, 2021
Closed Date: Mar 19, 2021
Expiry Date: Jul 25, 2021
Sold Price: $675,000
Unavailable Date: Feb 07, 2021
Input Date: Feb 05, 2021
Prior LSC: Sold
Property
Status: Sale
Property Type: Att/Row/Twnhouse
Style: 2-Storey
Size (sq ft): 1100
Age: 16-30
Area: Georgina
Community: Keswick South
Availability Date: Flexible
Inside
Bedrooms: 3
Bathrooms: 2
Kitchens: 1
Rooms: 6
Den/Family Room: No
Air Conditioning: Central Air
Fireplace: No
Laundry Level: Lower
Central Vacuum: N
Washrooms: 2
Utilities
Electricity: Yes
Gas: Yes
Cable: Available
Telephone: Available
Building
Basement: Full
Basement 2: Unfinished
Heat Type: Forced Air
Heat Source: Gas
Exterior: Brick
Elevator: N
UFFI: No
Water Supply: Municipal
Special Designation: Unknown
Retirement: N
Parking
Driveway: Private
Garage Spaces: 1
Garage Type: Built-In
Covered Parking Spaces: 2
Total Parking Spaces: 3
Fees
Tax Year: 2020
Tax Legal Description: Pt Blk 50, Pl 65M3332, Pt11, 65R21633
Taxes: $3,116
Highlights
Feature: Clear View
Feature: Fenced Yard
Feature: Park
Feature: School
Land
Cross Street: Biscayne / Roselm
Municipality District: Georgina
Fronting On: North
Parcel Number: 034760970
Pool: None
Sewer: Sewers
Lot Depth: 98.47 Feet
Lot Frontage: 19.69 Feet
Acres: < .50
Zoning: Residential
Additional Media
- Virtual Tour: https://vimeo.com/508631126
Rooms
Room details for 214 Fairwood Drive, Georgina
| Type | Dimensions | Description |
|---|---|---|
| Kitchen Ground | 2.55 x 5.48 | Eat-In Kitchen, Ceramic Floor, W/O To Deck |
| Living Ground | 3.07 x 6.64 | Laminate, Open Concept, O/Looks Dining |
| Dining Ground | 3.07 x 6.64 | Laminate, Combined W/Living |
| Master 2nd | 3.31 x 3.99 | Laminate, His/Hers Closets |
| 2nd Br 2nd | 2.97 x 3.96 | Laminate, Double Closet |
| 3rd Br 2nd | 2.64 x 2.93 | Laminate, Double Closet |

| XXXXXXXX | XXX XX, XXXX |
XXXX XXX XXXX |
$XXX,XXX |
| XXX XX, XXXX |
XXXXXX XXX XXXX |
$XXX,XXX |
| XXXXXXXX XXXX | XXX XX, XXXX | $675,000 XXX XXXX |
| XXXXXXXX XXXXXX | XXX XX, XXXX | $549,000 XXX XXXX |

Our Lady of the Lake Catholic Elementary School
Elementary: CatholicPrince of Peace Catholic Elementary School
Elementary: CatholicJersey Public School
Elementary: PublicW J Watson Public School
Elementary: PublicR L Graham Public School
Elementary: PublicFairwood Public School
Elementary: PublicBradford Campus
Secondary: PublicOur Lady of the Lake Catholic College High School
Secondary: CatholicSutton District High School
Secondary: PublicDr John M Denison Secondary School
Secondary: PublicKeswick High School
Secondary: PublicNantyr Shores Secondary School
Secondary: Public
