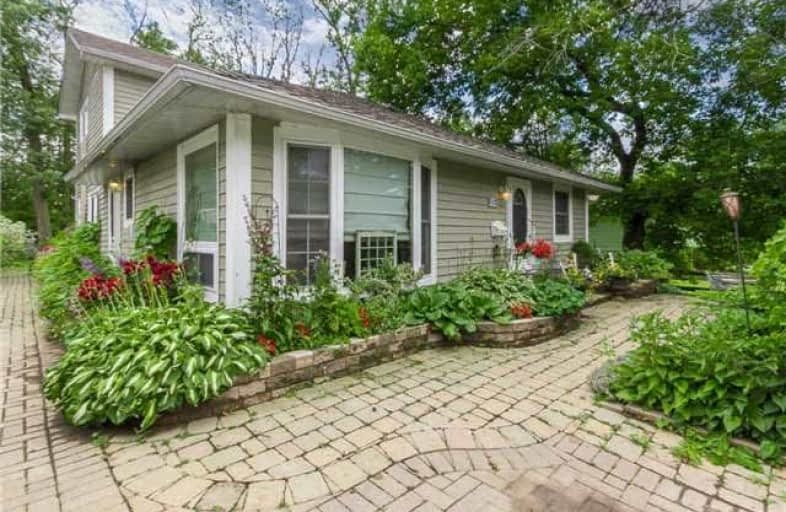Sold on Aug 03, 2017
Note: Property is not currently for sale or for rent.

-
Type: Detached
-
Style: 2-Storey
-
Lot Size: 53.41 x 150 Feet
-
Age: No Data
-
Taxes: $3,427 per year
-
Days on Site: 19 Days
-
Added: Sep 07, 2019 (2 weeks on market)
-
Updated:
-
Last Checked: 3 months ago
-
MLS®#: N3873453
-
Listed By: Re/max all-stars realty inc., brokerage
Not Your Typical Cookie Cutter Home! Lots Of Character Here. Rustic And Modern Decor, Almost 2000 Sq Ft Of Liv Space. Mn Flr Area Could Make Ideal Air Bnb Or In-Law Quarters! The 4th Bdrm Could Be A Den. There Are 3 Gas Fireplaces, Adding So Much Ambiance. Windows (2010), Shingles (2012), Very Bright Open Home, Freshly Painted, Granite Kit Counters. Lrg Private Lot W/Lots Of Perennials, No Exit Street. Close To Lake, Parks, Shopping, Schools & Hwy 404!!!
Extras
**Den Has A R/I Wet Bar, Master Bdrm Has A Jacuzzi Tub** All Electric Light Fixtures, All Window Coverings, Gas Stove, Fridge, B/I Dishwasher, A/C Unit (Not Hooked Up), Hot Tub (As-Is). Hwt (Rental)
Property Details
Facts for 221 Shorecrest Road, Georgina
Status
Days on Market: 19
Last Status: Sold
Sold Date: Aug 03, 2017
Closed Date: Sep 20, 2017
Expiry Date: Oct 15, 2017
Sold Price: $530,000
Unavailable Date: Aug 03, 2017
Input Date: Jul 15, 2017
Prior LSC: Sold
Property
Status: Sale
Property Type: Detached
Style: 2-Storey
Area: Georgina
Community: Keswick North
Availability Date: 30-60 Days-Tba
Inside
Bedrooms: 4
Bathrooms: 2
Kitchens: 1
Rooms: 7
Den/Family Room: Yes
Air Conditioning: Central Air
Fireplace: Yes
Laundry Level: Main
Washrooms: 2
Utilities
Electricity: Yes
Gas: Yes
Cable: Yes
Telephone: Yes
Building
Basement: Crawl Space
Heat Type: Forced Air
Heat Source: Gas
Exterior: Vinyl Siding
Water Supply: Municipal
Special Designation: Unknown
Parking
Driveway: Private
Garage Type: None
Covered Parking Spaces: 4
Total Parking Spaces: 4
Fees
Tax Year: 2017
Tax Legal Description: Lt 19 Pl 298 N Gwillimbury, Gerogina
Taxes: $3,427
Highlights
Feature: Lake/Pond
Feature: Marina
Feature: Park
Feature: Public Transit
Feature: School
Land
Cross Street: Metro Rd/ Shorecrest
Municipality District: Georgina
Fronting On: South
Pool: None
Sewer: Sewers
Lot Depth: 150 Feet
Lot Frontage: 53.41 Feet
Additional Media
- Virtual Tour: http://tour.360realtours.ca/827001?idx=1
Rooms
Room details for 221 Shorecrest Road, Georgina
| Type | Dimensions | Description |
|---|---|---|
| Kitchen Main | 3.39 x 8.49 | Ceramic Floor, Breakfast Bar, Granite Counter |
| Living Main | 3.89 x 5.23 | Hardwood Floor, Gas Fireplace, Bay Window |
| Family Main | 5.49 x 3.79 | Hardwood Floor, Gas Fireplace, W/O To Deck |
| Office Main | 2.89 x 2.97 | Hardwood Floor |
| 4th Br Main | 3.38 x 3.99 | Hardwood Floor, Gas Fireplace, Pocket Doors |
| Master Upper | 3.20 x 5.09 | Broadloom, Semi Ensuite |
| 2nd Br Upper | 2.89 x 3.09 | Broadloom |
| 3rd Br Upper | 2.79 x 3.09 | Broadloom |
| XXXXXXXX | XXX XX, XXXX |
XXXX XXX XXXX |
$XXX,XXX |
| XXX XX, XXXX |
XXXXXX XXX XXXX |
$XXX,XXX | |
| XXXXXXXX | XXX XX, XXXX |
XXXXXXXX XXX XXXX |
|
| XXX XX, XXXX |
XXXXXX XXX XXXX |
$XXX,XXX |
| XXXXXXXX XXXX | XXX XX, XXXX | $530,000 XXX XXXX |
| XXXXXXXX XXXXXX | XXX XX, XXXX | $549,000 XXX XXXX |
| XXXXXXXX XXXXXXXX | XXX XX, XXXX | XXX XXXX |
| XXXXXXXX XXXXXX | XXX XX, XXXX | $635,800 XXX XXXX |

Our Lady of the Lake Catholic Elementary School
Elementary: CatholicSt Thomas Aquinas Catholic Elementary School
Elementary: CatholicKeswick Public School
Elementary: PublicLakeside Public School
Elementary: PublicW J Watson Public School
Elementary: PublicR L Graham Public School
Elementary: PublicBradford Campus
Secondary: PublicOur Lady of the Lake Catholic College High School
Secondary: CatholicSutton District High School
Secondary: PublicKeswick High School
Secondary: PublicBradford District High School
Secondary: PublicNantyr Shores Secondary School
Secondary: Public

