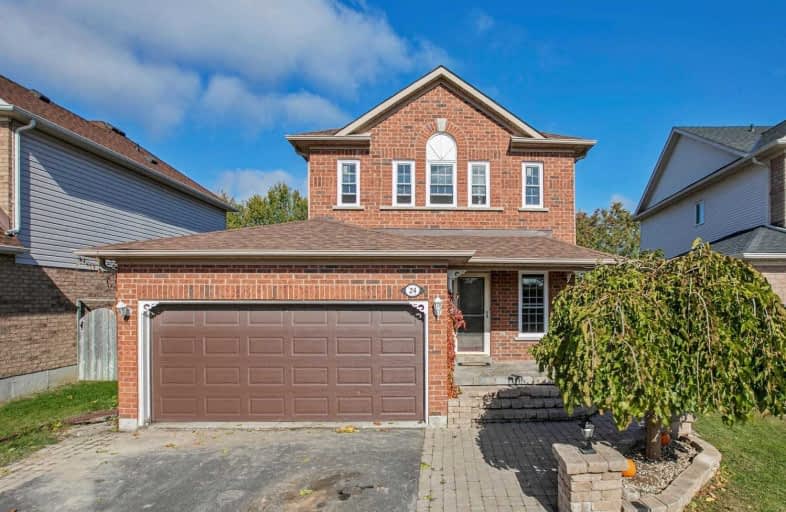Sold on Oct 28, 2019
Note: Property is not currently for sale or for rent.

-
Type: Detached
-
Style: 2-Storey
-
Lot Size: 37.84 x 114.83 Feet
-
Age: 16-30 years
-
Taxes: $3,664 per year
-
Days on Site: 9 Days
-
Added: Oct 28, 2019 (1 week on market)
-
Updated:
-
Last Checked: 3 months ago
-
MLS®#: N4612117
-
Listed By: Keller williams realty centres, brokerage
Fabulous 3 Bedroom 3 Bath Family Home Features A Full Finished Basement & Rec Rm, A Walk Out From Your Eat-In-Kitchen To Fully Fenced Private Yard & Large Entertainment Deck. Bright & Spacious Master Bedroom Boasts 4 Piece Ensuite & Walk-In Closet. Full Finished Dbl Car Garage With Direct Entrance Into Foyer. Also Includes New Windows, Newer Roof, Tankless Hot Water, Gas Bbq Hookup & More! Steps To School, Park, Public Transit & 5 Min To Hwy 404!
Extras
Includes: Fridge, Stove, Dishwasher, Washer, Dryer, Central Air, Tankless Hot Water(O), Garden Shed, Remote Garage Door Openers, Elf's, Central Air(O), Furnace(O), Approximately 1261Sq/F + Full Finished Basement.
Property Details
Facts for 24 Glenora Place, Georgina
Status
Days on Market: 9
Last Status: Sold
Sold Date: Oct 28, 2019
Closed Date: Nov 25, 2019
Expiry Date: Mar 15, 2020
Sold Price: $538,000
Unavailable Date: Oct 28, 2019
Input Date: Oct 19, 2019
Property
Status: Sale
Property Type: Detached
Style: 2-Storey
Age: 16-30
Area: Georgina
Community: Keswick North
Availability Date: Immediate
Inside
Bedrooms: 3
Bathrooms: 3
Kitchens: 1
Rooms: 6
Den/Family Room: Yes
Air Conditioning: Central Air
Fireplace: No
Laundry Level: Lower
Central Vacuum: Y
Washrooms: 3
Building
Basement: Finished
Basement 2: Full
Heat Type: Forced Air
Heat Source: Gas
Exterior: Brick
Exterior: Vinyl Siding
Elevator: N
Water Supply: Municipal
Special Designation: Unknown
Other Structures: Garden Shed
Parking
Driveway: Pvt Double
Garage Spaces: 2
Garage Type: Attached
Covered Parking Spaces: 4
Total Parking Spaces: 5
Fees
Tax Year: 2019
Tax Legal Description: Plan 65M3206, Lot 77
Taxes: $3,664
Highlights
Feature: Fenced Yard
Feature: Library
Feature: Park
Feature: Public Transit
Feature: School Bus Route
Land
Cross Street: Woodbine Ave /Dunnvi
Municipality District: Georgina
Fronting On: North
Pool: None
Sewer: Sewers
Lot Depth: 114.83 Feet
Lot Frontage: 37.84 Feet
Additional Media
- Virtual Tour: https://tour.360realtours.ca/1461766?idx=1
Rooms
Room details for 24 Glenora Place, Georgina
| Type | Dimensions | Description |
|---|---|---|
| Living Main | 3.15 x 5.86 | Laminate, O/Looks Backyard, Combined W/Dining |
| Kitchen Main | 2.38 x 5.32 | Tile Floor, W/O To Deck, Eat-In Kitchen |
| Foyer Main | - | Access To Garage, Large Window, Tile Floor |
| Master 2nd | 3.20 x 4.57 | Laminate, 4 Pc Ensuite, W/I Closet |
| 2nd Br 2nd | 2.53 x 3.00 | Laminate, Closet, Large Window |
| 3rd Br 2nd | 2.94 x 3.18 | Laminate, Closet, Large Window |
| Rec Bsmt | 3.07 x 5.72 | Broadloom, Pot Lights |
| Laundry Bsmt | 2.28 x 2.89 | Separate Rm |
| XXXXXXXX | XXX XX, XXXX |
XXXX XXX XXXX |
$XXX,XXX |
| XXX XX, XXXX |
XXXXXX XXX XXXX |
$XXX,XXX |
| XXXXXXXX XXXX | XXX XX, XXXX | $538,000 XXX XXXX |
| XXXXXXXX XXXXXX | XXX XX, XXXX | $525,000 XXX XXXX |

St Thomas Aquinas Catholic Elementary School
Elementary: CatholicKeswick Public School
Elementary: PublicLakeside Public School
Elementary: PublicW J Watson Public School
Elementary: PublicR L Graham Public School
Elementary: PublicFairwood Public School
Elementary: PublicBradford Campus
Secondary: PublicOur Lady of the Lake Catholic College High School
Secondary: CatholicSutton District High School
Secondary: PublicDr John M Denison Secondary School
Secondary: PublicKeswick High School
Secondary: PublicNantyr Shores Secondary School
Secondary: Public- 2 bath
- 3 bed
- 1100 sqft
155 Gwendolyn Boulevard, Georgina, Ontario • L4P 2K1 • Keswick North



