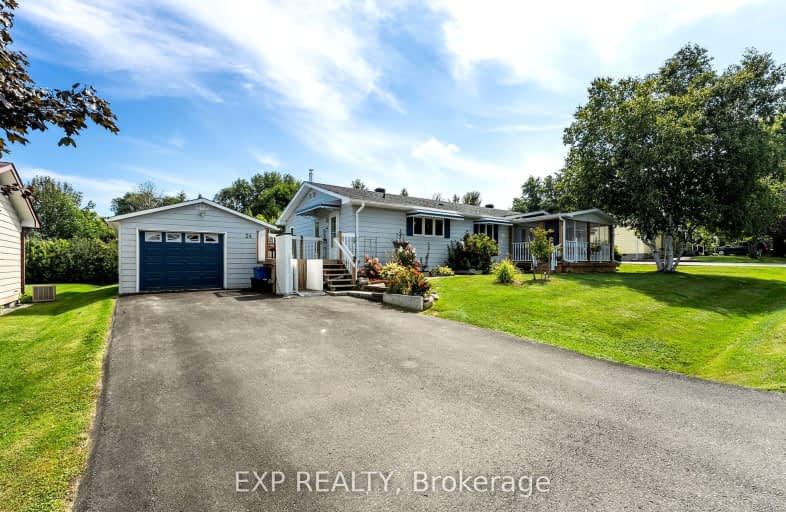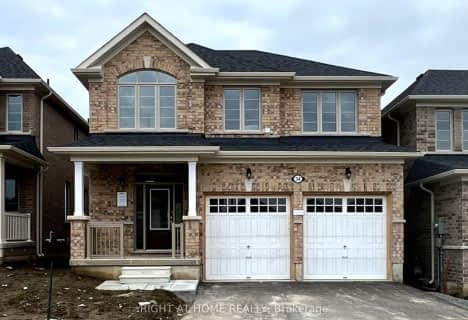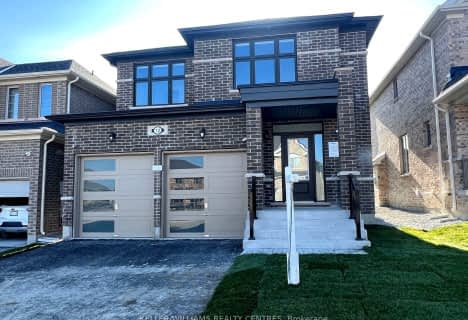Car-Dependent
- Almost all errands require a car.
No Nearby Transit
- Almost all errands require a car.
Somewhat Bikeable
- Most errands require a car.

St Bernadette's Catholic Elementary School
Elementary: CatholicBlack River Public School
Elementary: PublicSutton Public School
Elementary: PublicMorning Glory Public School
Elementary: PublicW J Watson Public School
Elementary: PublicFairwood Public School
Elementary: PublicOur Lady of the Lake Catholic College High School
Secondary: CatholicBrock High School
Secondary: PublicSutton District High School
Secondary: PublicKeswick High School
Secondary: PublicNantyr Shores Secondary School
Secondary: PublicHuron Heights Secondary School
Secondary: Public-
Bonnie Park
BONNIE Blvd, Georgina 3.38km -
Jackson's Point
Georgina ON 3.41km -
Williow Wharf
Lake Dr, Georgina ON 6.81km
-
BMO Bank of Montreal
106 High St, Sutton ON L0E 1R0 2.21km -
TD Bank Financial Group
20865 Dalton Rd, Sutton ON L0E 1R0 2.52km -
CIBC
254 Pefferlaw Rd, Pefferlaw ON L0E 1N0 10.5km
- 2 bath
- 3 bed
- 1500 sqft
3 Inlet Court, Georgina, Ontario • L0E 1R0 • Sutton & Jackson's Point











