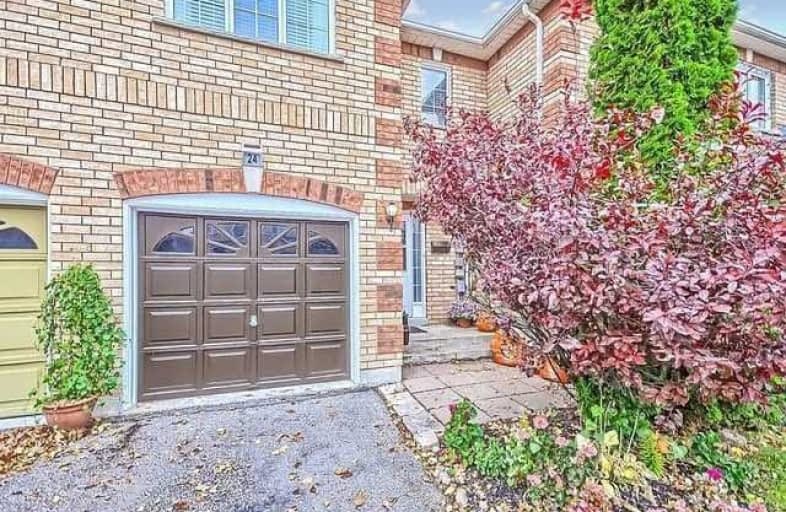Sold on Feb 16, 2021
Note: Property is not currently for sale or for rent.

-
Type: Att/Row/Twnhouse
-
Style: 2-Storey
-
Size: 1100 sqft
-
Lot Size: 19.95 x 106.49 Feet
-
Age: No Data
-
Taxes: $3,056 per year
-
Days on Site: 1 Days
-
Added: Feb 15, 2021 (1 day on market)
-
Updated:
-
Last Checked: 3 months ago
-
MLS®#: N5115499
-
Listed By: Re/max realtron realty inc., brokerage
Beautifully Upgraded Townhouse, Backing Onto Ravine. Move In Condition, Modern Decor. Open Concept Design On Main Level With Cosy Gas Fireplace. Walkout To Full Decking Maintenance Free Yard O/Looking Ravine Setting. Large Rooms Throughout. Huge Master Bedroom With Sitting Area. Great Rec/Entertainment Room And 4Pc Washroom In Basement. Garage Access From Hallway. Opportunity Awaits.
Extras
Fridge, Stove, B/I Dishwasher, Water, Dryer, All Electrical Light Fixtures, All Window Blinds. Cac, Garage Door Opener And Pad, Eco Smart Thermostat, Smart Smoke Alarm
Property Details
Facts for 24 Lancaster Court, Georgina
Status
Days on Market: 1
Last Status: Sold
Sold Date: Feb 16, 2021
Closed Date: May 14, 2021
Expiry Date: May 31, 2021
Sold Price: $700,000
Unavailable Date: Feb 16, 2021
Input Date: Feb 15, 2021
Prior LSC: Listing with no contract changes
Property
Status: Sale
Property Type: Att/Row/Twnhouse
Style: 2-Storey
Size (sq ft): 1100
Area: Georgina
Community: Keswick South
Availability Date: 90 Days
Inside
Bedrooms: 3
Bathrooms: 3
Kitchens: 1
Rooms: 6
Den/Family Room: No
Air Conditioning: Central Air
Fireplace: Yes
Washrooms: 3
Building
Basement: Finished
Heat Type: Forced Air
Heat Source: Gas
Exterior: Brick
Water Supply: Municipal
Special Designation: Unknown
Parking
Driveway: Private
Garage Spaces: 1
Garage Type: Built-In
Covered Parking Spaces: 2
Total Parking Spaces: 3
Fees
Tax Year: 2020
Tax Legal Description: Pt Blk 2 Pl 65M3315 Pts 8 & 9
Taxes: $3,056
Land
Cross Street: Queensway S And Glen
Municipality District: Georgina
Fronting On: West
Pool: None
Sewer: Sewers
Lot Depth: 106.49 Feet
Lot Frontage: 19.95 Feet
Lot Irregularities: Ravine Setting
Rooms
Room details for 24 Lancaster Court, Georgina
| Type | Dimensions | Description |
|---|---|---|
| Living Main | 2.98 x 4.12 | Open Concept, Gas Fireplace, Hardwood Floor |
| Dining Main | 2.66 x 2.98 | Combined W/Living, O/Looks Ravine, Hardwood Floor |
| Kitchen Main | 2.73 x 4.05 | W/O To Deck, Stainless Steel Appl, Hardwood Floor |
| Master 2nd | 4.85 x 5.71 | Semi Ensuite, W/I Closet, Hardwood Floor |
| 2nd Br 2nd | 2.81 x 3.92 | Closet, Hardwood Floor |
| 3rd Br 2nd | 2.82 x 3.38 | Closet, Hardwood Floor |
| Rec Bsmt | 3.98 x 5.53 | Laminate |
| XXXXXXXX | XXX XX, XXXX |
XXXX XXX XXXX |
$XXX,XXX |
| XXX XX, XXXX |
XXXXXX XXX XXXX |
$XXX,XXX | |
| XXXXXXXX | XXX XX, XXXX |
XXXXXXX XXX XXXX |
|
| XXX XX, XXXX |
XXXXXX XXX XXXX |
$XXX,XXX | |
| XXXXXXXX | XXX XX, XXXX |
XXXX XXX XXXX |
$XXX,XXX |
| XXX XX, XXXX |
XXXXXX XXX XXXX |
$XXX,XXX |
| XXXXXXXX XXXX | XXX XX, XXXX | $700,000 XXX XXXX |
| XXXXXXXX XXXXXX | XXX XX, XXXX | $649,999 XXX XXXX |
| XXXXXXXX XXXXXXX | XXX XX, XXXX | XXX XXXX |
| XXXXXXXX XXXXXX | XXX XX, XXXX | $494,900 XXX XXXX |
| XXXXXXXX XXXX | XXX XX, XXXX | $420,000 XXX XXXX |
| XXXXXXXX XXXXXX | XXX XX, XXXX | $424,900 XXX XXXX |

Our Lady of the Lake Catholic Elementary School
Elementary: CatholicPrince of Peace Catholic Elementary School
Elementary: CatholicJersey Public School
Elementary: PublicR L Graham Public School
Elementary: PublicFairwood Public School
Elementary: PublicLake Simcoe Public School
Elementary: PublicBradford Campus
Secondary: PublicOur Lady of the Lake Catholic College High School
Secondary: CatholicSutton District High School
Secondary: PublicDr John M Denison Secondary School
Secondary: PublicKeswick High School
Secondary: PublicNantyr Shores Secondary School
Secondary: Public

