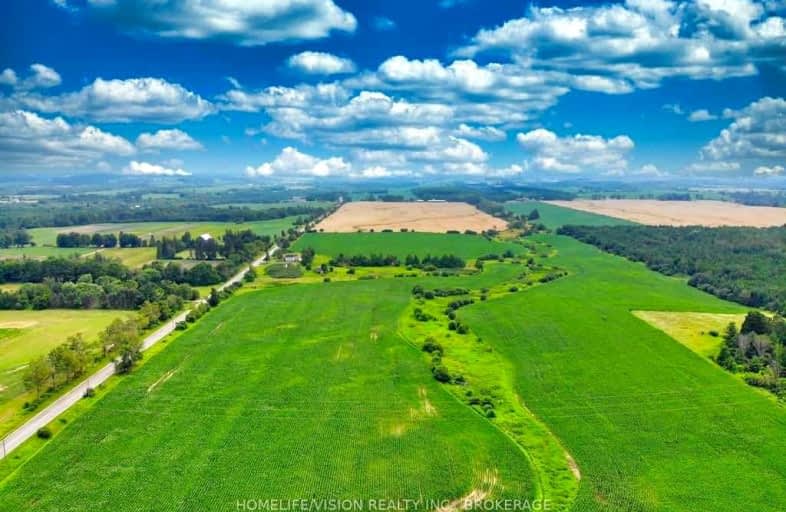Sold on Jul 12, 2023
Note: Property is not currently for sale or for rent.

-
Type: Detached
-
Style: 2-Storey
-
Lot Size: 3127.05 x 1325.2 Feet
-
Age: 100+ years
-
Taxes: $7,034 per year
-
Days on Site: 264 Days
-
Added: Oct 21, 2022 (8 months on market)
-
Updated:
-
Last Checked: 3 months ago
-
MLS®#: E5803326
-
Listed By: Homelife/vision realty inc., brokerage
Attention Investors, Land Collectors, And Farmers! Rarely Offered 103.59 Acres, Farm Land. Renovate Or Build Your Dream Home, Expand Your Farm Business Or Turn Into A Recreational Income Source.
Extras
Virtual Tour Available Upon Request.
Property Details
Facts for 4440 Ritson Road North, Oshawa
Status
Days on Market: 264
Last Status: Sold
Sold Date: Jul 12, 2023
Closed Date: Sep 29, 2023
Expiry Date: Sep 30, 2023
Sold Price: $2,257,000
Unavailable Date: Jul 14, 2023
Input Date: Oct 21, 2022
Prior LSC: Extended (by changing the expiry date)
Property
Status: Sale
Property Type: Detached
Style: 2-Storey
Age: 100+
Area: Oshawa
Community: Rural Oshawa
Availability Date: 90-120
Inside
Bedrooms: 4
Bathrooms: 1
Kitchens: 1
Rooms: 8
Den/Family Room: Yes
Air Conditioning: Window Unit
Fireplace: No
Laundry Level: Main
Washrooms: 1
Utilities
Electricity: Yes
Cable: Yes
Telephone: Yes
Building
Basement: Unfinished
Heat Type: Other
Heat Source: Oil
Exterior: Vinyl Siding
Water Supply: Well
Special Designation: Other
Special Designation: Unknown
Parking
Driveway: Private
Garage Type: Detached
Covered Parking Spaces: 10
Total Parking Spaces: 10
Fees
Tax Year: 2022
Tax Legal Description: Mortgage Comments
Taxes: $7,034
Land
Cross Street: Ritson N/Raglan Rd E
Municipality District: Oshawa
Fronting On: West
Parcel Number: 164020010
Pool: None
Sewer: Septic
Lot Depth: 1325.2 Feet
Lot Frontage: 3127.05 Feet
Lot Irregularities: Irregular
Acres: 100+
Rooms
Room details for 4440 Ritson Road North, Oshawa
| Type | Dimensions | Description |
|---|---|---|
| Family Main | 14.10 x 17.20 | |
| Living Main | 17.80 x 17.11 | |
| Kitchen Main | 16.70 x 13.40 | |
| Dining Main | 16.70 x 13.40 | |
| Br Main | 12.60 x 19.70 | |
| Prim Bdrm 2nd | 16.00 x 16.90 | |
| 3rd Br 2nd | 15.10 x 12.60 | |
| 4th Br 2nd | 11.50 x 9.40 |
| XXXXXXXX | XXX XX, XXXX |
XXXXXX XXX XXXX |
$X,XXX,XXX |
| XXXXXXXX | XXX XX, XXXX |
XXXXXXX XXX XXXX |
|
| XXX XX, XXXX |
XXXXXX XXX XXXX |
$X,XXX,XXX |
| XXXXXXXX XXXXXX | XXX XX, XXXX | $2,999,900 XXX XXXX |
| XXXXXXXX XXXXXXX | XXX XX, XXXX | XXX XXXX |
| XXXXXXXX XXXXXX | XXX XX, XXXX | $2,999,900 XXX XXXX |

Unnamed Windfields Farm Public School
Elementary: PublicSt Leo Catholic School
Elementary: CatholicSt John Paull II Catholic Elementary School
Elementary: CatholicWinchester Public School
Elementary: PublicBlair Ridge Public School
Elementary: PublicBrooklin Village Public School
Elementary: PublicFather Donald MacLellan Catholic Sec Sch Catholic School
Secondary: CatholicBrooklin High School
Secondary: PublicMonsignor Paul Dwyer Catholic High School
Secondary: CatholicPort Perry High School
Secondary: PublicMaxwell Heights Secondary School
Secondary: PublicSinclair Secondary School
Secondary: Public

