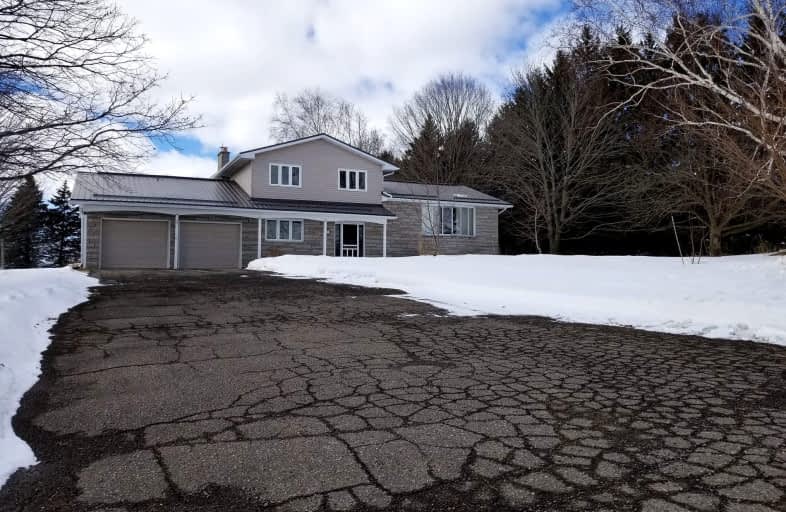Car-Dependent
- Almost all errands require a car.
No Nearby Transit
- Almost all errands require a car.
Somewhat Bikeable
- Almost all errands require a car.

Unnamed Windfields Farm Public School
Elementary: PublicJeanne Sauvé Public School
Elementary: PublicKedron Public School
Elementary: PublicSt John Bosco Catholic School
Elementary: CatholicSeneca Trail Public School Elementary School
Elementary: PublicSherwood Public School
Elementary: PublicFather Donald MacLellan Catholic Sec Sch Catholic School
Secondary: CatholicBrooklin High School
Secondary: PublicMonsignor Paul Dwyer Catholic High School
Secondary: CatholicR S Mclaughlin Collegiate and Vocational Institute
Secondary: PublicO'Neill Collegiate and Vocational Institute
Secondary: PublicMaxwell Heights Secondary School
Secondary: Public-
The Canadian Brewhouse
2710 Simcoe Street North, Oshawa, ON L1L 0R1 5.83km -
E P Taylor's
2000 Simcoe Street N, Oshawa, ON L1H 7K4 7.85km -
St Louis Bar And Grill
1812 Simcoe Street N, Unit 1, Oshawa, ON L1G 4Y3 7.88km
-
Tim Hortons
3309 Simcoe Street N, Oshawa, ON L1H 7K4 4.56km -
Starbucks
2670 Simcoe Street N, Suite 3, Oshawa, ON L1L 0C1 6.2km -
McDonald's
1471 Harmony Road, Oshawa, ON L1H 7K5 7.83km
-
IDA Windfields Pharmacy & Medical Centre
2620 Simcoe Street N, Unit 1, Oshawa, ON L1L 0R1 6.15km -
Shoppers Drug Mart
300 Taunton Road E, Oshawa, ON L1G 7T4 8.54km -
IDA SCOTTS DRUG MART
1000 Simcoe Street N, Oshawa, ON L1G 4W4 9.86km
-
Lowlands Fire Food
2867 Bridle Road N, Oshawa, ON L1H 7K4 4.91km -
Foodelicious
2867 Bridle Road, Oshawa, ON L1H 7K4 4.96km -
Food Truck Corral
2867 Bridle Road, Oshawa, ON L1H 7K4 4.96km
-
Oshawa Centre
419 King Street West, Oshawa, ON L1J 2K5 13.58km -
Whitby Mall
1615 Dundas Street E, Whitby, ON L1N 7G3 14.54km -
SmartCentres Pickering
1899 Brock Road, Pickering, ON L1V 4H7 24.39km
-
White Feather Country Store
15 Raglan Road East, Oshawa, ON L1H 0M9 4.19km -
Real Canadian Superstore
1385 Harmony Road N, Oshawa, ON L1H 7K5 8.23km -
M&M Food Market
766 Taunton Road E, Unit 6, Oshawa, ON L1K 1B7 8.29km
-
The Beer Store
200 Ritson Road N, Oshawa, ON L1H 5J8 12.02km -
LCBO
400 Gibb Street, Oshawa, ON L1J 0B2 13.96km -
Liquor Control Board of Ontario
15 Thickson Road N, Whitby, ON L1N 8W7 14.24km
-
Esso
3309 Simcoe Street N, Oshawa, ON L1H 7K4 4.56km -
Petro-Canada
812 Taunton Road E, Oshawa, ON L1H 7K5 8.35km -
Shell
1350 Taunton Road E, Oshawa, ON L1K 2Y4 8.37km
-
Cineplex Odeon
1351 Grandview Street N, Oshawa, ON L1K 0G1 8.42km -
Regent Theatre
50 King Street E, Oshawa, ON L1H 1B4 12.78km -
Landmark Cinemas
75 Consumers Drive, Whitby, ON L1N 9S2 16.29km
-
Scugog Memorial Public Library
231 Water Street, Port Perry, ON L9L 1A8 11.83km -
Oshawa Public Library, McLaughlin Branch
65 Bagot Street, Oshawa, ON L1H 1N2 13.1km -
Clarington Public Library
2950 Courtice Road, Courtice, ON L1E 2H8 13.29km
-
Lakeridge Health
1 Hospital Court, Oshawa, ON L1G 2B9 12.59km -
Ontario Shores Centre for Mental Health Sciences
700 Gordon Street, Whitby, ON L1N 5S9 19.18km -
Lakeridge Health
47 Liberty Street S, Bowmanville, ON L1C 2N4 19.35km
-
Kedron Park & Playground
452 Britannia Ave E, Oshawa ON L1L 1B7 6.86km -
Cachet Park
140 Cachet Blvd, Whitby ON 7.46km -
Pinecone Park
250 Cachet Blvd, Brooklin ON 7.61km
-
TD Bank Financial Group
3309 Simcoe St N, Oshawa ON L1H 0S1 4.56km -
Scotiabank
2630 Simcoe St N, Oshawa ON L1L 0R1 6.73km -
Bitcoin Depot ATM
200 Carnwith Dr E, Brooklin ON L1M 0A1 7.82km










