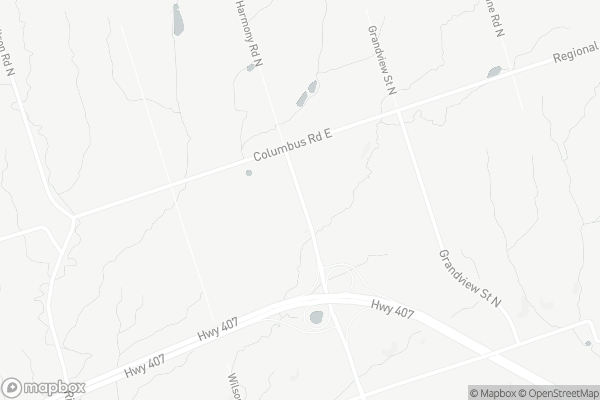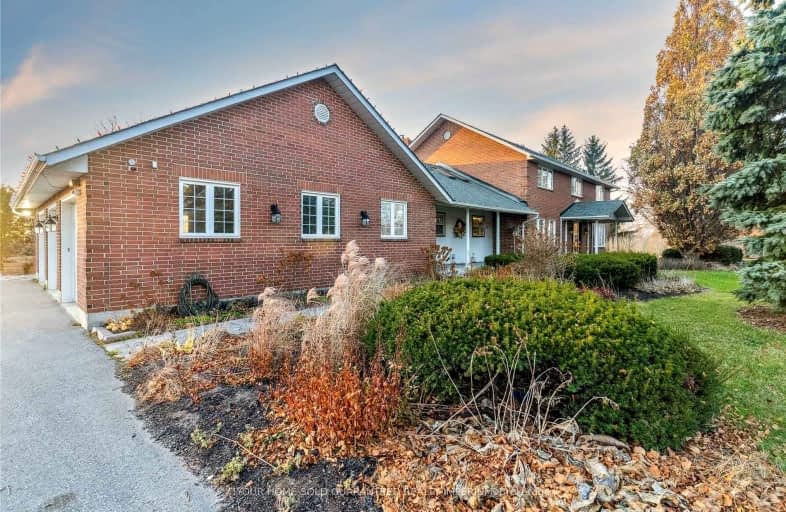Car-Dependent
- Almost all errands require a car.
No Nearby Transit
- Almost all errands require a car.
Somewhat Bikeable
- Almost all errands require a car.

Unnamed Windfields Farm Public School
Elementary: PublicJeanne Sauvé Public School
Elementary: PublicKedron Public School
Elementary: PublicSt John Bosco Catholic School
Elementary: CatholicSeneca Trail Public School Elementary School
Elementary: PublicSherwood Public School
Elementary: PublicFather Donald MacLellan Catholic Sec Sch Catholic School
Secondary: CatholicMonsignor Paul Dwyer Catholic High School
Secondary: CatholicR S Mclaughlin Collegiate and Vocational Institute
Secondary: PublicEastdale Collegiate and Vocational Institute
Secondary: PublicO'Neill Collegiate and Vocational Institute
Secondary: PublicMaxwell Heights Secondary School
Secondary: Public-
The Canadian Brewhouse
2710 Simcoe Street North, Oshawa, ON L1L 0R1 3.7km -
St. Louis Bar and Grill
1812 Simcoe Street N, Unit 1, Oshawa, ON L1G 4Y3 5.27km -
Blvd Resto Bar
1812 Simcoe Street N, Oshawa, ON L1G 4Y3 5.27km
-
Tim Hortons
3309 Simcoe Street N, Oshawa, ON L1H 7K4 3.23km -
Starbucks
2670 Simcoe Street N, Suite 3, Oshawa, ON L1L 0C1 3.94km -
McDonald's
1471 Harmony Road, Oshawa, ON L1H 7K5 5.18km
-
GoodLife Fitness
1385 Harmony Road North, Oshawa, ON L1H 7K5 5.6km -
Durham Ultimate Fitness Club
69 Taunton Road West, Oshawa, ON L1G 7B4 6.3km -
LA Fitness
1189 Ritson Road North, Ste 4a, Oshawa, ON L1G 8B9 6.27km
-
IDA Windfields Pharmacy & Medical Centre
2620 Simcoe Street N, Unit 1, Oshawa, ON L1L 0R1 3.99km -
Shoppers Drug Mart
300 Taunton Road E, Oshawa, ON L1G 7T4 5.82km -
I.D.A. SCOTTS DRUG MART
1000 Simcoe Street N, Oshawa, ON L1G 4W4 7.16km
-
Bourbon Street Chicken Truck
2867 Bridle Road, Oshawa, ON L1H 7K4 2.78km -
Lowlands Fire Food
2867 Bridle Road N, Oshawa, ON L1H 7K4 2.76km -
Food Truck Corral
2867 Bridle Road, Oshawa, ON L1H 7K4 2.73km
-
Costco Wholesale
100 Windfields Farm Drive E, Oshawa, ON L1L 0R8 3.34km -
Walmart
1471 Harmony Road, Oshawa, ON L1H 7K5 5.22km -
Winners
891 Taunton Road E, Oshawa, ON L1G 3V2 5.78km
-
Real Canadian Superstore
1385 Harmony Road N, Oshawa, ON L1H 7K5 5.6km -
Sobeys
1377 Wilson Road N, Oshawa, ON L1K 2Z5 5.61km -
M&M Food Market
766 Taunton Road E, Unit 6, Oshawa, ON L1K 1B7 5.61km
-
The Beer Store
200 Ritson Road N, Oshawa, ON L1H 5J8 9.3km -
LCBO
400 Gibb Street, Oshawa, ON L1J 0B2 11.24km -
Liquor Control Board of Ontario
74 Thickson Road S, Whitby, ON L1N 7T2 12km
-
Esso
3309 Simcoe Street N, Oshawa, ON L1H 7K4 3.24km -
Petro-Canada
812 Taunton Road E, Oshawa, ON L1H 7K5 5.68km -
Harmony Esso
1311 Harmony Road N, Oshawa, ON L1H 7K5 5.75km
-
Cineplex Odeon
1351 Grandview Street N, Oshawa, ON L1K 0G1 5.85km -
Regent Theatre
50 King Street E, Oshawa, ON L1H 1B3 10.05km -
Landmark Cinemas
75 Consumers Drive, Whitby, ON L1N 9S2 13.68km
-
Oshawa Public Library, McLaughlin Branch
65 Bagot Street, Oshawa, ON L1H 1N2 10.38km -
Clarington Library Museums & Archives- Courtice
2950 Courtice Road, Courtice, ON L1E 2H8 11.04km -
Whitby Public Library
701 Rossland Road E, Whitby, ON L1N 8Y9 11.3km
-
Lakeridge Health
1 Hospital Court, Oshawa, ON L1G 2B9 9.87km -
Ontario Shores Centre for Mental Health Sciences
700 Gordon Street, Whitby, ON L1N 5S9 16.67km -
Lakeridge Health
47 Liberty Street S, Bowmanville, ON L1C 2N4 17.71km
-
Kedron Park & Playground
452 Britannia Ave E, Oshawa ON L1L 1B7 4.17km -
Sherwood Park & Playground
559 Ormond Dr, Oshawa ON L1K 2L4 5.11km -
Thompson Rugby Park
110 Raglan Rd W, Oshawa ON L1H 0N3 5.73km
-
TD Bank Financial Group
3309 Simcoe St N, Oshawa ON L1H 0S1 3.23km -
TD Canada Trust Branch and ATM
2600 Simcoe St N, Oshawa ON L1L 0R1 4.92km -
BMO Bank of Montreal
1377 Wilson Rd N, Oshawa ON L1K 2Z5 5.59km



