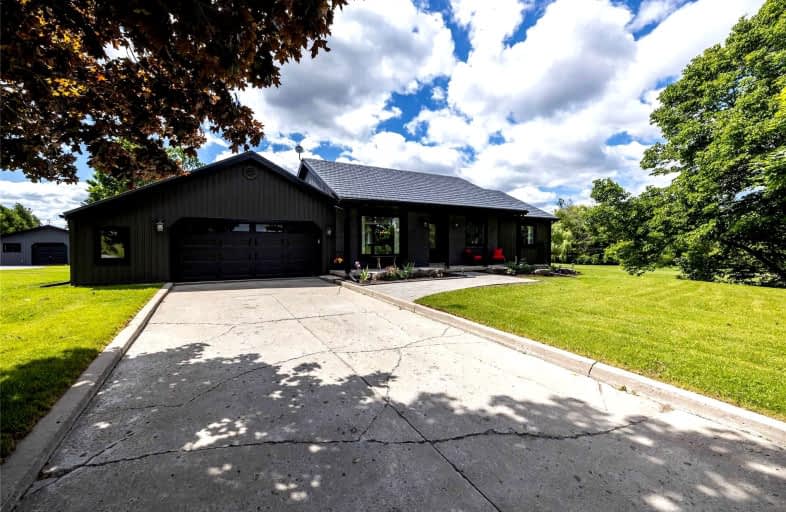Sold on Jun 21, 2022
Note: Property is not currently for sale or for rent.

-
Type: Detached
-
Style: Bungalow
-
Size: 1100 sqft
-
Lot Size: 148.48 x 192.03 Feet
-
Age: 31-50 years
-
Taxes: $6,390 per year
-
Days on Site: 3 Days
-
Added: Jun 18, 2022 (3 days on market)
-
Updated:
-
Last Checked: 2 months ago
-
MLS®#: E5665403
-
Listed By: Keller williams energy real estate, brokerage
Absolutely Stunning Country Bungalow, Completely Redone Inside & Out! Featuring A Wonderful Open Concept Layout With Generous-Sized Living, Kitchen, & Dining Areas. Custom Chef's Kitchen Offers Stainless Steel Appliances, Quartz Countertops, Pot Lighting, & Plenty Of Storage & Prep Space. Walk-Out From Dining Area To Stunning Custom Stone Patio Overlooking The Yard With No Neighbours Behind! Three Bedrooms, Two Baths, & An Impressive Laundry Room Complete The Main Floor Layout. Completely Finished Basement Boasts A Huge Open Concept Rec Room With Built-In Wet Bar & Cold Cellar. Two Additional Bedrooms & A Full Bath. Loads Of Room For Entertaining & Storage.
Extras
Bonus Detached 24X16 Garage Offers Plenty Of Storage For Tools & Toys & A Great Workshop! 200 Amp Service. Metal Roof 2019, Windows 2019-2021, Furnace & A/C 2019. Owned Hot Water Tank, Rental Smart Propane Tank. Don't Miss This One!
Property Details
Facts for 1035 Raglan Road East, Oshawa
Status
Days on Market: 3
Last Status: Sold
Sold Date: Jun 21, 2022
Closed Date: Jul 25, 2022
Expiry Date: Oct 31, 2022
Sold Price: $1,451,000
Unavailable Date: Jun 21, 2022
Input Date: Jun 18, 2022
Property
Status: Sale
Property Type: Detached
Style: Bungalow
Size (sq ft): 1100
Age: 31-50
Area: Oshawa
Community: Raglan
Availability Date: 60/Tba
Inside
Bedrooms: 3
Bedrooms Plus: 2
Bathrooms: 3
Kitchens: 1
Rooms: 6
Den/Family Room: No
Air Conditioning: Central Air
Fireplace: No
Laundry Level: Main
Central Vacuum: Y
Washrooms: 3
Utilities
Electricity: Yes
Gas: No
Cable: No
Telephone: Available
Building
Basement: Finished
Heat Type: Forced Air
Heat Source: Propane
Exterior: Brick
Exterior: Vinyl Siding
Elevator: N
UFFI: No
Water Supply Type: Dug Well
Water Supply: Well
Special Designation: Unknown
Other Structures: Workshop
Retirement: N
Parking
Driveway: Private
Garage Spaces: 2
Garage Type: Attached
Covered Parking Spaces: 10
Total Parking Spaces: 12
Fees
Tax Year: 2022
Tax Legal Description: Con 8 Pt Lot 5 Now Rp 40R7195 Part 1
Taxes: $6,390
Highlights
Feature: Wooded/Treed
Land
Cross Street: Townline Rd N. & Rag
Municipality District: Oshawa
Fronting On: South
Parcel Number: 164030051
Pool: None
Sewer: Septic
Lot Depth: 192.03 Feet
Lot Frontage: 148.48 Feet
Acres: .50-1.99
Waterfront: None
Additional Media
- Virtual Tour: https://vimeo.com/user65917821/review/721701018/e68dceab21
Rooms
Room details for 1035 Raglan Road East, Oshawa
| Type | Dimensions | Description |
|---|---|---|
| Living Main | 7.28 x 7.96 | Laminate, Combined W/Kitchen, O/Looks Frontyard |
| Kitchen Main | 7.28 x 7.96 | Laminate, Combined W/Dining, Quartz Counter |
| Dining Main | 7.28 x 7.96 | Laminate, Combined W/Kitchen, W/O To Patio |
| Prim Bdrm Main | 3.60 x 4.27 | Laminate, Double Closet, 2 Pc Ensuite |
| 2nd Br Main | 3.14 x 4.27 | Laminate, Double Closet, O/Looks Frontyard |
| 3rd Br Main | 3.02 x 3.51 | Laminate, Closet, O/Looks Frontyard |
| Rec Lower | 7.80 x 9.05 | Broadloom, Wet Bar, Pot Lights |
| 4th Br Lower | 7.80 x 3.39 | Broadloom, Closet, O/Looks Backyard |
| 5th Br Lower | 3.35 x 3.69 | Broadloom, Closet, Window |
| XXXXXXXX | XXX XX, XXXX |
XXXX XXX XXXX |
$X,XXX,XXX |
| XXX XX, XXXX |
XXXXXX XXX XXXX |
$X,XXX,XXX | |
| XXXXXXXX | XXX XX, XXXX |
XXXX XXX XXXX |
$XXX,XXX |
| XXX XX, XXXX |
XXXXXX XXX XXXX |
$XXX,XXX |
| XXXXXXXX XXXX | XXX XX, XXXX | $1,451,000 XXX XXXX |
| XXXXXXXX XXXXXX | XXX XX, XXXX | $1,199,900 XXX XXXX |
| XXXXXXXX XXXX | XXX XX, XXXX | $475,000 XXX XXXX |
| XXXXXXXX XXXXXX | XXX XX, XXXX | $489,900 XXX XXXX |

Unnamed Windfields Farm Public School
Elementary: PublicPrince Albert Public School
Elementary: PublicSt John Paull II Catholic Elementary School
Elementary: CatholicKedron Public School
Elementary: PublicSeneca Trail Public School Elementary School
Elementary: PublicBlair Ridge Public School
Elementary: PublicFather Donald MacLellan Catholic Sec Sch Catholic School
Secondary: CatholicBrooklin High School
Secondary: PublicMonsignor Paul Dwyer Catholic High School
Secondary: CatholicPort Perry High School
Secondary: PublicMaxwell Heights Secondary School
Secondary: PublicSinclair Secondary School
Secondary: Public

