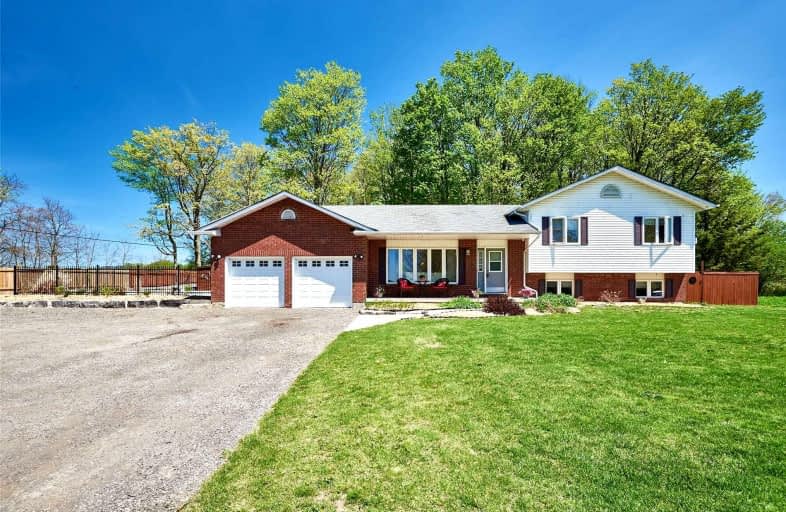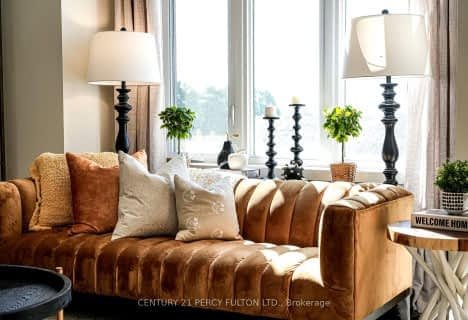Sold on Jun 20, 2022
Note: Property is not currently for sale or for rent.

-
Type: Detached
-
Style: Sidesplit 4
-
Lot Size: 150 x 250 Feet
-
Age: No Data
-
Taxes: $6,641 per year
-
Days on Site: 21 Days
-
Added: May 30, 2022 (3 weeks on market)
-
Updated:
-
Last Checked: 2 months ago
-
MLS®#: E5638245
-
Listed By: Royal lepage connect realty, brokerage
Actual Price. Offers Welcome Anytime. Set On An Acre Lot With A Picturesque Backdrop, This 4 Level Side Split Offers 3+1 Bedrooms And 3 Washrooms, Updated Eat-In Kitchen With Breakfast Bar, Lots Of Cabinetry, Built In Beverage Fridge. Open Concept Main Living Space With Hardwood Floors. Great Sized Bedrooms, Updated Washrooms. Sprawling Backyard Is Fully Fenced With Inground Pool, Large Shed And So Much Potential! Enjoy Country Living With All Of The Conveniences Just A Quick Drive Away.
Extras
Incl: Fridge, Stove, B/I Dishwasher, Mini Beverage Fridge, Washer, Dryer, All Elf's, All Window Coverings, Security System, Water Softener. Exclude: 8X8 Pine Shed In Yard. Propane Tank Rental
Property Details
Facts for 3315 Harmony Road North, Oshawa
Status
Days on Market: 21
Last Status: Sold
Sold Date: Jun 20, 2022
Closed Date: Aug 18, 2022
Expiry Date: Aug 30, 2022
Sold Price: $1,400,000
Unavailable Date: Jun 20, 2022
Input Date: May 30, 2022
Property
Status: Sale
Property Type: Detached
Style: Sidesplit 4
Area: Oshawa
Community: Rural Oshawa
Availability Date: July/Tba
Inside
Bedrooms: 3
Bedrooms Plus: 1
Bathrooms: 3
Kitchens: 1
Rooms: 7
Den/Family Room: No
Air Conditioning: Central Air
Fireplace: No
Washrooms: 3
Building
Basement: Part Fin
Heat Type: Forced Air
Heat Source: Propane
Exterior: Brick
Exterior: Vinyl Siding
Water Supply Type: Drilled Well
Water Supply: Well
Special Designation: Unknown
Other Structures: Barn
Other Structures: Drive Shed
Parking
Driveway: Private
Garage Spaces: 2
Garage Type: Attached
Covered Parking Spaces: 10
Total Parking Spaces: 12
Fees
Tax Year: 2021
Tax Legal Description: Pt Lt 4 Con 6 East Whitby Pt 2, 40R11318; Oshawa
Taxes: $6,641
Highlights
Feature: Wooded/Treed
Land
Cross Street: Columbus Rd/Harmony
Municipality District: Oshawa
Fronting On: East
Pool: Inground
Sewer: Septic
Lot Depth: 250 Feet
Lot Frontage: 150 Feet
Additional Media
- Virtual Tour: https://unbranded.youriguide.com/frtwi_3315_harmony_rd_n_oshawa_on/
Rooms
Room details for 3315 Harmony Road North, Oshawa
| Type | Dimensions | Description |
|---|---|---|
| Living Main | 6.43 x 4.26 | Vinyl Floor, Open Concept, Window |
| Dining Main | 4.06 x 3.80 | Vinyl Floor, Combined W/Dining, W/O To Yard |
| Kitchen Main | 3.10 x 4.33 | Vinyl Floor, Stainless Steel Appl, Pot Lights |
| Prim Bdrm 2nd | 4.57 x 4.31 | Broadloom, 3 Pc Ensuite, Closet |
| 2nd Br 2nd | 3.15 x 4.78 | Broadloom, Window, Closet |
| 3rd Br 2nd | 3.47 x 3.72 | Broadloom, Window, Closet |
| Rec Lower | 6.64 x 5.26 | Broadloom, Window |
| Br Lower | 3.44 x 3.69 | Broadloom, Window, 3 Pc Bath |
| XXXXXXXX | XXX XX, XXXX |
XXXX XXX XXXX |
$X,XXX,XXX |
| XXX XX, XXXX |
XXXXXX XXX XXXX |
$X,XXX,XXX | |
| XXXXXXXX | XXX XX, XXXX |
XXXXXXX XXX XXXX |
|
| XXX XX, XXXX |
XXXXXX XXX XXXX |
$X,XXX,XXX | |
| XXXXXXXX | XXX XX, XXXX |
XXXX XXX XXXX |
$XXX,XXX |
| XXX XX, XXXX |
XXXXXX XXX XXXX |
$XXX,XXX | |
| XXXXXXXX | XXX XX, XXXX |
XXXX XXX XXXX |
$XXX,XXX |
| XXX XX, XXXX |
XXXXXX XXX XXXX |
$XXX,XXX |
| XXXXXXXX XXXX | XXX XX, XXXX | $1,400,000 XXX XXXX |
| XXXXXXXX XXXXXX | XXX XX, XXXX | $1,449,000 XXX XXXX |
| XXXXXXXX XXXXXXX | XXX XX, XXXX | XXX XXXX |
| XXXXXXXX XXXXXX | XXX XX, XXXX | $1,299,000 XXX XXXX |
| XXXXXXXX XXXX | XXX XX, XXXX | $766,900 XXX XXXX |
| XXXXXXXX XXXXXX | XXX XX, XXXX | $799,000 XXX XXXX |
| XXXXXXXX XXXX | XXX XX, XXXX | $800,000 XXX XXXX |
| XXXXXXXX XXXXXX | XXX XX, XXXX | $839,000 XXX XXXX |

Unnamed Windfields Farm Public School
Elementary: PublicJeanne Sauvé Public School
Elementary: PublicKedron Public School
Elementary: PublicSt John Bosco Catholic School
Elementary: CatholicSeneca Trail Public School Elementary School
Elementary: PublicSherwood Public School
Elementary: PublicFather Donald MacLellan Catholic Sec Sch Catholic School
Secondary: CatholicMonsignor Paul Dwyer Catholic High School
Secondary: CatholicR S Mclaughlin Collegiate and Vocational Institute
Secondary: PublicEastdale Collegiate and Vocational Institute
Secondary: PublicO'Neill Collegiate and Vocational Institute
Secondary: PublicMaxwell Heights Secondary School
Secondary: Public- 4 bath
- 4 bed
- 3000 sqft



