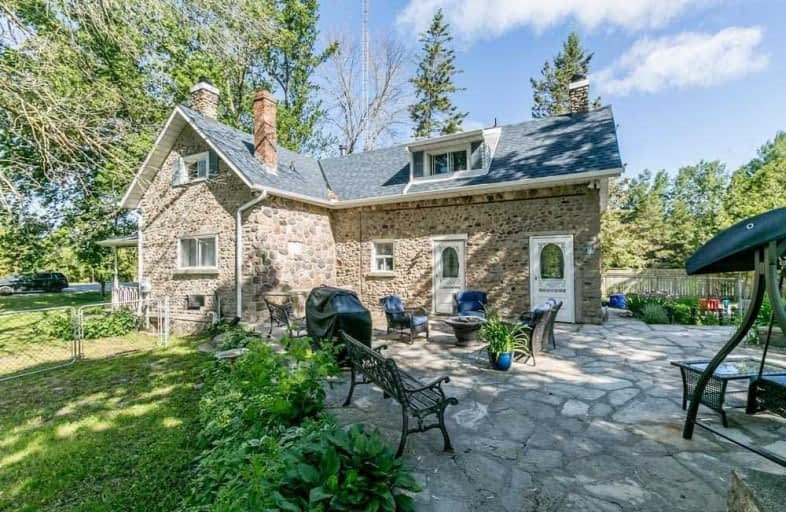Sold on May 08, 2019
Note: Property is not currently for sale or for rent.

-
Type: Detached
-
Style: 1 1/2 Storey
-
Size: 1100 sqft
-
Lot Size: 277 x 1264 Feet
-
Age: 51-99 years
-
Taxes: $1,987 per year
-
Days on Site: 123 Days
-
Added: Sep 07, 2019 (4 months on market)
-
Updated:
-
Last Checked: 3 months ago
-
MLS®#: N4329596
-
Listed By: Sutton group future realty inc., brokerage
*Click Video Link For Full Marketing Material* Situated On 17.99 Acres, This Lovely Stone Country Home Makes A Perfect Home For A Hobbyist, Equestrian Needs. Features "New" Oversized Finished Garage 40X50 Horse Barn W/ 6 Stalls, 4 Standings, 2 Storage Stalls, 2 Ponds, 6 Paddocks, Large Pen W/ Electric Fence! New Upgraded Sump Pump & Drainage System And Much More!
Extras
Included: All Electrical Light Fixtures, All Window Coverings, Fridge, Stove, Washer & Dryer, B/I D/W, & Air Conditioner. Opportunity Knocks With This Unique Property! Load Of Updates & Property Features!!!
Property Details
Facts for 24067 Ontario 48, Georgina
Status
Days on Market: 123
Last Status: Sold
Sold Date: May 08, 2019
Closed Date: Sep 03, 2019
Expiry Date: Jul 03, 2019
Sold Price: $750,000
Unavailable Date: May 08, 2019
Input Date: Jan 04, 2019
Property
Status: Sale
Property Type: Detached
Style: 1 1/2 Storey
Size (sq ft): 1100
Age: 51-99
Area: Georgina
Community: Baldwin
Availability Date: Tbd
Inside
Bedrooms: 3
Bathrooms: 2
Kitchens: 1
Rooms: 6
Den/Family Room: No
Air Conditioning: Central Air
Fireplace: Yes
Laundry Level: Main
Washrooms: 2
Utilities
Electricity: Yes
Gas: No
Cable: No
Telephone: Yes
Building
Basement: Part Bsmt
Heat Type: Forced Air
Heat Source: Propane
Exterior: Stone
UFFI: No
Water Supply Type: Drilled Well
Water Supply: Well
Special Designation: Unknown
Other Structures: Barn
Other Structures: Paddocks
Parking
Driveway: Pvt Double
Garage Spaces: 2
Garage Type: Other
Covered Parking Spaces: 10
Total Parking Spaces: 12
Fees
Tax Year: 2018
Tax Legal Description: Part Of Lot 1 Con 3 Georgina
Taxes: $1,987
Highlights
Feature: Clear View
Feature: Lake/Pond
Feature: Part Cleared
Land
Cross Street: Ravenshoe/Hwy 48
Municipality District: Georgina
Fronting On: East
Pool: None
Sewer: Septic
Lot Depth: 1264 Feet
Lot Frontage: 277 Feet
Lot Irregularities: 17.99 Acres
Acres: 10-24.99
Zoning: Farm With Reside
Farm: Horse
Additional Media
- Virtual Tour: http://wylieford.homelistingtours.com/listing2/24067-highway-48
Rooms
Room details for 24067 Ontario 48, Georgina
| Type | Dimensions | Description |
|---|---|---|
| Living Ground | 4.50 x 7.03 | W/W Fireplace, Combined W/Dining, B/I Bookcase |
| Kitchen Ground | 4.40 x 4.90 | Wood Floor, W/O To Patio, Eat-In Kitchen |
| Laundry Ground | 2.70 x 2.70 | O/Looks Backyard, W/O To Patio |
| Master 2nd | 4.60 x 6.93 | 3 Pc Ensuite, Closet |
| Br 2nd | 2.30 x 5.02 | |
| Br 2nd | 2.67 x 4.47 |
| XXXXXXXX | XXX XX, XXXX |
XXXX XXX XXXX |
$XXX,XXX |
| XXX XX, XXXX |
XXXXXX XXX XXXX |
$XXX,XXX |
| XXXXXXXX XXXX | XXX XX, XXXX | $750,000 XXX XXXX |
| XXXXXXXX XXXXXX | XXX XX, XXXX | $799,900 XXX XXXX |

St Bernadette's Catholic Elementary School
Elementary: CatholicBlack River Public School
Elementary: PublicSutton Public School
Elementary: PublicRobert Munsch Public School
Elementary: PublicW J Watson Public School
Elementary: PublicFairwood Public School
Elementary: PublicOur Lady of the Lake Catholic College High School
Secondary: CatholicSutton District High School
Secondary: PublicSacred Heart Catholic High School
Secondary: CatholicKeswick High School
Secondary: PublicNantyr Shores Secondary School
Secondary: PublicHuron Heights Secondary School
Secondary: Public

