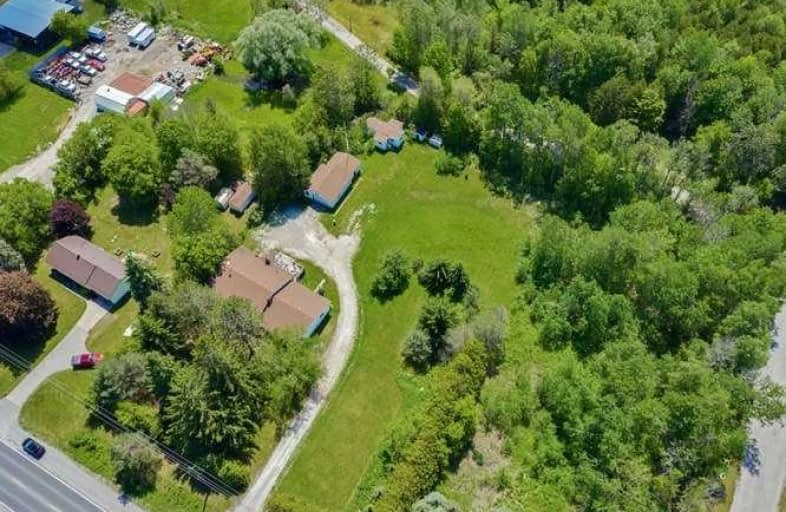Note: Property is not currently for sale or for rent.

-
Type: Detached
-
Style: Bungalow
-
Lot Size: 339.99 x 313 Feet
-
Age: No Data
-
Taxes: $4,087 per year
-
Days on Site: 17 Days
-
Added: Sep 07, 2019 (2 weeks on market)
-
Updated:
-
Last Checked: 3 months ago
-
MLS®#: N4532769
-
Listed By: Keller williams realty centres, brokerage
Great Location With Excellent Exposure On A Large 2.29 Acre Private Lot! Minutes To Town & Hwy 48. Rural Zoning Allowing Many Business Opportunities - See Attached Schedule. Well Maintained 3 Bedroom Home With Attached Retail Outlet With 2 Private Entrances. Basement Of Home Has Separate Entrance And Kitchen. Store Could Also Be Converted To Living Space Or Run Your Own Business From It. Large Garage With Workshop Plus Additional Outbuildings For Storage.
Extras
Included: 3 Fridges, 3 Stoves, 2 Microwaves, Dishwasher, Compactor, Washer & Dryer. Propane Furnace In Garage. All Elfs & W/Cs.
Property Details
Facts for 24080 Ontario 48, Georgina
Status
Days on Market: 17
Last Status: Sold
Sold Date: Aug 16, 2019
Closed Date: Sep 30, 2019
Expiry Date: Oct 30, 2019
Sold Price: $690,000
Unavailable Date: Aug 16, 2019
Input Date: Jul 30, 2019
Property
Status: Sale
Property Type: Detached
Style: Bungalow
Area: Georgina
Community: Baldwin
Availability Date: Tbd
Inside
Bedrooms: 3
Bedrooms Plus: 1
Bathrooms: 2
Kitchens: 1
Kitchens Plus: 1
Rooms: 6
Den/Family Room: Yes
Air Conditioning: None
Fireplace: No
Washrooms: 2
Building
Basement: Apartment
Heat Type: Forced Air
Heat Source: Oil
Exterior: Stone
Exterior: Vinyl Siding
Water Supply: Well
Special Designation: Unknown
Other Structures: Garden Shed
Other Structures: Workshop
Parking
Driveway: Private
Garage Spaces: 1
Garage Type: Detached
Covered Parking Spaces: 10
Total Parking Spaces: 11
Fees
Tax Year: 2018
Tax Legal Description: Ptlt 9 Con8 N Gwillimbury Pts 123 65R8940
Taxes: $4,087
Highlights
Feature: Golf
Feature: Wooded/Treed
Land
Cross Street: Highway 48/Cryderman
Municipality District: Georgina
Fronting On: West
Pool: None
Sewer: Septic
Lot Depth: 313 Feet
Lot Frontage: 339.99 Feet
Additional Media
- Virtual Tour: https://tour.360realtours.ca/1340235?idx=1
Rooms
Room details for 24080 Ontario 48, Georgina
| Type | Dimensions | Description |
|---|---|---|
| Kitchen Main | 3.51 x 4.31 | W/O To Yard, Ceiling Fan, Laminate |
| Living Main | 4.26 x 8.89 | Combined W/Dining, Laminate, W/O To Porch |
| Family Main | 2.97 x 3.73 | W/O To Deck, Laminate |
| Master Main | 3.96 x 4.31 | Large Closet, Broadloom, 4 Pc Ensuite |
| 2nd Br Main | 3.04 x 4.14 | Ceiling Fan, Laminate, Large Closet |
| 3rd Br Main | 2.71 x 3.47 | Ceiling Fan, Laminate, Large Closet |
| Kitchen Lower | 2.15 x 3.65 | Linoleum, Eat-In Kitchen, Closet |
| Br Lower | 2.54 x 8.22 | Broadloom, Closet |
| XXXXXXXX | XXX XX, XXXX |
XXXX XXX XXXX |
$XXX,XXX |
| XXX XX, XXXX |
XXXXXX XXX XXXX |
$XXX,XXX | |
| XXXXXXXX | XXX XX, XXXX |
XXXXXXX XXX XXXX |
|
| XXX XX, XXXX |
XXXXXX XXX XXXX |
$XXX,XXX | |
| XXXXXXXX | XXX XX, XXXX |
XXXXXXXX XXX XXXX |
|
| XXX XX, XXXX |
XXXXXX XXX XXXX |
$XXX,XXX | |
| XXXXXXXX | XXX XX, XXXX |
XXXXXXXX XXX XXXX |
|
| XXX XX, XXXX |
XXXXXX XXX XXXX |
$XXX,XXX |
| XXXXXXXX XXXX | XXX XX, XXXX | $690,000 XXX XXXX |
| XXXXXXXX XXXXXX | XXX XX, XXXX | $749,500 XXX XXXX |
| XXXXXXXX XXXXXXX | XXX XX, XXXX | XXX XXXX |
| XXXXXXXX XXXXXX | XXX XX, XXXX | $749,500 XXX XXXX |
| XXXXXXXX XXXXXXXX | XXX XX, XXXX | XXX XXXX |
| XXXXXXXX XXXXXX | XXX XX, XXXX | $874,500 XXX XXXX |
| XXXXXXXX XXXXXXXX | XXX XX, XXXX | XXX XXXX |
| XXXXXXXX XXXXXX | XXX XX, XXXX | $799,900 XXX XXXX |

St Bernadette's Catholic Elementary School
Elementary: CatholicBlack River Public School
Elementary: PublicSutton Public School
Elementary: PublicRobert Munsch Public School
Elementary: PublicW J Watson Public School
Elementary: PublicFairwood Public School
Elementary: PublicOur Lady of the Lake Catholic College High School
Secondary: CatholicSutton District High School
Secondary: PublicSacred Heart Catholic High School
Secondary: CatholicKeswick High School
Secondary: PublicNantyr Shores Secondary School
Secondary: PublicHuron Heights Secondary School
Secondary: Public

