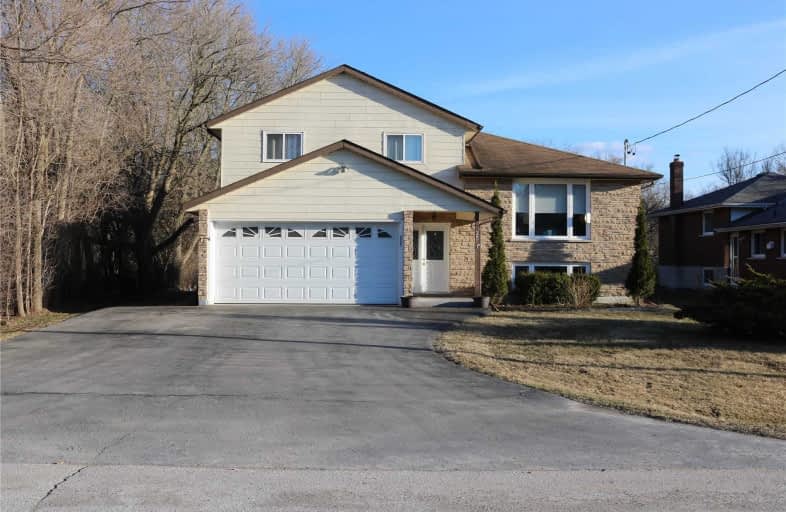Sold on Dec 17, 2019
Note: Property is not currently for sale or for rent.

-
Type: Detached
-
Style: Sidesplit 3
-
Size: 1500 sqft
-
Lot Size: 66 x 298 Feet
-
Age: No Data
-
Taxes: $2,881 per year
-
Days on Site: 36 Days
-
Added: Dec 18, 2019 (1 month on market)
-
Updated:
-
Last Checked: 3 months ago
-
MLS®#: N4632048
-
Listed By: Royal lepage your community realty, brokerage
Custom Built 3 Level Split Home*Open Concept Kitchen/Dining/Living Rm*Updated Kitchen*Separate Family Rm W/ W/O To Backyard*Laminate Floors Throughout*Generous Room Sizes*Master With 4Pc Ensuite,W/I Closet And Balcony Overlooking Park-Like Backyard*Inside Entry To Garage*Large Entertainment Sized Deck*Almost 1/2 Acre Backing Onto Forest And Stream*Close To Lake Simcoe, Marinas & Nature Trails.
Extras
Incl:Stove;B/I D/W;B/I Micro;Washer;Dryer;Chest Freezer;Elec F/P In Liv Rm;C/Vac & Equip(As Is);Gdo+Remote;Uv Water/ Softener;Reverse Osmosis;Aelf's;Kids Playhouse.Excl:Bar Stools;Water Cooler;Elec F/P In Fam Rm;Ladder Bookshelf In Liv Rm
Property Details
Facts for 25 Main Street, Georgina
Status
Days on Market: 36
Last Status: Sold
Sold Date: Dec 17, 2019
Closed Date: Jan 23, 2020
Expiry Date: Mar 30, 2020
Sold Price: $487,500
Unavailable Date: Dec 17, 2019
Input Date: Nov 12, 2019
Property
Status: Sale
Property Type: Detached
Style: Sidesplit 3
Size (sq ft): 1500
Area: Georgina
Community: Pefferlaw
Availability Date: Tbd
Inside
Bedrooms: 3
Bedrooms Plus: 1
Bathrooms: 3
Kitchens: 1
Rooms: 9
Den/Family Room: Yes
Air Conditioning: None
Fireplace: No
Laundry Level: Main
Central Vacuum: Y
Washrooms: 3
Utilities
Electricity: Yes
Gas: Available
Cable: Yes
Telephone: Yes
Building
Basement: Part Fin
Heat Type: Baseboard
Heat Source: Electric
Exterior: Alum Siding
Exterior: Brick
UFFI: No
Water Supply Type: Drilled Well
Water Supply: Well
Special Designation: Unknown
Parking
Driveway: Pvt Double
Garage Spaces: 2
Garage Type: Attached
Covered Parking Spaces: 6
Total Parking Spaces: 8
Fees
Tax Year: 2019
Tax Legal Description: Pcl.6-2,Sec.C237,Lt.6,Pt.Lt.49 & Pt.George St.*
Taxes: $2,881
Land
Cross Street: Pefferlaw Road/Main
Municipality District: Georgina
Fronting On: South
Parcel Number: 035380225
Pool: None
Sewer: Septic
Lot Depth: 298 Feet
Lot Frontage: 66 Feet
Lot Irregularities: 19,643 Sq.Ft.
Acres: < .50
Rooms
Room details for 25 Main Street, Georgina
| Type | Dimensions | Description |
|---|---|---|
| Living Main | 5.25 x 6.85 | Combined W/Dining, Open Concept, Laminate |
| Dining Main | 5.25 x 6.85 | Combined W/Living, Open Concept, Laminate |
| Kitchen Main | 3.00 x 5.25 | Centre Island, Open Concept, Laminate |
| Family In Betwn | 3.70 x 6.95 | W/O To Yard, Laminate |
| Foyer In Betwn | 1.75 x 3.70 | Double Closet, Laminate |
| Laundry In Betwn | 1.95 x 5.15 | Access To Garage |
| Master Upper | 4.30 x 4.30 | 4 Pc Ensuite, W/I Closet, W/O To Balcony |
| 2nd Br Upper | 3.55 x 3.80 | Closet, Laminate |
| 3rd Br Upper | 2.90 x 3.70 | Closet, Laminate |
| 4th Br Lower | 2.90 x 3.70 | Unfinished |
| Rec Lower | 5.25 x 6.75 | Unfinished |
| XXXXXXXX | XXX XX, XXXX |
XXXX XXX XXXX |
$XXX,XXX |
| XXX XX, XXXX |
XXXXXX XXX XXXX |
$XXX,XXX | |
| XXXXXXXX | XXX XX, XXXX |
XXXXXXX XXX XXXX |
|
| XXX XX, XXXX |
XXXXXX XXX XXXX |
$XXX,XXX | |
| XXXXXXXX | XXX XX, XXXX |
XXXXXXX XXX XXXX |
|
| XXX XX, XXXX |
XXXXXX XXX XXXX |
$XXX,XXX | |
| XXXXXXXX | XXX XX, XXXX |
XXXX XXX XXXX |
$XXX,XXX |
| XXX XX, XXXX |
XXXXXX XXX XXXX |
$XXX,XXX |
| XXXXXXXX XXXX | XXX XX, XXXX | $487,500 XXX XXXX |
| XXXXXXXX XXXXXX | XXX XX, XXXX | $499,900 XXX XXXX |
| XXXXXXXX XXXXXXX | XXX XX, XXXX | XXX XXXX |
| XXXXXXXX XXXXXX | XXX XX, XXXX | $525,000 XXX XXXX |
| XXXXXXXX XXXXXXX | XXX XX, XXXX | XXX XXXX |
| XXXXXXXX XXXXXX | XXX XX, XXXX | $539,000 XXX XXXX |
| XXXXXXXX XXXX | XXX XX, XXXX | $435,000 XXX XXXX |
| XXXXXXXX XXXXXX | XXX XX, XXXX | $439,900 XXX XXXX |

Holy Family Catholic School
Elementary: CatholicThorah Central Public School
Elementary: PublicBeaverton Public School
Elementary: PublicSunderland Public School
Elementary: PublicMorning Glory Public School
Elementary: PublicMcCaskill's Mills Public School
Elementary: PublicOur Lady of the Lake Catholic College High School
Secondary: CatholicBrock High School
Secondary: PublicSutton District High School
Secondary: PublicKeswick High School
Secondary: PublicPort Perry High School
Secondary: PublicUxbridge Secondary School
Secondary: Public- 4 bath
- 7 bed
- 3500 sqft
21025 Lakeridge Road, Brock, Ontario • L0E 1N0 • Rural Brock



