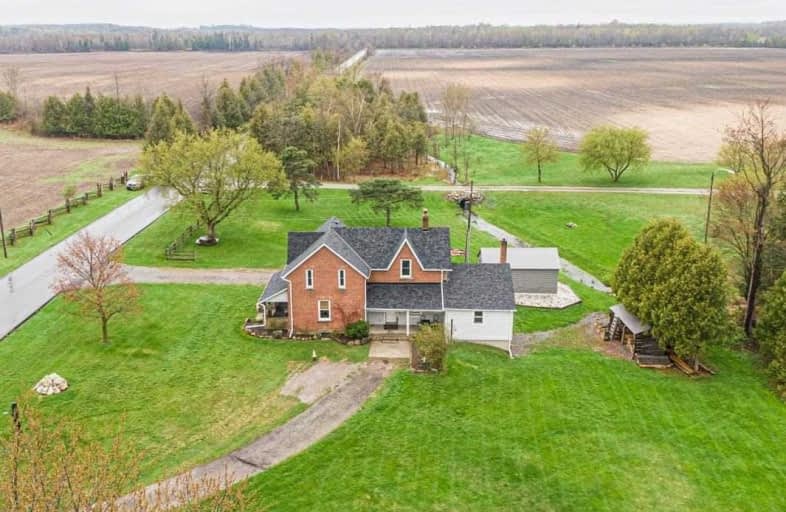Sold on May 19, 2021
Note: Property is not currently for sale or for rent.

-
Type: Detached
-
Style: 1 1/2 Storey
-
Size: 1500 sqft
-
Lot Size: 203.49 x 111.61 Feet
-
Age: 100+ years
-
Taxes: $3,295 per year
-
Days on Site: 13 Days
-
Added: May 06, 2021 (1 week on market)
-
Updated:
-
Last Checked: 3 months ago
-
MLS®#: N5223461
-
Listed By: Exp realty, brokerage
Beautiful Century Home In Peaceful Country Setting. 1.5 Storey Lovingly Maintained Home Nestled On 0.8 Of An Acre Surrounded By Farmland, Minutes To Amenities, 15 Minutes To Hwy 404 For Easy Commuting. Features Large Family Room, Living Room, 4 Bedrooms, Dbl Staircase & Lower Lvl W/Wood Burning Stove & W/O. Upper Floor Laundry, Water Softener, Uv Filter, Single Garage, Roof '20, Vinyl Windows (Except 3 In Back). A Must See!
Extras
Incl. Fridge, Stove, Freezer, Washer, Dryer, Lwr Lvl Washer & Dryer (As-Is), Master Ceiling Fan & Light (As-Is), Hwt Owned. Excl: Kitchen Ceiling Lights, Lrg Photos In Living Rm, Missing Keys For All Doors Except Side Door.
Property Details
Facts for 250 Cryderman Sideroad, Georgina
Status
Days on Market: 13
Last Status: Sold
Sold Date: May 19, 2021
Closed Date: Jul 02, 2021
Expiry Date: Aug 06, 2021
Sold Price: $822,000
Unavailable Date: May 19, 2021
Input Date: May 06, 2021
Property
Status: Sale
Property Type: Detached
Style: 1 1/2 Storey
Size (sq ft): 1500
Age: 100+
Area: Georgina
Community: Baldwin
Availability Date: Tbd
Inside
Bedrooms: 4
Bathrooms: 2
Kitchens: 1
Rooms: 7
Den/Family Room: Yes
Air Conditioning: None
Fireplace: Yes
Laundry Level: Upper
Washrooms: 2
Utilities
Electricity: Yes
Gas: No
Cable: No
Telephone: Yes
Building
Basement: Unfinished
Basement 2: W/O
Heat Type: Forced Air
Heat Source: Oil
Exterior: Brick
Water Supply Type: Drilled Well
Water Supply: Well
Special Designation: Unknown
Other Structures: Garden Shed
Parking
Driveway: Private
Garage Spaces: 1
Garage Type: Detached
Covered Parking Spaces: 10
Total Parking Spaces: 11
Fees
Tax Year: 2020
Tax Legal Description: Pt E 1/2 Lot 11 Con 7 Ng Pt 1, 65R26274; Georgina
Taxes: $3,295
Highlights
Feature: Clear View
Feature: Ravine
Land
Cross Street: Highway 48 & Cryderm
Municipality District: Georgina
Fronting On: North
Parcel Number: 035020088
Pool: None
Sewer: Septic
Lot Depth: 111.61 Feet
Lot Frontage: 203.49 Feet
Lot Irregularities: Irregular - Lot Measu
Acres: .50-1.99
Zoning: Residential
Waterfront: None
Additional Media
- Virtual Tour: https://studion.ca/250-cryderman
Rooms
Room details for 250 Cryderman Sideroad, Georgina
| Type | Dimensions | Description |
|---|---|---|
| Kitchen Main | 4.60 x 4.56 | Window, Wood Floor, Pot Lights |
| Living Main | 4.19 x 6.90 | Window, Wood Floor, Walk-Out |
| Family Main | 4.10 x 4.20 | Vaulted Ceiling, Walk-Out, Ceiling Fan |
| 4th Br Main | 2.50 x 2.67 | Wood Floor, Window |
| Master 2nd | 5.36 x 4.02 | W/I Closet, Ensuite Bath, Window |
| 2nd Br 2nd | 3.80 x 2.30 | Closet, Window |
| 3rd Br 2nd | 3.50 x 3.40 | Closet, Ceiling Fan |
| XXXXXXXX | XXX XX, XXXX |
XXXX XXX XXXX |
$XXX,XXX |
| XXX XX, XXXX |
XXXXXX XXX XXXX |
$XXX,XXX |
| XXXXXXXX XXXX | XXX XX, XXXX | $822,000 XXX XXXX |
| XXXXXXXX XXXXXX | XXX XX, XXXX | $850,000 XXX XXXX |

St Bernadette's Catholic Elementary School
Elementary: CatholicBlack River Public School
Elementary: PublicSutton Public School
Elementary: PublicW J Watson Public School
Elementary: PublicR L Graham Public School
Elementary: PublicFairwood Public School
Elementary: PublicOur Lady of the Lake Catholic College High School
Secondary: CatholicSutton District High School
Secondary: PublicSacred Heart Catholic High School
Secondary: CatholicKeswick High School
Secondary: PublicNantyr Shores Secondary School
Secondary: PublicHuron Heights Secondary School
Secondary: Public

