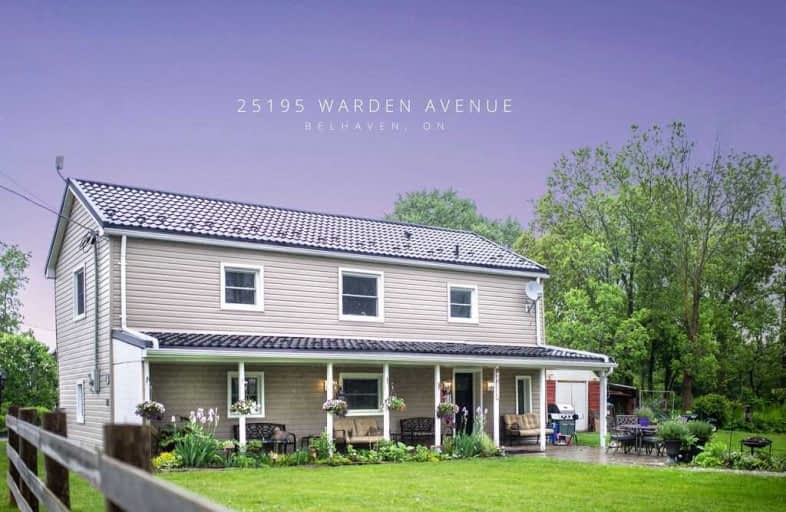Sold on Aug 21, 2019
Note: Property is not currently for sale or for rent.

-
Type: Detached
-
Style: 2-Storey
-
Lot Size: 125.5 x 215.87 Feet
-
Age: No Data
-
Taxes: $2,389 per year
-
Days on Site: 65 Days
-
Added: Sep 07, 2019 (2 months on market)
-
Updated:
-
Last Checked: 3 months ago
-
MLS®#: N4488038
-
Listed By: Royal lepage your community realty, brokerage
Pristine, Beautifully Updated 2 Br/2 Wshrm Home In The Heart Of Belhaven! Situated On A Lrg Well Maintained Lot! Lovely Covered Porch, Lrg Updated Kitchen, Great O/C Living Space, Huge Custom Shower In Fantastic Updated Bthrm! Spacious Master W/His & Hers Closet & Lrg W/I Closet! Metal Roof &Siding(4Yrs), Windows &Exterior Dr(4 Yrs). 8 Mins To Hwy 404. Utility Bills Currently Less Than $200 Per Month! Potential To Add A 3rd Br On Main Floor.
Extras
Includes: Fridge, Stove, Rangehood, Washer, Dryer, Hot Water Tank(Owned)
Property Details
Facts for 25195 Warden Avenue, Georgina
Status
Days on Market: 65
Last Status: Sold
Sold Date: Aug 21, 2019
Closed Date: Sep 12, 2019
Expiry Date: Sep 17, 2019
Sold Price: $472,500
Unavailable Date: Aug 21, 2019
Input Date: Jun 17, 2019
Property
Status: Sale
Property Type: Detached
Style: 2-Storey
Area: Georgina
Community: Belhaven
Availability Date: Tbd
Inside
Bedrooms: 2
Bathrooms: 2
Kitchens: 1
Rooms: 7
Den/Family Room: No
Air Conditioning: Central Air
Fireplace: Yes
Laundry Level: Main
Washrooms: 2
Building
Basement: None
Heat Type: Forced Air
Heat Source: Gas
Exterior: Vinyl Siding
Water Supply: Well
Special Designation: Unknown
Parking
Driveway: Private
Garage Type: None
Covered Parking Spaces: 4
Total Parking Spaces: 4
Fees
Tax Year: 2018
Tax Legal Description: Pt Lt17 Con5 N Gwillimbury As In R669733; Georgina
Taxes: $2,389
Land
Cross Street: Warden Ave/Old Homes
Municipality District: Georgina
Fronting On: North
Pool: None
Sewer: Septic
Lot Depth: 215.87 Feet
Lot Frontage: 125.5 Feet
Rooms
Room details for 25195 Warden Avenue, Georgina
| Type | Dimensions | Description |
|---|---|---|
| Foyer Main | 2.67 x 2.77 | Laminate |
| Family Main | 4.80 x 5.91 | Hardwood Floor, Gas Fireplace |
| Laundry Main | 2.71 x 2.56 | Laminate |
| Living 2nd | 3.66 x 3.53 | Laminate, Ceiling Fan |
| Dining 2nd | 2.34 x 2.21 | Laminate |
| Kitchen 2nd | 3.54 x 4.62 | Laminate, Updated |
| Master 2nd | 5.87 x 3.56 | His/Hers Closets, W/I Closet, Laminate |
| 2nd Br Main | 2.66 x 3.36 | Laminate |
| XXXXXXXX | XXX XX, XXXX |
XXXX XXX XXXX |
$XXX,XXX |
| XXX XX, XXXX |
XXXXXX XXX XXXX |
$XXX,XXX | |
| XXXXXXXX | XXX XX, XXXX |
XXXXXXX XXX XXXX |
|
| XXX XX, XXXX |
XXXXXX XXX XXXX |
$XXX,XXX | |
| XXXXXXXX | XXX XX, XXXX |
XXXXXXXX XXX XXXX |
|
| XXX XX, XXXX |
XXXXXX XXX XXXX |
$XXX,XXX | |
| XXXXXXXX | XXX XX, XXXX |
XXXXXXX XXX XXXX |
|
| XXX XX, XXXX |
XXXXXX XXX XXXX |
$XXX,XXX |
| XXXXXXXX XXXX | XXX XX, XXXX | $472,500 XXX XXXX |
| XXXXXXXX XXXXXX | XXX XX, XXXX | $495,000 XXX XXXX |
| XXXXXXXX XXXXXXX | XXX XX, XXXX | XXX XXXX |
| XXXXXXXX XXXXXX | XXX XX, XXXX | $475,000 XXX XXXX |
| XXXXXXXX XXXXXXXX | XXX XX, XXXX | XXX XXXX |
| XXXXXXXX XXXXXX | XXX XX, XXXX | $485,000 XXX XXXX |
| XXXXXXXX XXXXXXX | XXX XX, XXXX | XXX XXXX |
| XXXXXXXX XXXXXX | XXX XX, XXXX | $538,800 XXX XXXX |

Deer Park Public School
Elementary: PublicKeswick Public School
Elementary: PublicLakeside Public School
Elementary: PublicW J Watson Public School
Elementary: PublicR L Graham Public School
Elementary: PublicFairwood Public School
Elementary: PublicBradford Campus
Secondary: PublicOur Lady of the Lake Catholic College High School
Secondary: CatholicSutton District High School
Secondary: PublicKeswick High School
Secondary: PublicNantyr Shores Secondary School
Secondary: PublicHuron Heights Secondary School
Secondary: Public

