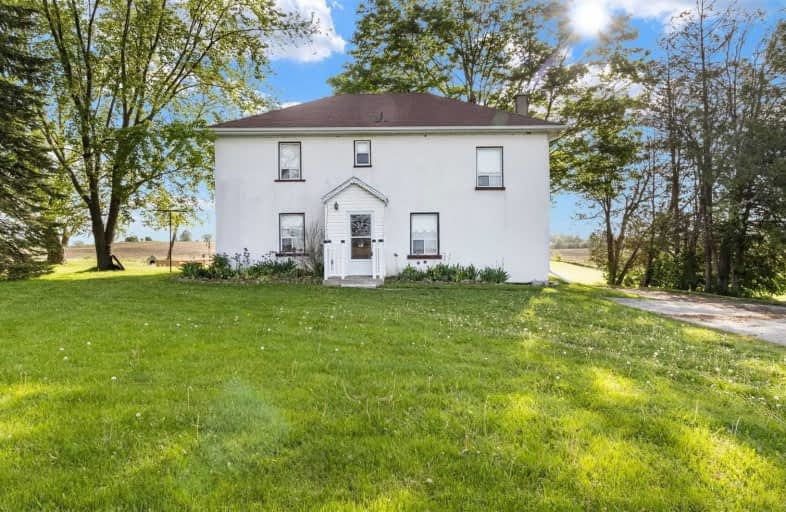Sold on May 31, 2021
Note: Property is not currently for sale or for rent.

-
Type: Detached
-
Style: 2-Storey
-
Lot Size: 48.92 x 1 Acres
-
Age: 100+ years
-
Taxes: $1,754 per year
-
Days on Site: 3 Days
-
Added: May 28, 2021 (3 days on market)
-
Updated:
-
Last Checked: 2 months ago
-
MLS®#: N5252566
-
Listed By: Re/max all-stars team trevor realty, brokerage
Beautiful Country Setting Located In Georgina. 48.92 Acre Farm Full Of History & Rustic Charm. Rarely Offered Family Farm With Approximately 45 Workable Acres With Large 2 Story 5 Bedroom Farm House. Separate Drive Shed, Mature Trees, Huge Vegetable Garden In Back Yard, Nicely Maintained Yard For Kids To Play. Within Minutes Of The Growing Communities Of Keswick & Sutton. Quick Access To Hwy 404 & Gta!
Extras
All Existing Appliances "As Is", Aelf, Awc, Hwt (O).
Property Details
Facts for 25552 Kennedy Road, Georgina
Status
Days on Market: 3
Last Status: Sold
Sold Date: May 31, 2021
Closed Date: Jun 24, 2021
Expiry Date: Aug 28, 2021
Sold Price: $1,650,000
Unavailable Date: May 31, 2021
Input Date: May 28, 2021
Prior LSC: Listing with no contract changes
Property
Status: Sale
Property Type: Detached
Style: 2-Storey
Age: 100+
Area: Georgina
Community: Belhaven
Availability Date: Tba
Inside
Bedrooms: 5
Bathrooms: 1
Kitchens: 1
Rooms: 9
Den/Family Room: No
Air Conditioning: None
Fireplace: No
Washrooms: 1
Building
Basement: Unfinished
Heat Type: Forced Air
Heat Source: Oil
Exterior: Stucco/Plaster
Water Supply: Well
Special Designation: Unknown
Other Structures: Drive Shed
Parking
Driveway: Private
Garage Type: None
Covered Parking Spaces: 10
Total Parking Spaces: 10
Fees
Tax Year: 2020
Tax Legal Description: Pt Lt 19 Con 5 N Gwillimbury
Taxes: $1,754
Land
Cross Street: Kennedy Rd & Old Hom
Municipality District: Georgina
Fronting On: West
Parcel Number: 035050023
Pool: None
Sewer: Septic
Lot Depth: 1 Acres
Lot Frontage: 48.92 Acres
Lot Irregularities: Regular
Acres: 25-49.99
Zoning: Farm
Rooms
Room details for 25552 Kennedy Road, Georgina
| Type | Dimensions | Description |
|---|---|---|
| Kitchen Main | - | Tile Floor, Window |
| Living Main | - | Broadloom, Window |
| Dining Main | - | Tile Floor, Window |
| Den Main | - | Broadloom, Window |
| Master Upper | - | Broadloom, Window |
| 2nd Br Upper | - | Broadloom, Window |
| 3rd Br Upper | - | Broadloom, Window |
| 4th Br Upper | - | Broadloom, Window |
| 5th Br Upper | - | Broadloom, Window |
| XXXXXXXX | XXX XX, XXXX |
XXXX XXX XXXX |
$X,XXX,XXX |
| XXX XX, XXXX |
XXXXXX XXX XXXX |
$X,XXX,XXX |
| XXXXXXXX XXXX | XXX XX, XXXX | $1,650,000 XXX XXXX |
| XXXXXXXX XXXXXX | XXX XX, XXXX | $1,400,000 XXX XXXX |

St Bernadette's Catholic Elementary School
Elementary: CatholicBlack River Public School
Elementary: PublicSutton Public School
Elementary: PublicKeswick Public School
Elementary: PublicW J Watson Public School
Elementary: PublicFairwood Public School
Elementary: PublicOur Lady of the Lake Catholic College High School
Secondary: CatholicSutton District High School
Secondary: PublicDr John M Denison Secondary School
Secondary: PublicKeswick High School
Secondary: PublicNantyr Shores Secondary School
Secondary: PublicHuron Heights Secondary School
Secondary: Public

