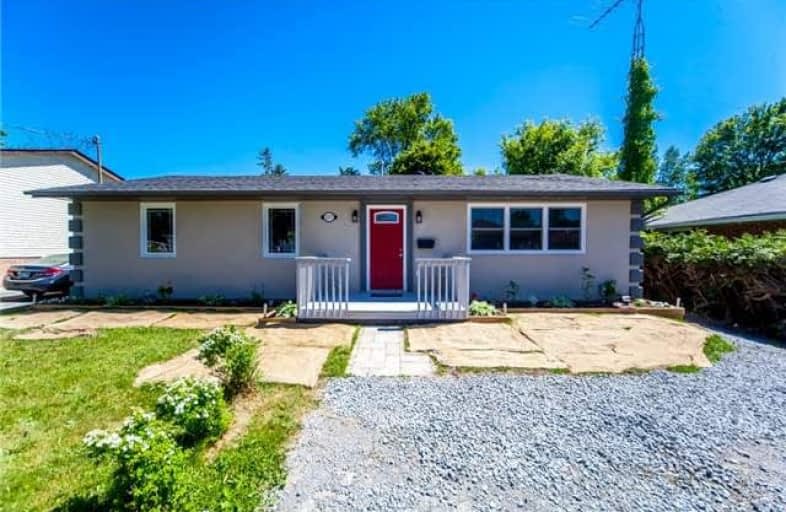Sold on Aug 17, 2018
Note: Property is not currently for sale or for rent.

-
Type: Detached
-
Style: Bungalow
-
Lot Size: 60 x 132 Feet
-
Age: No Data
-
Taxes: $2,525 per year
-
Days on Site: 15 Days
-
Added: Sep 07, 2019 (2 weeks on market)
-
Updated:
-
Last Checked: 3 months ago
-
MLS®#: N4209412
-
Listed By: Century 21 innovative realty inc., brokerage
Exceptional Renovated & Updated 3Br Bungalow On A Beautiful St On A 60 X 132 Ft Lot Located North End W/ Distance To Lake/ Boat Launch. Simceo. Property Features Open Concept Living/Kitchen, Gas, Heat, Hardwood Throughout, Laundry/Mud Rm W/ Walk Out To Deck Overlooking Rear Yard W/ 2 Sheds & Fire Pit. New Stucco Front & Vinyl Siding, Soffit, Facia And Trough. House Shows Well!
Extras
1 Fridge, 1 Stove, 1 Dishwasher, 1 Washer & 1 Dryer, 1 Furnace, 1 Hwt, 1 Firepit, 2 Sheds , 1 Window Ac, All Window Coverings & All Elfs.
Property Details
Facts for 257 Rayners Road, Georgina
Status
Days on Market: 15
Last Status: Sold
Sold Date: Aug 17, 2018
Closed Date: Oct 04, 2018
Expiry Date: Nov 03, 2018
Sold Price: $435,000
Unavailable Date: Aug 17, 2018
Input Date: Aug 02, 2018
Property
Status: Sale
Property Type: Detached
Style: Bungalow
Area: Georgina
Community: Keswick North
Availability Date: Tba
Inside
Bedrooms: 3
Bathrooms: 1
Kitchens: 1
Rooms: 6
Den/Family Room: No
Air Conditioning: Window Unit
Fireplace: No
Washrooms: 1
Building
Basement: Crawl Space
Heat Type: Forced Air
Heat Source: Gas
Exterior: Alum Siding
Exterior: Stucco/Plaster
Water Supply: Municipal
Special Designation: Unknown
Parking
Driveway: Pvt Double
Garage Type: None
Covered Parking Spaces: 4
Total Parking Spaces: 4
Fees
Tax Year: 2017
Tax Legal Description: Lot 29 Plan 38 Town Of Georgina
Taxes: $2,525
Land
Cross Street: Metro/Church/Rayners
Municipality District: Georgina
Fronting On: South
Pool: None
Sewer: Sewers
Lot Depth: 132 Feet
Lot Frontage: 60 Feet
Rooms
Room details for 257 Rayners Road, Georgina
| Type | Dimensions | Description |
|---|---|---|
| Living Ground | 3.62 x 5.40 | Wood Floor, Picture Window, Open Concept |
| Kitchen Ground | 3.22 x 4.35 | Wood Floor, Combined W/Dining, Combined W/Living |
| Master Ground | 3.25 x 4.65 | Wood Floor, Window, Closet |
| 2nd Br Ground | 3.00 x 3.60 | Wood Floor, Window, Closet |
| 3rd Br Ground | 3.30 x 2.57 | Wood Floor, Window, Closet |
| Laundry Ground | 1.95 x 3.25 | W/O To Deck |
| XXXXXXXX | XXX XX, XXXX |
XXXX XXX XXXX |
$XXX,XXX |
| XXX XX, XXXX |
XXXXXX XXX XXXX |
$XXX,XXX | |
| XXXXXXXX | XXX XX, XXXX |
XXXXXXX XXX XXXX |
|
| XXX XX, XXXX |
XXXXXX XXX XXXX |
$XXX,XXX | |
| XXXXXXXX | XXX XX, XXXX |
XXXXXXX XXX XXXX |
|
| XXX XX, XXXX |
XXXXXX XXX XXXX |
$XXX,XXX | |
| XXXXXXXX | XXX XX, XXXX |
XXXXXXX XXX XXXX |
|
| XXX XX, XXXX |
XXXXXX XXX XXXX |
$XXX,XXX |
| XXXXXXXX XXXX | XXX XX, XXXX | $435,000 XXX XXXX |
| XXXXXXXX XXXXXX | XXX XX, XXXX | $445,000 XXX XXXX |
| XXXXXXXX XXXXXXX | XXX XX, XXXX | XXX XXXX |
| XXXXXXXX XXXXXX | XXX XX, XXXX | $469,000 XXX XXXX |
| XXXXXXXX XXXXXXX | XXX XX, XXXX | XXX XXXX |
| XXXXXXXX XXXXXX | XXX XX, XXXX | $379,900 XXX XXXX |
| XXXXXXXX XXXXXXX | XXX XX, XXXX | XXX XXXX |
| XXXXXXXX XXXXXX | XXX XX, XXXX | $394,900 XXX XXXX |

Deer Park Public School
Elementary: PublicSt Thomas Aquinas Catholic Elementary School
Elementary: CatholicKeswick Public School
Elementary: PublicLakeside Public School
Elementary: PublicW J Watson Public School
Elementary: PublicR L Graham Public School
Elementary: PublicBradford Campus
Secondary: PublicOur Lady of the Lake Catholic College High School
Secondary: CatholicSutton District High School
Secondary: PublicKeswick High School
Secondary: PublicBradford District High School
Secondary: PublicNantyr Shores Secondary School
Secondary: Public

