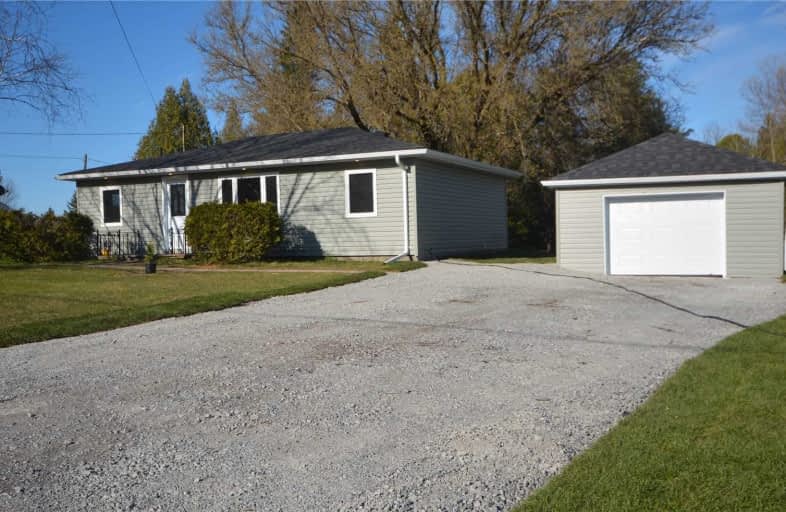Sold on May 25, 2020
Note: Property is not currently for sale or for rent.

-
Type: Detached
-
Style: Bungalow
-
Lot Size: 158 x 139.08 Feet
-
Age: No Data
-
Taxes: $1,753 per year
-
Days on Site: 12 Days
-
Added: May 13, 2020 (1 week on market)
-
Updated:
-
Last Checked: 3 months ago
-
MLS®#: N4760187
-
Listed By: Royal lepage your community realty, brokerage
A Little Bit Of Country*Lovingly Updated Bungalow On An Oversized Mature Lot Just Minutes To All Amenities Any Hwy 404*Maintenance-Free Vinyl Flooring And Potlights Throughout*Brand New Kitchen Boasts Quartz Counters, Oversized Sink & S/S Appl.*Sundrenched Lr With Large Windows*2 Generous Brs W/ Dbl Closests Plus A Den Or Nursery*Watch The Wildlife And Enjoy Peace & Tranquility*Too Many Updates To Mention*Detached Garage & Tons Of Parking For All Your Toys
Extras
Incl:Elfs, C/Air, S/S Fridge, Stove, B/I Dw, Rangehood, Stacking W/D, Hwt (O). Excl: Propane Tank (R) This Beauty Is Just Waiting For Its New Owners To Enjoy It And Call It "Home Sweet Home". Fabulous "First Nest" Or "Empty Nest"
Property Details
Facts for 26 Crydermans Sideroad, Georgina
Status
Days on Market: 12
Last Status: Sold
Sold Date: May 25, 2020
Closed Date: May 25, 2020
Expiry Date: Jul 30, 2020
Sold Price: $448,500
Unavailable Date: May 25, 2020
Input Date: May 13, 2020
Property
Status: Sale
Property Type: Detached
Style: Bungalow
Area: Georgina
Community: Baldwin
Availability Date: Immediate/Tba
Inside
Bedrooms: 3
Bathrooms: 1
Kitchens: 1
Rooms: 6
Den/Family Room: No
Air Conditioning: Central Air
Fireplace: No
Laundry Level: Main
Washrooms: 1
Utilities
Electricity: Yes
Gas: No
Building
Basement: Crawl Space
Heat Type: Forced Air
Heat Source: Propane
Exterior: Vinyl Siding
Water Supply: Well
Special Designation: Unknown
Parking
Driveway: Pvt Double
Garage Spaces: 2
Garage Type: Detached
Covered Parking Spaces: 8
Total Parking Spaces: 9.5
Fees
Tax Year: 2019
Tax Legal Description: Pt Lt 13 Con 7 N Gwillimbury Pts 3, 4*
Taxes: $1,753
Highlights
Feature: Golf
Feature: Lake/Pond
Land
Cross Street: Hwy 48/Cryderman's S
Municipality District: Georgina
Fronting On: East
Pool: None
Sewer: Septic
Lot Depth: 139.08 Feet
Lot Frontage: 158 Feet
Rooms
Room details for 26 Crydermans Sideroad, Georgina
| Type | Dimensions | Description |
|---|---|---|
| Kitchen Ground | 2.55 x 3.19 | Vinyl Floor, Quartz Counter, O/Looks Backyard |
| Breakfast Ground | 2.64 x 2.68 | Vinyl Floor, W/O To Yard, O/Looks Backyard |
| Living Ground | 4.42 x 4.54 | Vinyl Floor, W/O To Yard, O/Looks Frontyard |
| Master Ground | 2.94 x 2.95 | Vinyl Floor, Double Closet, O/Looks Backyard |
| 2nd Br Ground | 2.76 x 2.96 | Vinyl Floor, Double Closet, O/Looks Frontyard |
| 3rd Br Ground | 2.22 x 2.34 | Vinyl Floor, O/Looks Frontyard |
| Utility Ground | 1.76 x 2.55 | Combined W/Laundry, B/I Shelves, Vinyl Floor |
| XXXXXXXX | XXX XX, XXXX |
XXXX XXX XXXX |
$XXX,XXX |
| XXX XX, XXXX |
XXXXXX XXX XXXX |
$XXX,XXX | |
| XXXXXXXX | XXX XX, XXXX |
XXXXXXX XXX XXXX |
|
| XXX XX, XXXX |
XXXXXX XXX XXXX |
$XXX,XXX | |
| XXXXXXXX | XXX XX, XXXX |
XXXXXXX XXX XXXX |
|
| XXX XX, XXXX |
XXXXXX XXX XXXX |
$XXX,XXX |
| XXXXXXXX XXXX | XXX XX, XXXX | $448,500 XXX XXXX |
| XXXXXXXX XXXXXX | XXX XX, XXXX | $449,900 XXX XXXX |
| XXXXXXXX XXXXXXX | XXX XX, XXXX | XXX XXXX |
| XXXXXXXX XXXXXX | XXX XX, XXXX | $330,000 XXX XXXX |
| XXXXXXXX XXXXXXX | XXX XX, XXXX | XXX XXXX |
| XXXXXXXX XXXXXX | XXX XX, XXXX | $375,000 XXX XXXX |

St Bernadette's Catholic Elementary School
Elementary: CatholicBlack River Public School
Elementary: PublicSutton Public School
Elementary: PublicW J Watson Public School
Elementary: PublicR L Graham Public School
Elementary: PublicFairwood Public School
Elementary: PublicOur Lady of the Lake Catholic College High School
Secondary: CatholicSutton District High School
Secondary: PublicSacred Heart Catholic High School
Secondary: CatholicKeswick High School
Secondary: PublicNantyr Shores Secondary School
Secondary: PublicHuron Heights Secondary School
Secondary: Public

