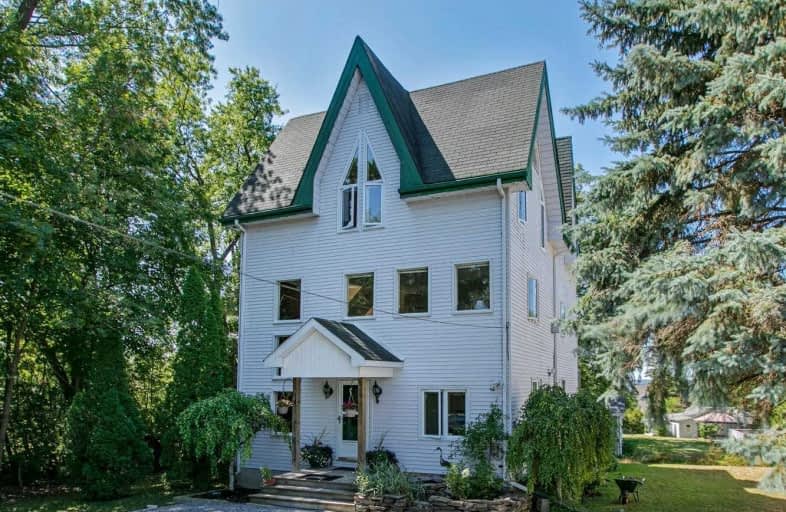Sold on Oct 12, 2019
Note: Property is not currently for sale or for rent.

-
Type: Detached
-
Style: 3-Storey
-
Size: 3000 sqft
-
Lot Size: 95 x 155 Feet
-
Age: No Data
-
Taxes: $4,313 per year
-
Days on Site: 57 Days
-
Added: Oct 12, 2019 (1 month on market)
-
Updated:
-
Last Checked: 3 months ago
-
MLS®#: N4551889
-
Listed By: Re/max all-stars realty inc., brokerage
One Of A Kind Spacious 3 Storey Home Located On Large Lot Across From The Golf Course. Open Staircase, 2 Pc Bath & Laundry On Main Floor. Open Concept Kitchen, Living & Dining. 11X16 Ft Cedar Balcony W/View Of Lake, 12 Ft Cathedral Ceilings, 2 Gas Fireplaces, Finished Basement. Perfect Home And Location For Professional Couple With Home Office On Main Floor. Live And Work At Home.
Extras
Fridge, Stove, B/I Microwave, B/I Dishwasher, Washer, Dryer, Hwt (Owned). Survey Available.
Property Details
Facts for 260 Metro Road North, Georgina
Status
Days on Market: 57
Last Status: Sold
Sold Date: Oct 12, 2019
Closed Date: Nov 19, 2019
Expiry Date: Nov 30, 2019
Sold Price: $576,000
Unavailable Date: Oct 12, 2019
Input Date: Aug 20, 2019
Property
Status: Sale
Property Type: Detached
Style: 3-Storey
Size (sq ft): 3000
Area: Georgina
Community: Historic Lakeshore Communities
Availability Date: 60 Days/Tba
Inside
Bedrooms: 4
Bathrooms: 3
Kitchens: 1
Rooms: 12
Den/Family Room: Yes
Air Conditioning: Central Air
Fireplace: Yes
Washrooms: 3
Building
Basement: Finished
Heat Type: Forced Air
Heat Source: Gas
Exterior: Alum Siding
Water Supply: Municipal
Special Designation: Unknown
Parking
Driveway: Pvt Double
Garage Type: None
Covered Parking Spaces: 4
Total Parking Spaces: 4
Fees
Tax Year: 2019
Tax Legal Description: Pt Blk A Pl 497 N. Gwiillimbury Pt Lt 18 Con 2**
Taxes: $4,313
Land
Cross Street: Old Homestead Rd/Met
Municipality District: Georgina
Fronting On: West
Pool: None
Sewer: Sewers
Lot Depth: 155 Feet
Lot Frontage: 95 Feet
Lot Irregularities: Irregular Shape Lot A
Additional Media
- Virtual Tour: https://tour.360realtours.ca/1403338?idx=1
Rooms
Room details for 260 Metro Road North, Georgina
| Type | Dimensions | Description |
|---|---|---|
| Family | 5.51 x 6.63 | Broadloom, Gas Fireplace, W/O To Deck |
| Office | 2.74 x 3.10 | Broadloom, Window |
| Foyer | 4.35 x 5.60 | Broadloom, Ceramic Floor, Combined W/Sitting |
| Br | 3.14 x 3.20 | Broadloom |
| Laundry | 2.20 x 2.60 | Cushion Floor |
| Rec | 6.24 x 4.22 | Broadloom |
| Kitchen | 4.59 x 3.27 | Hardwood Floor, Breakfast Area, B/I Appliances |
| Dining | 4.59 x 3.35 | Hardwood Floor, W/O To Deck, Overlook Water |
| Living | 5.70 x 6.30 | Hardwood Floor, Gas Fireplace, O/Looks Dining |
| Br | 4.70 x 3.76 | Broadloom, Cathedral Ceiling |
| Br | 2.91 x 3.80 | Broadloom, Cathedral Ceiling |
| Master | 5.96 x 5.06 | Broadloom, Cathedral Ceiling |
| XXXXXXXX | XXX XX, XXXX |
XXXX XXX XXXX |
$XXX,XXX |
| XXX XX, XXXX |
XXXXXX XXX XXXX |
$XXX,XXX |
| XXXXXXXX XXXX | XXX XX, XXXX | $576,000 XXX XXXX |
| XXXXXXXX XXXXXX | XXX XX, XXXX | $599,900 XXX XXXX |

Deer Park Public School
Elementary: PublicSt Thomas Aquinas Catholic Elementary School
Elementary: CatholicKeswick Public School
Elementary: PublicLakeside Public School
Elementary: PublicW J Watson Public School
Elementary: PublicR L Graham Public School
Elementary: PublicBradford Campus
Secondary: PublicOur Lady of the Lake Catholic College High School
Secondary: CatholicSutton District High School
Secondary: PublicKeswick High School
Secondary: PublicBradford District High School
Secondary: PublicNantyr Shores Secondary School
Secondary: Public

