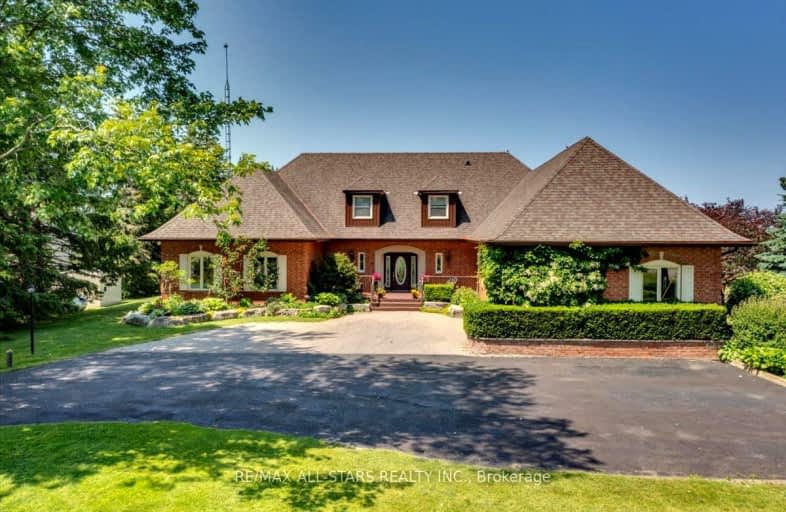Car-Dependent
- Almost all errands require a car.
No Nearby Transit
- Almost all errands require a car.
Somewhat Bikeable
- Most errands require a car.

Deer Park Public School
Elementary: PublicSt Thomas Aquinas Catholic Elementary School
Elementary: CatholicKeswick Public School
Elementary: PublicLakeside Public School
Elementary: PublicW J Watson Public School
Elementary: PublicFairwood Public School
Elementary: PublicBradford Campus
Secondary: PublicOur Lady of the Lake Catholic College High School
Secondary: CatholicSutton District High School
Secondary: PublicKeswick High School
Secondary: PublicSt Peter's Secondary School
Secondary: CatholicNantyr Shores Secondary School
Secondary: Public-
Willow Beach Park
Lake Dr N, Georgina ON 3.16km -
Williow Wharf
Lake Dr, Georgina ON 3.72km -
North Gwillimbury Park
4.05km
-
TD Bank Financial Group
20865 Dalton Rd, Sutton ON L0E 1R0 6.24km -
TD Canada Trust Branch and ATM
20865 Dalton Rd, Sutton West ON L0E 1R0 6.23km -
CIBC
20875 Dalton Rd, Sutton West ON L0E 1R0 6.26km
- 2 bath
- 3 bed
27001 Civic Centre Road, Georgina, Ontario • L4P 3E9 • Historic Lakeshore Communities
- 3 bath
- 4 bed
- 2000 sqft
141 Lake Drive East, Georgina, Ontario • L4P 3E9 • Historic Lakeshore Communities
- 2 bath
- 3 bed
- 1500 sqft
849 Trivetts Road, Georgina, Ontario • L4P 0S2 • Historic Lakeshore Communities





