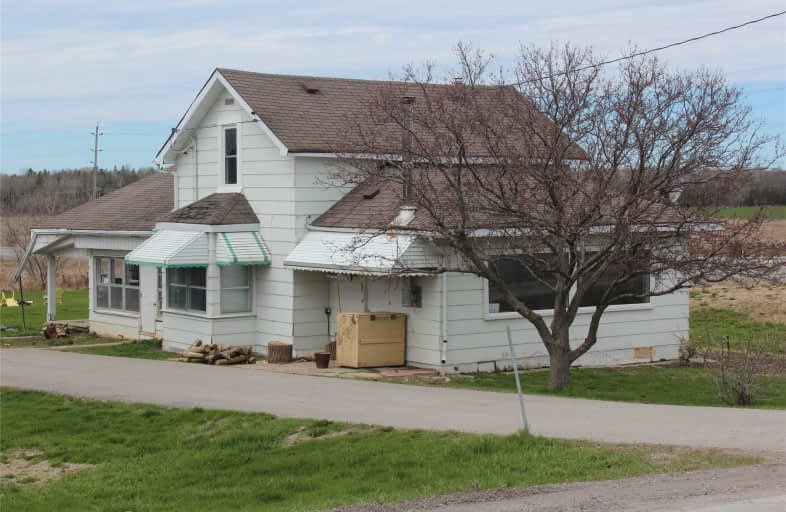Sold on Aug 10, 2019
Note: Property is not currently for sale or for rent.

-
Type: Detached
-
Style: 1 1/2 Storey
-
Lot Size: 180.41 x 237.53 Feet
-
Age: No Data
-
Taxes: $2,304 per year
-
Days on Site: 94 Days
-
Added: Sep 07, 2019 (3 months on market)
-
Updated:
-
Last Checked: 3 months ago
-
MLS®#: N4443064
-
Listed By: Re/max all-stars realty inc., brokerage
Large Corner Country Property With Several Outbuildings. Perfect For First Time Home Buyer Or Investor. House Currently Rented.
Extras
New Septic System (2017), New Furnace 2018 (Oil)
Property Details
Facts for 26198 Warden Avenue, Georgina
Status
Days on Market: 94
Last Status: Sold
Sold Date: Aug 10, 2019
Closed Date: Nov 01, 2019
Expiry Date: Sep 30, 2019
Sold Price: $375,000
Unavailable Date: Aug 10, 2019
Input Date: May 08, 2019
Prior LSC: Sold
Property
Status: Sale
Property Type: Detached
Style: 1 1/2 Storey
Area: Georgina
Community: Baldwin
Availability Date: 60 Days/Tba
Inside
Bedrooms: 3
Bathrooms: 1
Kitchens: 1
Rooms: 8
Den/Family Room: Yes
Air Conditioning: None
Fireplace: No
Washrooms: 1
Building
Basement: Half
Heat Type: Forced Air
Heat Source: Oil
Exterior: Alum Siding
Water Supply: Well
Special Designation: Unknown
Parking
Driveway: Pvt Double
Garage Spaces: 2
Garage Type: Detached
Covered Parking Spaces: 6
Total Parking Spaces: 8
Fees
Tax Year: 2018
Tax Legal Description: Pt Lt 3 Con 4 N Gwillimbury As In Ng16900 **
Taxes: $2,304
Land
Cross Street: Baseline/Warden
Municipality District: Georgina
Fronting On: West
Pool: None
Sewer: Septic
Lot Depth: 237.53 Feet
Lot Frontage: 180.41 Feet
Acres: .50-1.99
Rooms
Room details for 26198 Warden Avenue, Georgina
| Type | Dimensions | Description |
|---|---|---|
| Kitchen Ground | 4.00 x 5.10 | |
| Laundry Ground | 2.80 x 2.20 | |
| Sunroom Ground | 4.70 x 1.80 | |
| Br Ground | 2.80 x 3.45 | |
| Living Ground | 4.20 x 3.70 | |
| Family Ground | 6.20 x 3.70 | |
| Br Upper | 3.75 x 2.80 | |
| Br Upper | 4.00 x 3.80 |
| XXXXXXXX | XXX XX, XXXX |
XXXX XXX XXXX |
$XXX,XXX |
| XXX XX, XXXX |
XXXXXX XXX XXXX |
$XXX,XXX |
| XXXXXXXX XXXX | XXX XX, XXXX | $375,000 XXX XXXX |
| XXXXXXXX XXXXXX | XXX XX, XXXX | $399,000 XXX XXXX |

Deer Park Public School
Elementary: PublicSt Thomas Aquinas Catholic Elementary School
Elementary: CatholicKeswick Public School
Elementary: PublicLakeside Public School
Elementary: PublicW J Watson Public School
Elementary: PublicFairwood Public School
Elementary: PublicBradford Campus
Secondary: PublicOur Lady of the Lake Catholic College High School
Secondary: CatholicSutton District High School
Secondary: PublicKeswick High School
Secondary: PublicSt Peter's Secondary School
Secondary: CatholicNantyr Shores Secondary School
Secondary: Public

