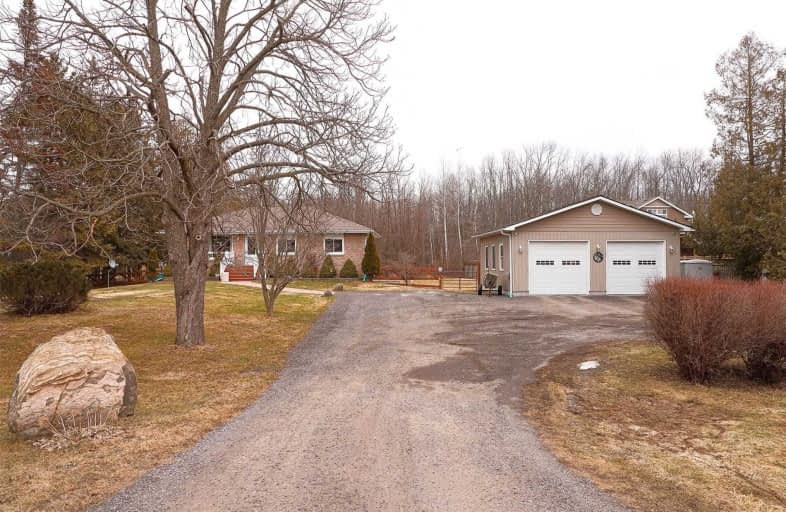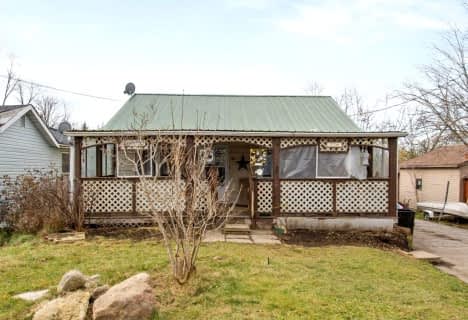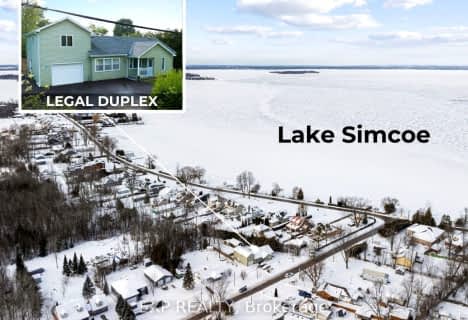

Deer Park Public School
Elementary: PublicSt Thomas Aquinas Catholic Elementary School
Elementary: CatholicKeswick Public School
Elementary: PublicLakeside Public School
Elementary: PublicW J Watson Public School
Elementary: PublicR L Graham Public School
Elementary: PublicBradford Campus
Secondary: PublicOur Lady of the Lake Catholic College High School
Secondary: CatholicSutton District High School
Secondary: PublicKeswick High School
Secondary: PublicSt Peter's Secondary School
Secondary: CatholicNantyr Shores Secondary School
Secondary: Public- 2 bath
- 5 bed
- 1500 sqft
778 Sheppard Avenue, Georgina, Ontario • L4P 3E9 • Historic Lakeshore Communities
- 4 bath
- 5 bed
- 2000 sqft
27182 Civic Centre Road, Georgina, Ontario • L4P 3E9 • Historic Lakeshore Communities
- 4 bath
- 5 bed
- 2000 sqft
27182A Civic Centre Road, Georgina, Ontario • L4P 3E9 • Historic Lakeshore Communities




