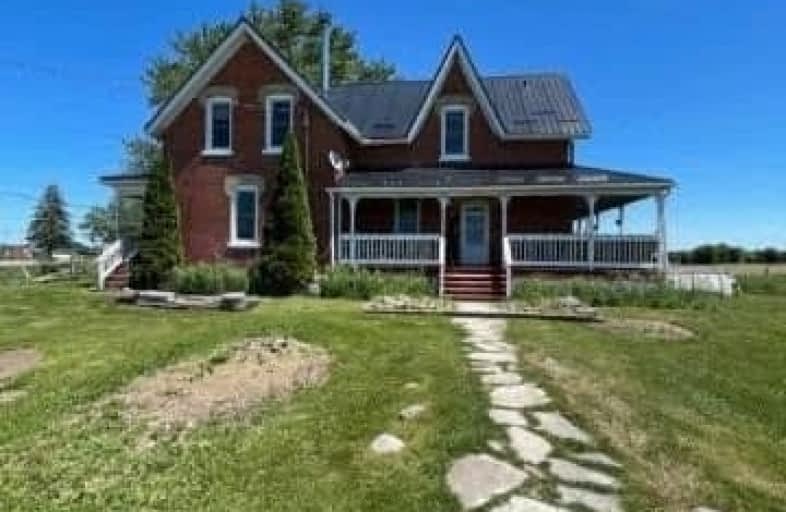Sold on Sep 10, 2021
Note: Property is not currently for sale or for rent.

-
Type: Detached
-
Style: 2-Storey
-
Size: 2500 sqft
-
Lot Size: 196.85 x 393.7 Feet
-
Age: 51-99 years
-
Taxes: $3,712 per year
-
Days on Site: 52 Days
-
Added: Jul 20, 2021 (1 month on market)
-
Updated:
-
Last Checked: 3 months ago
-
MLS®#: N5314077
-
Listed By: Re/max hallmark realty ltd., brokerage
Bright & Spacious! This Charming Farmhouse Offers Almost 2 Acres Of Privacy And Views From Every Window. Nearly 2700 Sqft With 9Ft Ceilings,Wood Burning Fireplace & Large Principle Rooms & Lrg Main Flr Office, This 5 Bdrm Home Exudes Character. Potential For Main Flr Nanny/Inlaw Suite. Lrg Deck & Above Ground Pool For Loads Of Summer Fun! Offers Great Exposure For A Business W/ Ample Prkng. Unique Property With Tons Of Potential. Come See For Yourself!
Extras
Close To Sandy Beaches Of Lake Simcoe & Sibbalds Point Prov. Park. Incl: All Exist. Elf & Window Cov. Wtr Softnr. Stove, Dishwasher (As Is), Fridge, B/I Hood Fan, Washer & Dryer. Trampoline, Pool, Playground.
Property Details
Facts for 27453 Highway 48, Georgina
Status
Days on Market: 52
Last Status: Sold
Sold Date: Sep 10, 2021
Closed Date: Dec 16, 2021
Expiry Date: Dec 31, 2021
Sold Price: $850,000
Unavailable Date: Sep 10, 2021
Input Date: Jul 20, 2021
Property
Status: Sale
Property Type: Detached
Style: 2-Storey
Size (sq ft): 2500
Age: 51-99
Area: Georgina
Community: Sutton & Jackson's Point
Availability Date: Flex -Tba
Inside
Bedrooms: 4
Bedrooms Plus: 1
Bathrooms: 2
Kitchens: 1
Rooms: 9
Den/Family Room: Yes
Air Conditioning: None
Fireplace: Yes
Laundry Level: Main
Central Vacuum: Y
Washrooms: 2
Utilities
Electricity: Yes
Cable: Yes
Telephone: Yes
Building
Basement: Full
Basement 2: Walk-Up
Heat Type: Forced Air
Heat Source: Oil
Exterior: Brick
Elevator: N
Water Supply: Well
Special Designation: Unknown
Parking
Driveway: Private
Garage Type: None
Covered Parking Spaces: 10
Total Parking Spaces: 10
Fees
Tax Year: 2020
Tax Legal Description: Pt W 1/2Lot 9 Con 6 Georgina Pt 3,65R29102;Georgin
Taxes: $3,712
Highlights
Feature: Grnbelt/Cons
Feature: Wooded/Treed
Land
Cross Street: Hwy 48 & Park Rd
Municipality District: Georgina
Fronting On: South
Pool: Abv Grnd
Sewer: Septic
Lot Depth: 393.7 Feet
Lot Frontage: 196.85 Feet
Acres: .50-1.99
Waterfront: None
Rooms
Room details for 27453 Highway 48, Georgina
| Type | Dimensions | Description |
|---|---|---|
| Kitchen Main | 5.27 x 5.23 | Vinyl Floor, Ceramic Back Splash, W/O To Deck |
| Laundry Main | 1.82 x 3.81 | Ceramic Floor |
| Family Main | 5.39 x 5.26 | Hardwood Floor, Fireplace, W/O To Deck |
| Office Main | 4.64 x 5.19 | Hardwood Floor |
| 5th Br Main | 2.94 x 3.81 | Hardwood Floor |
| Master 2nd | 4.45 x 5.25 | Broadloom |
| 2nd Br 2nd | 3.22 x 3.43 | Hardwood Floor, Double Closet |
| 3rd Br 2nd | 4.15 x 4.39 | Broadloom, Double Closet |
| 4th Br 2nd | 3.22 x 3.75 | Broadloom |
| XXXXXXXX | XXX XX, XXXX |
XXXX XXX XXXX |
$XXX,XXX |
| XXX XX, XXXX |
XXXXXX XXX XXXX |
$XXX,XXX | |
| XXXXXXXX | XXX XX, XXXX |
XXXXXXX XXX XXXX |
|
| XXX XX, XXXX |
XXXXXX XXX XXXX |
$XXX,XXX | |
| XXXXXXXX | XXX XX, XXXX |
XXXXXXXX XXX XXXX |
|
| XXX XX, XXXX |
XXXXXX XXX XXXX |
$XXX,XXX | |
| XXXXXXXX | XXX XX, XXXX |
XXXXXXX XXX XXXX |
|
| XXX XX, XXXX |
XXXXXX XXX XXXX |
$XXX,XXX | |
| XXXXXXXX | XXX XX, XXXX |
XXXXXXX XXX XXXX |
|
| XXX XX, XXXX |
XXXXXX XXX XXXX |
$XXX,XXX |
| XXXXXXXX XXXX | XXX XX, XXXX | $850,000 XXX XXXX |
| XXXXXXXX XXXXXX | XXX XX, XXXX | $867,000 XXX XXXX |
| XXXXXXXX XXXXXXX | XXX XX, XXXX | XXX XXXX |
| XXXXXXXX XXXXXX | XXX XX, XXXX | $899,000 XXX XXXX |
| XXXXXXXX XXXXXXXX | XXX XX, XXXX | XXX XXXX |
| XXXXXXXX XXXXXX | XXX XX, XXXX | $899,000 XXX XXXX |
| XXXXXXXX XXXXXXX | XXX XX, XXXX | XXX XXXX |
| XXXXXXXX XXXXXX | XXX XX, XXXX | $899,000 XXX XXXX |
| XXXXXXXX XXXXXXX | XXX XX, XXXX | XXX XXXX |
| XXXXXXXX XXXXXX | XXX XX, XXXX | $645,000 XXX XXXX |

St Bernadette's Catholic Elementary School
Elementary: CatholicBlack River Public School
Elementary: PublicSutton Public School
Elementary: PublicMorning Glory Public School
Elementary: PublicRobert Munsch Public School
Elementary: PublicFairwood Public School
Elementary: PublicOur Lady of the Lake Catholic College High School
Secondary: CatholicBrock High School
Secondary: PublicSutton District High School
Secondary: PublicKeswick High School
Secondary: PublicNantyr Shores Secondary School
Secondary: PublicUxbridge Secondary School
Secondary: Public

