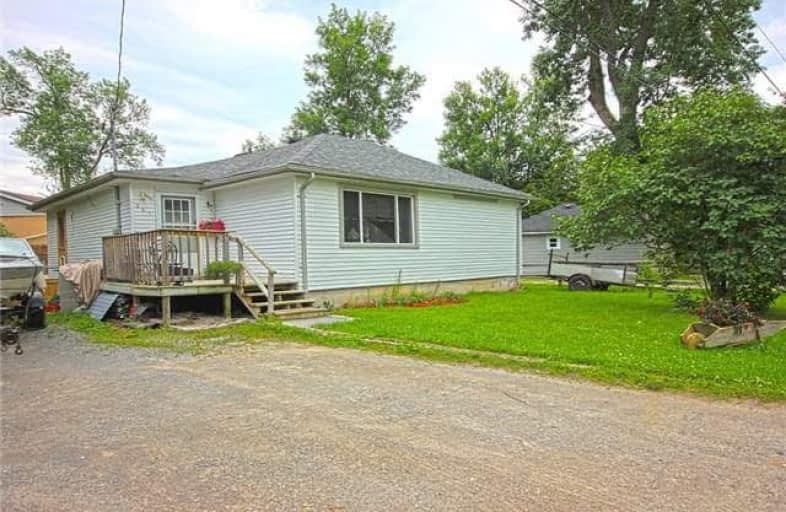Sold on Aug 19, 2017
Note: Property is not currently for sale or for rent.

-
Type: Detached
-
Style: Bungalow
-
Size: 1100 sqft
-
Lot Size: 75 x 88 Feet
-
Age: 51-99 years
-
Taxes: $2,364 per year
-
Days on Site: 28 Days
-
Added: Sep 07, 2019 (4 weeks on market)
-
Updated:
-
Last Checked: 3 months ago
-
MLS®#: N3880625
-
Listed By: Royal lepage rcr realty, brokerage
Grab This Opportunity To Own A Spacious 3 Bedroom Home With Lake View From Your Back Deck! On A Private Road Close To All Amenities In The Historical Keswick By The Lake Area. Widened Drive And Gate To Store Your Boat! Private Members Only Beach For Street Residents & Invited Guests Steps Away. Large Fenced Lot With Newer Deck, Large Garden Shed With Hydro. Commercial Grade Furnace And Central Air Unit. All Copper Wiring With Updated 100 Amp Panel.
Extras
Roof Only 3Yrs Old, Good Sized Bedrooms And Bathrooms.
Property Details
Facts for 281 Crestwood Drive, Georgina
Status
Days on Market: 28
Last Status: Sold
Sold Date: Aug 19, 2017
Closed Date: Oct 24, 2017
Expiry Date: Oct 31, 2017
Sold Price: $430,000
Unavailable Date: Aug 19, 2017
Input Date: Jul 23, 2017
Property
Status: Sale
Property Type: Detached
Style: Bungalow
Size (sq ft): 1100
Age: 51-99
Area: Georgina
Community: Historic Lakeshore Communities
Availability Date: Tbd
Inside
Bedrooms: 3
Bathrooms: 1
Kitchens: 1
Rooms: 6
Den/Family Room: No
Air Conditioning: Central Air
Fireplace: No
Laundry Level: Main
Central Vacuum: N
Washrooms: 1
Utilities
Electricity: Yes
Gas: Yes
Cable: Yes
Telephone: Yes
Building
Basement: Crawl Space
Heat Type: Forced Air
Heat Source: Gas
Exterior: Alum Siding
Elevator: N
UFFI: No
Energy Certificate: N
Green Verification Status: N
Water Supply: Municipal
Special Designation: Unknown
Other Structures: Garden Shed
Retirement: N
Parking
Driveway: Private
Garage Type: None
Covered Parking Spaces: 5
Total Parking Spaces: 5
Fees
Tax Year: 2017
Tax Legal Description: Lt 4 Pl 315 Ngwill Pt Lt 5 In R594735 S/T
Taxes: $2,364
Highlights
Feature: Beach
Feature: Fenced Yard
Feature: Lake Access
Feature: Marina
Feature: Public Transit
Feature: School
Land
Cross Street: Lake/Crestwood
Municipality District: Georgina
Fronting On: North
Pool: None
Sewer: Sewers
Lot Depth: 88 Feet
Lot Frontage: 75 Feet
Acres: < .50
Zoning: Residential
Waterfront: Indirect
Rooms
Room details for 281 Crestwood Drive, Georgina
| Type | Dimensions | Description |
|---|---|---|
| Kitchen Main | 2.81 x 4.58 | Laminate |
| Living Main | 3.59 x 4.38 | Laminate, Ceiling Fan |
| Master Main | 3.52 x 3.73 | Broadloom, Ceiling Fan |
| 2nd Br Main | 3.08 x 3.51 | Broadloom |
| 3rd Br Main | 3.55 x 3.62 | Laminate |
| Foyer Main | 1.79 x 2.85 | Laminate |
| XXXXXXXX | XXX XX, XXXX |
XXXX XXX XXXX |
$XXX,XXX |
| XXX XX, XXXX |
XXXXXX XXX XXXX |
$XXX,XXX | |
| XXXXXXXX | XXX XX, XXXX |
XXXXXXX XXX XXXX |
|
| XXX XX, XXXX |
XXXXXX XXX XXXX |
$XXX,XXX |
| XXXXXXXX XXXX | XXX XX, XXXX | $430,000 XXX XXXX |
| XXXXXXXX XXXXXX | XXX XX, XXXX | $449,500 XXX XXXX |
| XXXXXXXX XXXXXXX | XXX XX, XXXX | XXX XXXX |
| XXXXXXXX XXXXXX | XXX XX, XXXX | $485,800 XXX XXXX |

Deer Park Public School
Elementary: PublicSt Thomas Aquinas Catholic Elementary School
Elementary: CatholicKeswick Public School
Elementary: PublicLakeside Public School
Elementary: PublicW J Watson Public School
Elementary: PublicR L Graham Public School
Elementary: PublicBradford Campus
Secondary: PublicOur Lady of the Lake Catholic College High School
Secondary: CatholicSutton District High School
Secondary: PublicKeswick High School
Secondary: PublicBradford District High School
Secondary: PublicNantyr Shores Secondary School
Secondary: Public

