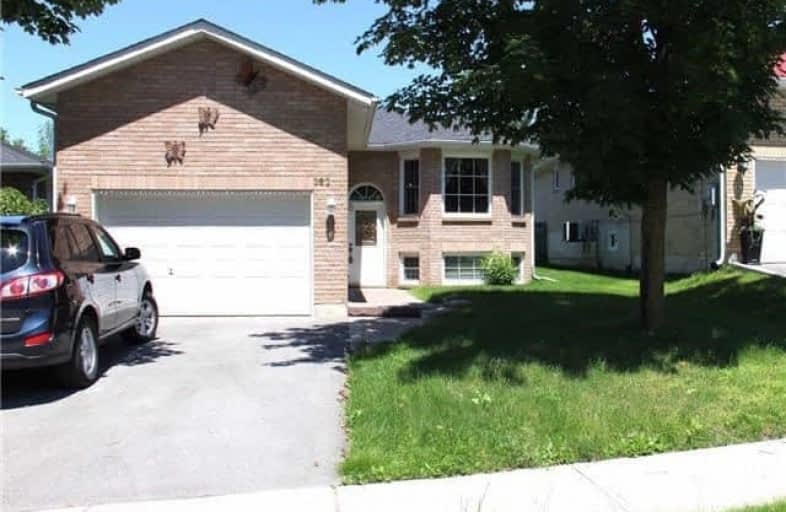Leased on Oct 27, 2017
Note: Property is not currently for sale or for rent.

-
Type: Detached
-
Style: Bungalow-Raised
-
Lease Term: 1 Year
-
Possession: Tba
-
All Inclusive: N
-
Lot Size: 39.37 x 174.8 Feet
-
Age: No Data
-
Days on Site: 77 Days
-
Added: Sep 07, 2019 (2 months on market)
-
Updated:
-
Last Checked: 1 month ago
-
MLS®#: N3897924
-
Listed By: Kingsway real estate brokerage, brokerage
Fabulous 2 Bedroom Raised Bungalow In A Perfect Neighborhood. Spacious Open Concept With Huge Kitchen, Custom Breakfast Bar, W/O To Deck And 174' Deep Lot. Lots Of Upgrades. Hrdwd Flrs, Crown Moulding, Pot Lights. Beautifully Finished Lower Level. Family Rm With F/P, Extra Bdrm, Bathrm & Jacuzzi. Direct Access To Garage With Huge Storage Loft. Only 1/2 Block To Lake. Enjoy Walks Or Dine At The Lake Side Restaurant.
Extras
Fridge, Stove, Dw, Washer Dryer & Micro, All Elfs & Window Coverings. An Absolutely Gorgeous Home In A Prime Location By The Lake.
Property Details
Facts for 282 Clarlyn Drive, Georgina
Status
Days on Market: 77
Last Status: Leased
Sold Date: Oct 27, 2017
Closed Date: Oct 31, 2017
Expiry Date: Nov 30, 2017
Sold Price: $1,700
Unavailable Date: Oct 27, 2017
Input Date: Aug 11, 2017
Property
Status: Lease
Property Type: Detached
Style: Bungalow-Raised
Area: Georgina
Community: Historic Lakeshore Communities
Availability Date: Tba
Inside
Bedrooms: 2
Bedrooms Plus: 1
Bathrooms: 2
Kitchens: 1
Rooms: 5
Den/Family Room: Yes
Air Conditioning: Central Air
Fireplace: Yes
Laundry: Ensuite
Washrooms: 2
Utilities
Utilities Included: N
Building
Basement: Finished
Heat Type: Forced Air
Heat Source: Gas
Exterior: Brick
Private Entrance: Y
Water Supply: Municipal
Special Designation: Unknown
Parking
Driveway: Private
Parking Included: Yes
Garage Spaces: 1
Garage Type: Attached
Covered Parking Spaces: 2
Total Parking Spaces: 3
Fees
Cable Included: No
Central A/C Included: Yes
Common Elements Included: Yes
Heating Included: No
Hydro Included: No
Water Included: No
Land
Cross Street: Metro/Clarlyn
Municipality District: Georgina
Fronting On: North
Pool: None
Sewer: Sewers
Lot Depth: 174.8 Feet
Lot Frontage: 39.37 Feet
Payment Frequency: Monthly
Rooms
Room details for 282 Clarlyn Drive, Georgina
| Type | Dimensions | Description |
|---|---|---|
| Living Main | 3.21 x 3.30 | Open Concept, Hardwood Floor, Crown Moulding |
| Dining Main | 3.30 x 3.80 | Open Concept, Hardwood Floor, Combined W/Living |
| Kitchen Main | 3.45 x 4.18 | Open Concept, Ceramic Floor, W/O To Deck |
| Master Main | 3.50 x 3.82 | Hardwood Floor, Double Closet, O/Looks Backyard |
| 2nd Br Main | 3.12 x 3.66 | Hardwood Floor, Double Closet, Large Window |
| 3rd Br Lower | 3.18 x 4.25 | Broadloom, Large Closet, Large Window |
| Rec Lower | 3.66 x 5.49 | Broadloom, Gas Fireplace, Open Concept |
| Laundry Lower | 2.45 x 3.08 |
| XXXXXXXX | XXX XX, XXXX |
XXXXXX XXX XXXX |
$X,XXX |
| XXX XX, XXXX |
XXXXXX XXX XXXX |
$X,XXX | |
| XXXXXXXX | XXX XX, XXXX |
XXXXXXX XXX XXXX |
|
| XXX XX, XXXX |
XXXXXX XXX XXXX |
$X,XXX | |
| XXXXXXXX | XXX XX, XXXX |
XXXX XXX XXXX |
$XXX,XXX |
| XXX XX, XXXX |
XXXXXX XXX XXXX |
$XXX,XXX |
| XXXXXXXX XXXXXX | XXX XX, XXXX | $1,700 XXX XXXX |
| XXXXXXXX XXXXXX | XXX XX, XXXX | $1,700 XXX XXXX |
| XXXXXXXX XXXXXXX | XXX XX, XXXX | XXX XXXX |
| XXXXXXXX XXXXXX | XXX XX, XXXX | $1,400 XXX XXXX |
| XXXXXXXX XXXX | XXX XX, XXXX | $669,000 XXX XXXX |
| XXXXXXXX XXXXXX | XXX XX, XXXX | $618,800 XXX XXXX |

Deer Park Public School
Elementary: PublicSt Thomas Aquinas Catholic Elementary School
Elementary: CatholicKeswick Public School
Elementary: PublicLakeside Public School
Elementary: PublicW J Watson Public School
Elementary: PublicR L Graham Public School
Elementary: PublicBradford Campus
Secondary: PublicOur Lady of the Lake Catholic College High School
Secondary: CatholicSutton District High School
Secondary: PublicKeswick High School
Secondary: PublicBradford District High School
Secondary: PublicNantyr Shores Secondary School
Secondary: Public- 1 bath
- 2 bed
Basem-171 Garden Avenue, Georgina, Ontario • L4P 2L2 • Keswick North



