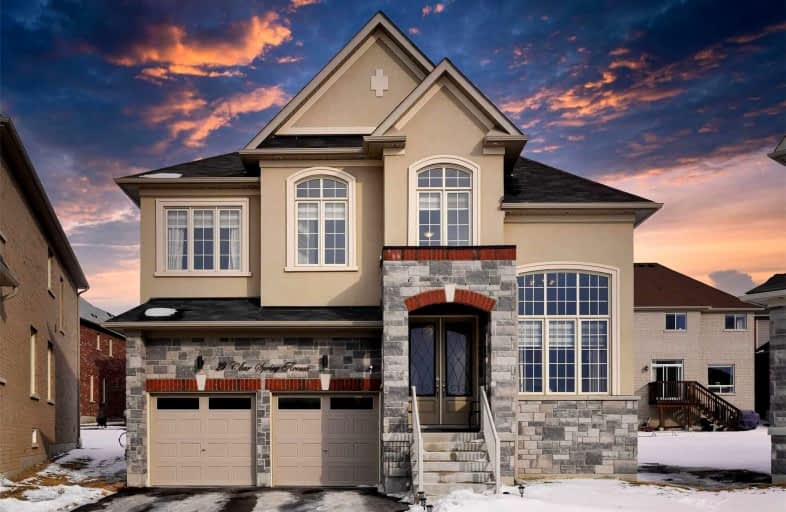Removed on Jul 12, 2022
Note: Property is not currently for sale or for rent.

-
Type: Detached
-
Style: 2-Storey
-
Size: 3000 sqft
-
Lot Size: 33.83 x 94.66 Feet
-
Age: 0-5 years
-
Taxes: $5,055 per year
-
Days on Site: 72 Days
-
Added: Apr 30, 2022 (2 months on market)
-
Updated:
-
Last Checked: 3 months ago
-
MLS®#: N5598753
-
Listed By: Re/max realty services inc., brokerage
Executive 5 Bedroom & 5 Washroom Over 3000 Sq Ft Located In A Highly Sought Out Community. 2 Minutes To Lake Simcoe! Incredible Pie Shaped Pool Sized Lot! Sep Living, Dining & Family Rooms With Hardwood Throughout. Upgraded Kitchen W/ Center Island & S/S Appliances. 5 Spacious Bedrooms On The 2nd Level With 3 Full Bathrooms! Professionally Finished Basement From The Builder With A Kitchenette/Wet Bar, Full Bath & A Flex Room! Minutes To Hwy 404
Extras
Includes: 2 S/S Fridge, 2 S/S Stove, S/S Dishwasher, Washer & Dryer, Quartz Countertops, All Elfs & Mechanical Blinds.
Property Details
Facts for 29 Clear Spring Avenue, Georgina
Status
Days on Market: 72
Last Status: Terminated
Sold Date: Jun 19, 2025
Closed Date: Nov 30, -0001
Expiry Date: Sep 30, 2022
Unavailable Date: Jul 12, 2022
Input Date: May 01, 2022
Prior LSC: Listing with no contract changes
Property
Status: Sale
Property Type: Detached
Style: 2-Storey
Size (sq ft): 3000
Age: 0-5
Area: Georgina
Community: Keswick South
Availability Date: Tba
Inside
Bedrooms: 5
Bedrooms Plus: 1
Bathrooms: 5
Kitchens: 1
Kitchens Plus: 1
Rooms: 11
Den/Family Room: Yes
Air Conditioning: Central Air
Fireplace: Yes
Washrooms: 5
Building
Basement: Finished
Heat Type: Forced Air
Heat Source: Gas
Exterior: Brick
Water Supply: Municipal
Special Designation: Unknown
Parking
Driveway: Private
Garage Spaces: 2
Garage Type: Attached
Covered Parking Spaces: 2
Total Parking Spaces: 4
Fees
Tax Year: 2021
Tax Legal Description: Plan 65M4629 Lot 167
Taxes: $5,055
Highlights
Feature: Clear View
Feature: Lake/Pond
Feature: Park
Feature: Public Transit
Feature: School
Land
Cross Street: Terrell Ave & Strath
Municipality District: Georgina
Fronting On: East
Parcel Number: 034681977
Pool: None
Sewer: Sewers
Lot Depth: 94.66 Feet
Lot Frontage: 33.83 Feet
Additional Media
- Virtual Tour: https://show.tours/29clearspringavegeorgina?b=0
Rooms
Room details for 29 Clear Spring Avenue, Georgina
| Type | Dimensions | Description |
|---|---|---|
| Living Main | 4.92 x 5.84 | Hardwood Floor, Combined W/Dining, Pot Lights |
| Dining Main | 4.92 x 5.84 | Hardwood Floor, Combined W/Living, Pot Lights |
| Kitchen Main | 4.60 x 5.30 | Hardwood Floor, Eat-In Kitchen, Centre Island |
| Family Main | 3.88 x 5.20 | Hardwood Floor, Gas Fireplace, W/O To Yard |
| Library Main | 2.65 x 3.64 | Hardwood Floor, French Doors |
| Laundry Main | 1.63 x 3.45 | Ceramic Floor, W/O To Garage |
| Prim Bdrm 2nd | 4.01 x 7.06 | Laminate, 5 Pc Ensuite, His/Hers Closets |
| 2nd Br 2nd | 4.01 x 3.86 | Laminate, Walk Through, W/I Closet |
| 3rd Br 2nd | 3.68 x 3.57 | Laminate, Walk Through, W/I Closet |
| 4th Br 2nd | 3.37 x 3.27 | Laminate, Walk Through, Closet |
| 5th Br 2nd | 3.07 x 3.83 | Laminate, Walk Through, Closet |
| Family Bsmt | 3.73 x 5.16 | Laminate, Gas Fireplace |
| XXXXXXXX | XXX XX, XXXX |
XXXXXXX XXX XXXX |
|
| XXX XX, XXXX |
XXXXXX XXX XXXX |
$X,XXX,XXX | |
| XXXXXXXX | XXX XX, XXXX |
XXXXXXX XXX XXXX |
|
| XXX XX, XXXX |
XXXXXX XXX XXXX |
$X,XXX,XXX | |
| XXXXXXXX | XXX XX, XXXX |
XXXXXXX XXX XXXX |
|
| XXX XX, XXXX |
XXXXXX XXX XXXX |
$X,XXX,XXX | |
| XXXXXXXX | XXX XX, XXXX |
XXXXXXX XXX XXXX |
|
| XXX XX, XXXX |
XXXXXX XXX XXXX |
$X,XXX,XXX | |
| XXXXXXXX | XXX XX, XXXX |
XXXXXXX XXX XXXX |
|
| XXX XX, XXXX |
XXXXXX XXX XXXX |
$X,XXX,XXX | |
| XXXXXXXX | XXX XX, XXXX |
XXXXXXX XXX XXXX |
|
| XXX XX, XXXX |
XXXXXX XXX XXXX |
$X,XXX,XXX | |
| XXXXXXXX | XXX XX, XXXX |
XXXX XXX XXXX |
$X,XXX,XXX |
| XXX XX, XXXX |
XXXXXX XXX XXXX |
$X,XXX,XXX |
| XXXXXXXX XXXXXXX | XXX XX, XXXX | XXX XXXX |
| XXXXXXXX XXXXXX | XXX XX, XXXX | $1,499,900 XXX XXXX |
| XXXXXXXX XXXXXXX | XXX XX, XXXX | XXX XXXX |
| XXXXXXXX XXXXXX | XXX XX, XXXX | $1,699,900 XXX XXXX |
| XXXXXXXX XXXXXXX | XXX XX, XXXX | XXX XXXX |
| XXXXXXXX XXXXXX | XXX XX, XXXX | $1,699,900 XXX XXXX |
| XXXXXXXX XXXXXXX | XXX XX, XXXX | XXX XXXX |
| XXXXXXXX XXXXXX | XXX XX, XXXX | $1,749,900 XXX XXXX |
| XXXXXXXX XXXXXXX | XXX XX, XXXX | XXX XXXX |
| XXXXXXXX XXXXXX | XXX XX, XXXX | $1,799,900 XXX XXXX |
| XXXXXXXX XXXXXXX | XXX XX, XXXX | XXX XXXX |
| XXXXXXXX XXXXXX | XXX XX, XXXX | $1,799,900 XXX XXXX |
| XXXXXXXX XXXX | XXX XX, XXXX | $1,182,000 XXX XXXX |
| XXXXXXXX XXXXXX | XXX XX, XXXX | $1,199,900 XXX XXXX |

Our Lady of the Lake Catholic Elementary School
Elementary: CatholicPrince of Peace Catholic Elementary School
Elementary: CatholicJersey Public School
Elementary: PublicR L Graham Public School
Elementary: PublicFairwood Public School
Elementary: PublicLake Simcoe Public School
Elementary: PublicBradford Campus
Secondary: PublicOur Lady of the Lake Catholic College High School
Secondary: CatholicDr John M Denison Secondary School
Secondary: PublicKeswick High School
Secondary: PublicNantyr Shores Secondary School
Secondary: PublicHuron Heights Secondary School
Secondary: Public- 4 bath
- 5 bed
- 3000 sqft
12 Jericho Avenue, Georgina, Ontario • L4P 4E5 • Keswick South
- 6 bath
- 5 bed
- 3000 sqft
14 Hitching Post, Georgina, Ontario • L4P 0H9 • Keswick North




