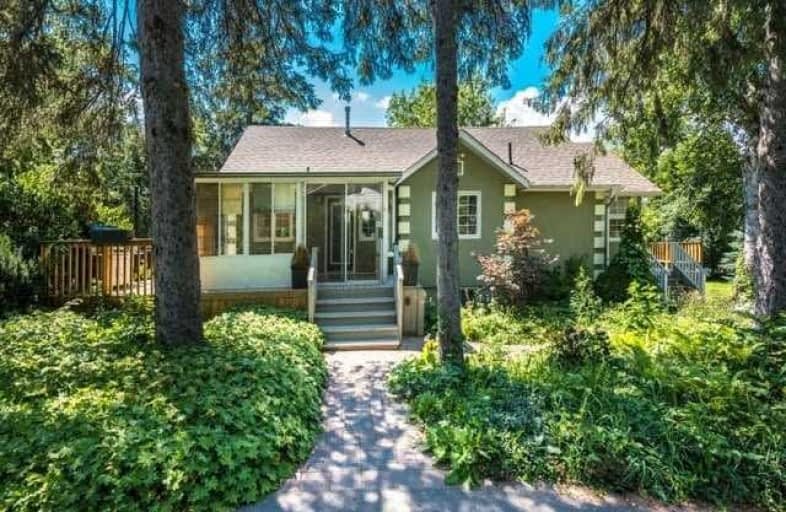
Deer Park Public School
Elementary: Public
2.37 km
St Thomas Aquinas Catholic Elementary School
Elementary: Catholic
1.02 km
Keswick Public School
Elementary: Public
1.84 km
Lakeside Public School
Elementary: Public
1.83 km
W J Watson Public School
Elementary: Public
2.75 km
R L Graham Public School
Elementary: Public
4.34 km
Bradford Campus
Secondary: Public
16.79 km
Our Lady of the Lake Catholic College High School
Secondary: Catholic
5.36 km
Sutton District High School
Secondary: Public
11.07 km
Keswick High School
Secondary: Public
4.50 km
Bradford District High School
Secondary: Public
17.78 km
Nantyr Shores Secondary School
Secondary: Public
7.59 km








